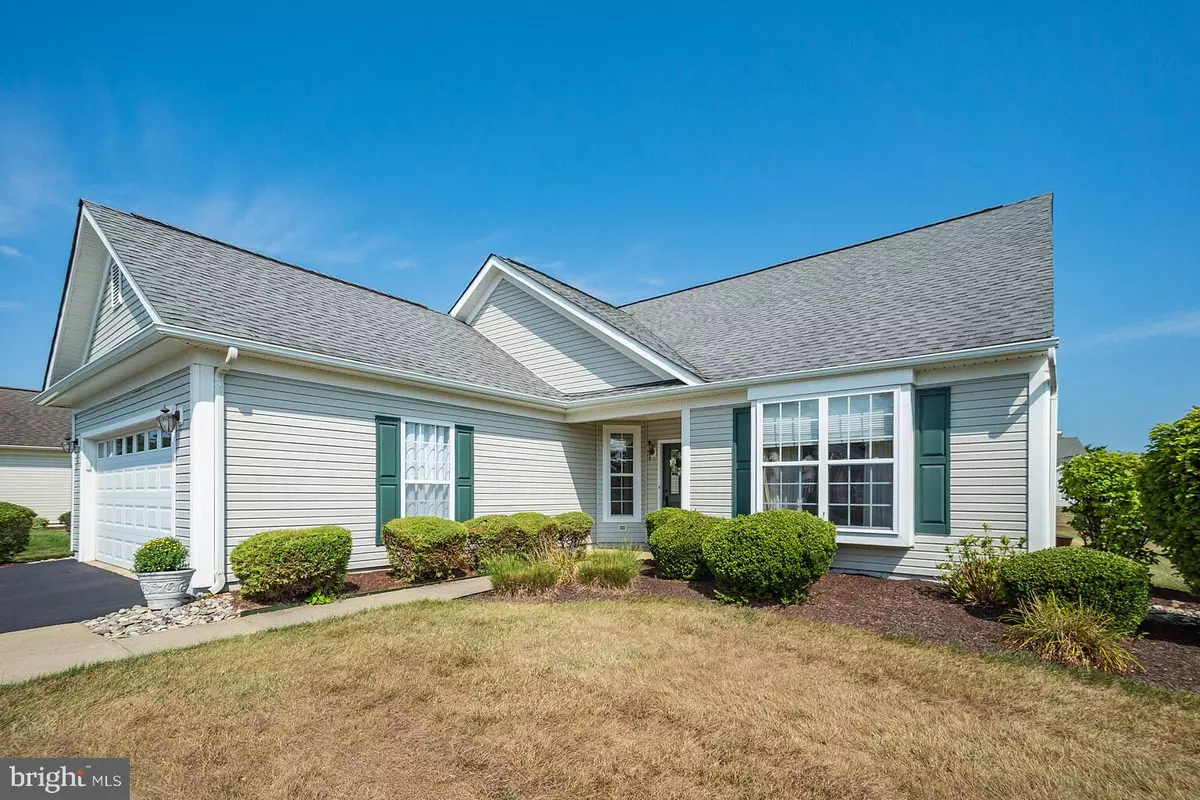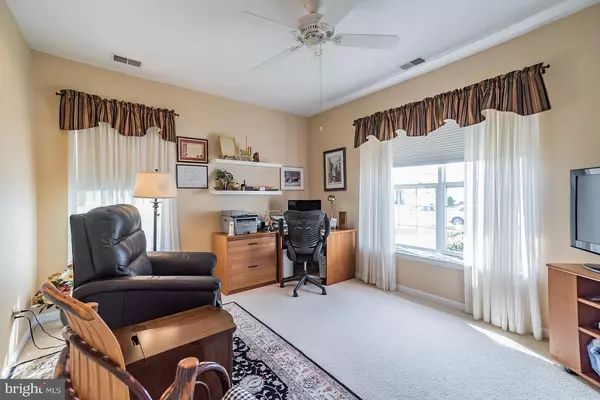$300,000
$299,900
For more information regarding the value of a property, please contact us for a free consultation.
2 Beds
2 Baths
1,825 SqFt
SOLD DATE : 10/16/2019
Key Details
Sold Price $300,000
Property Type Single Family Home
Sub Type Detached
Listing Status Sold
Purchase Type For Sale
Square Footage 1,825 sqft
Price per Sqft $164
Subdivision Springmill
MLS Listing ID DENC485182
Sold Date 10/16/19
Style Ranch/Rambler
Bedrooms 2
Full Baths 2
HOA Fees $150/mo
HOA Y/N Y
Abv Grd Liv Area 1,825
Originating Board BRIGHT
Year Built 2003
Annual Tax Amount $2,124
Tax Year 2018
Lot Size 7,405 Sqft
Acres 0.17
Lot Dimensions 0.00 x 0.00
Property Description
Meticulously maintained 2 Bedroom, 2 Bath, one level living in the popular over-55 living Community of Springmill! This lovely Coleridge model features just the right amount of living space. Offering a quaint yet open floor plan, you will feel right at home within minutes of entering through the tiled Foyer. The Living Room with double doors offers privacy and options as a Den or Office and an open, gracious Dining Room gives way to the large Great Room which serves as the hub of the home. The adjacent Kitchen features 48" cabinets in light maple, undercabinet lighting, hardwood floors, a large pantry, white appliances with a gas self-cleaning oven, and a spacious and sunny Breakfast Nook. If you like mingling with nature or just wish to take in the warmth of the sun, relax in the adjacent screened-in, three season Porch. Ceiling fans (6) and custom window treatments and honeycomb cellular shares are throughout most of the home. The Master Bedroom features plenty of natural light, a large walk-in closet and Bath with a walk-in shower with built in seat. Windows in the bedroom have been replaced with new Anderson double hung. The second main-floor Bedroom is conveniently located in the middle of the home with an adjacent 2nd full Bath with tub. The Laundry room features plenty of workspace and an additional refrigerator/freezer. For comfort and energy conservation, additional insulation has been supplied throughout the entire attic, which also provides plenty of storage space, even with shelving. Don't miss this opportunity to thrive in this active adult community conveniently located near Rt 1 and Delaware beaches as well as I-95 for points North or South.
Location
State DE
County New Castle
Area South Of The Canal (30907)
Zoning 23R-2
Rooms
Other Rooms Living Room, Dining Room, Bedroom 2, Kitchen, Breakfast Room, Bedroom 1, Sun/Florida Room, Great Room
Main Level Bedrooms 2
Interior
Interior Features Attic, Breakfast Area, Carpet, Ceiling Fan(s), Entry Level Bedroom, Floor Plan - Open, Kitchen - Eat-In, Primary Bath(s), Recessed Lighting, Stall Shower, Tub Shower, Walk-in Closet(s), Window Treatments
Heating Forced Air
Cooling Central A/C
Equipment Dishwasher, Disposal, Dryer - Gas, Microwave, Oven - Self Cleaning, Refrigerator, Washer, Water Heater, Oven/Range - Gas
Appliance Dishwasher, Disposal, Dryer - Gas, Microwave, Oven - Self Cleaning, Refrigerator, Washer, Water Heater, Oven/Range - Gas
Heat Source Natural Gas
Exterior
Parking Features Garage - Front Entry
Garage Spaces 2.0
Water Access N
Accessibility None
Attached Garage 2
Total Parking Spaces 2
Garage Y
Building
Story 1
Sewer Public Sewer
Water Public
Architectural Style Ranch/Rambler
Level or Stories 1
Additional Building Above Grade, Below Grade
New Construction N
Schools
School District Appoquinimink
Others
Senior Community Yes
Age Restriction 55
Tax ID 23-028.00-077
Ownership Fee Simple
SqFt Source Assessor
Acceptable Financing Cash, Conventional, FHA
Listing Terms Cash, Conventional, FHA
Financing Cash,Conventional,FHA
Special Listing Condition Standard
Read Less Info
Want to know what your home might be worth? Contact us for a FREE valuation!

Our team is ready to help you sell your home for the highest possible price ASAP

Bought with Linda A Moffett • Patterson-Schwartz-Hockessin
“Molly's job is to find and attract mastery-based agents to the office, protect the culture, and make sure everyone is happy! ”






