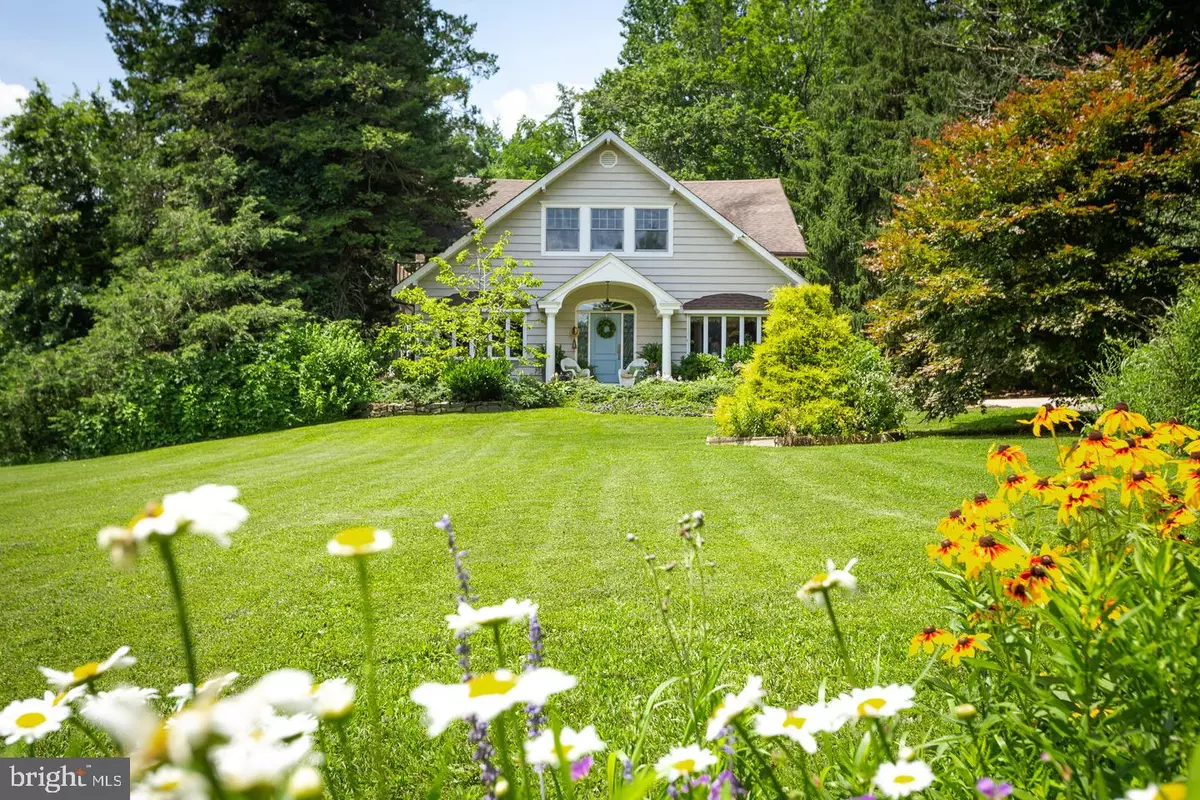$500,000
$500,000
For more information regarding the value of a property, please contact us for a free consultation.
5 Beds
3 Baths
3,066 SqFt
SOLD DATE : 10/16/2019
Key Details
Sold Price $500,000
Property Type Single Family Home
Sub Type Detached
Listing Status Sold
Purchase Type For Sale
Square Footage 3,066 sqft
Price per Sqft $163
Subdivision None Available
MLS Listing ID PACT484194
Sold Date 10/16/19
Style Traditional
Bedrooms 5
Full Baths 2
Half Baths 1
HOA Y/N N
Abv Grd Liv Area 3,066
Originating Board BRIGHT
Year Built 1970
Annual Tax Amount $9,817
Tax Year 2019
Lot Size 3.210 Acres
Acres 3.21
Lot Dimensions 0.00 x 0.00
Property Description
Tucked down a long private lane to the circular driveway find this beautiful sanctuary on 3.2 well-located acres in Chester Springs! Enter via the front porch into a bright and airy foyer. Looking left you will see the formal dining room with French doors, bay window, chair rail and Slider to side deck. Turn right to enter the generous eat-in kitchen with breakfast bar, plenty of counter/cabinet space, views from the Bay window, pantry, powder room and direct access to the driveway. Straight from the foyer you will find an expansive living room with wonderful stone fireplace and flooded in natural light from the windows. First floor living is a possibility with a two-room suite with full bath off the living room that currently functions as an in-law suite. Completing this floor is a beautiful enclosed porch which accesses both a private patio and breezeway connection to the two car garage. Hardwood floors and great natural light throughout. Upstairs find a beautiful master bedroom with French doors to private balcony with views, generous closets, small private side room which could function as an office, work-out space or nursery as well as expansion space which was envisioned as a future master bath. Also upstairs are three additional bedrooms, full hall bath and laundry area. Wonderful exterior spaces to enjoy include a side deck running the length of the house with views yet sheltered by mature trees and plantings; rear private patio; and small porch off entrance to the kitchen. Two-car garage is oversized with easy walk-up to a full second level of storage. There is a large garden shed and several storage sheds. Wonderful level lot with a mix of topography the grounds are lush and beautiful with mowed open spaces, wooded area and wonderful flowers and gardens tucked all around. Property and home need a little TLC but is the perfect palette for your dream home. Great location affords for easy commute, proximity to all major amenities while providing an oasis from day-to-day life. Definitely a property not to be missed!
Location
State PA
County Chester
Area West Vincent Twp (10325)
Zoning R2
Rooms
Other Rooms Living Room, Dining Room, Kitchen, Den, Bedroom 1, Screened Porch
Basement Partial
Main Level Bedrooms 1
Interior
Heating Baseboard - Hot Water
Cooling None
Fireplaces Number 1
Fireplace Y
Heat Source Oil
Exterior
Garage Additional Storage Area, Garage - Front Entry
Garage Spaces 12.0
Waterfront N
Water Access N
Accessibility None
Parking Type Attached Garage
Attached Garage 2
Total Parking Spaces 12
Garage Y
Building
Lot Description Cleared, Flag, Front Yard, Partly Wooded
Story 2
Sewer On Site Septic
Water Well
Architectural Style Traditional
Level or Stories 2
Additional Building Above Grade, Below Grade
New Construction N
Schools
School District Owen J Roberts
Others
Senior Community No
Tax ID 25-08 -0006
Ownership Fee Simple
SqFt Source Assessor
Acceptable Financing Cash, Conventional
Listing Terms Cash, Conventional
Financing Cash,Conventional
Special Listing Condition Standard
Read Less Info
Want to know what your home might be worth? Contact us for a FREE valuation!

Our team is ready to help you sell your home for the highest possible price ASAP

Bought with Meaghan K Stoops • BHHS Fox & Roach-Exton

“Molly's job is to find and attract mastery-based agents to the office, protect the culture, and make sure everyone is happy! ”






