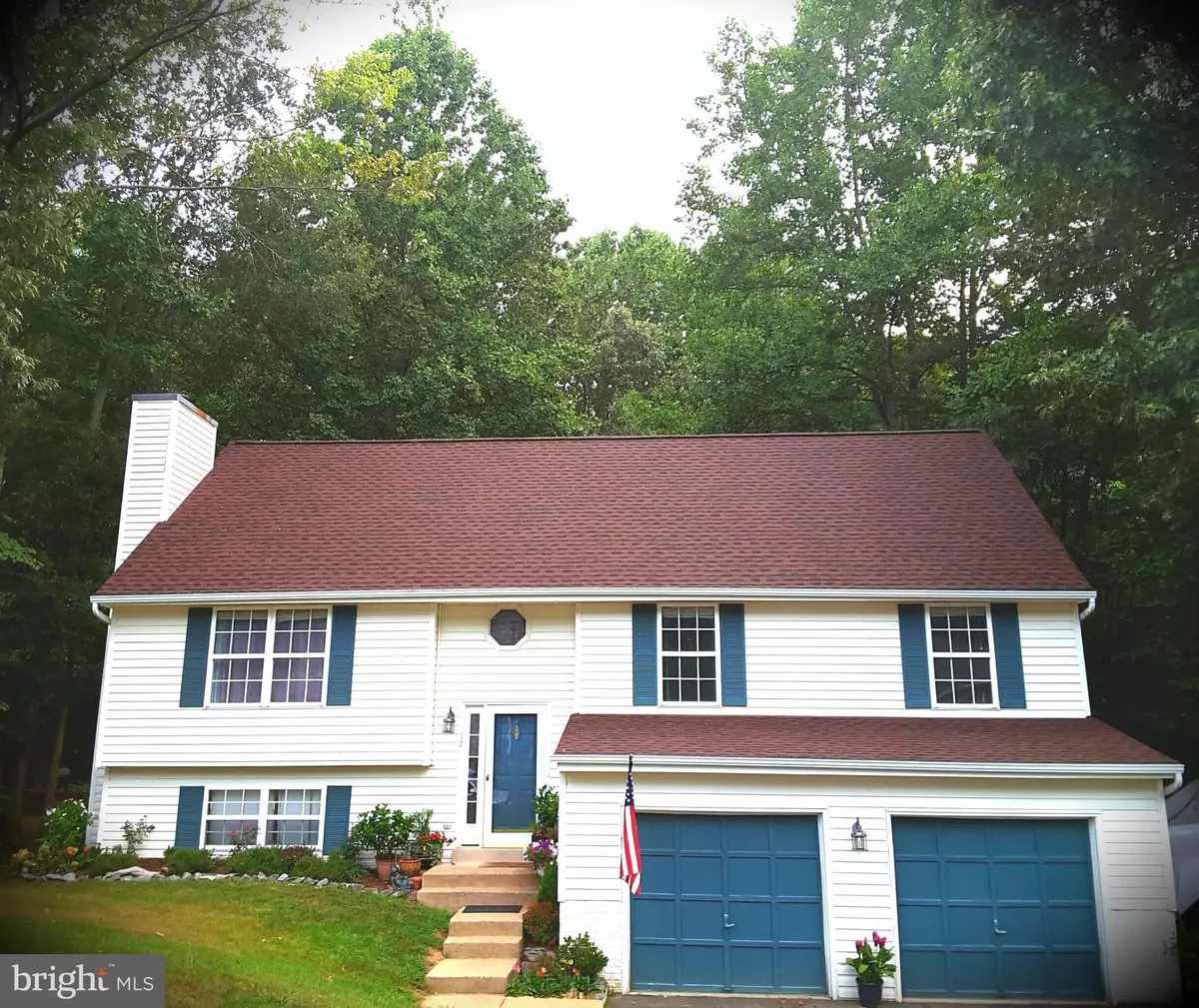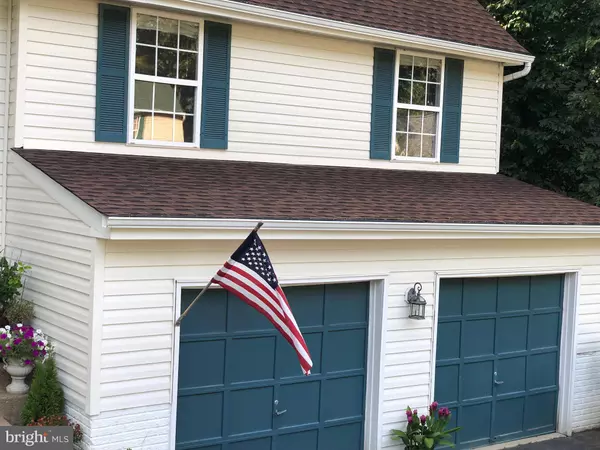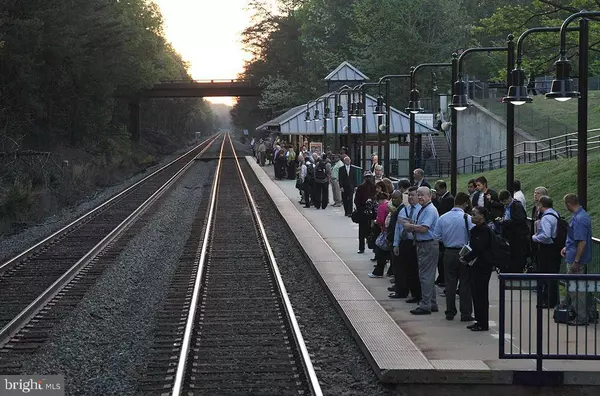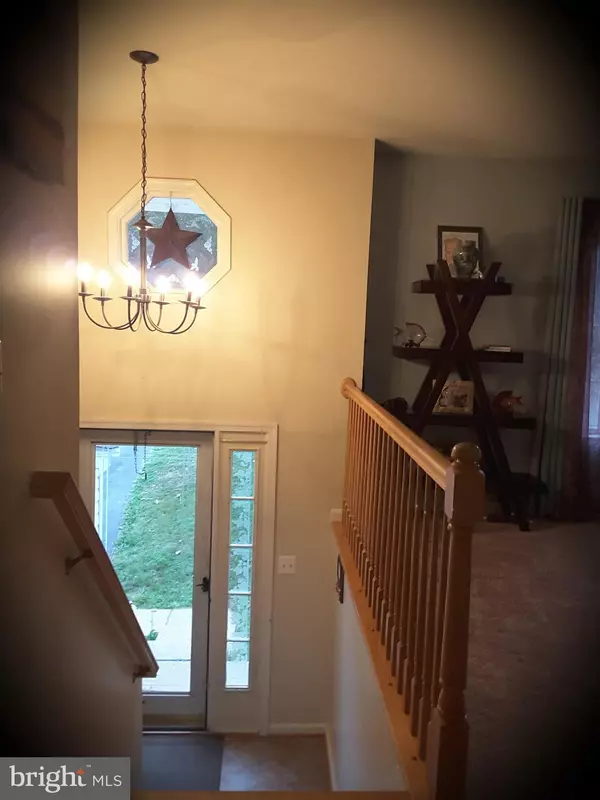$285,000
$284,900
For more information regarding the value of a property, please contact us for a free consultation.
4 Beds
3 Baths
2,181 SqFt
SOLD DATE : 10/16/2019
Key Details
Sold Price $285,000
Property Type Single Family Home
Sub Type Detached
Listing Status Sold
Purchase Type For Sale
Square Footage 2,181 sqft
Price per Sqft $130
Subdivision Hickory Ridge
MLS Listing ID VAST214200
Sold Date 10/16/19
Style Split Foyer
Bedrooms 4
Full Baths 3
HOA Y/N N
Abv Grd Liv Area 1,240
Originating Board BRIGHT
Year Built 1996
Annual Tax Amount $2,211
Tax Year 2018
Lot Size 0.320 Acres
Acres 0.32
Property Description
Beautiful home with over 2000 sq. ft. of living space! New roof .....less than two months old with 50 year warranty on shingles. Two Fully Finished Levels. This Split Foyer has it all! Many updates New roof `19 New grinder pump in '18, New stainless steel appliances in '19, Fresh paint '19, New laminate flooring '19 and much more!Located in South Stafford walking distance to the VRE at Leeland Station this home is a commuter's dream. A Master Suite with bathroom - two additional Bedrooms and Full bath complete the Upper Level where the hall overlooks the Two-Story Foyer. Spacious Kitchen- with Stainless Steel Appliances, Space for a Table, Pantry, Entry to the Two Car Garage through the basement. The Lower Level boasts a Large Recreation Room, Walk Out to Patio and Jacuzzi after a long day at work! Fourth bedroom Room, Full Bath and Laundry Area. Living in Hickory Ridge Subdivision with NO HOA, Minutes to Fredericksburg. Welcome Home!Come check it out for yourself! $21,000.00 price drop ......current owners loss is your gain!!
Location
State VA
County Stafford
Zoning R1
Rooms
Other Rooms Living Room, Dining Room, Primary Bedroom, Bedroom 2, Bedroom 4, Kitchen, Family Room, Bedroom 1, Laundry, Bathroom 1, Bathroom 3, Primary Bathroom
Basement Partial, Fully Finished, Garage Access, Walkout Level, Windows, Improved
Main Level Bedrooms 3
Interior
Interior Features Bar, Carpet, Combination Kitchen/Dining, Kitchen - Eat-In, Wood Floors
Hot Water Electric
Heating Heat Pump(s)
Cooling Central A/C
Flooring Hardwood, Laminated, Vinyl, Carpet
Fireplaces Number 1
Fireplaces Type Wood
Equipment Built-In Microwave, Disposal, Dishwasher, Dryer, Energy Efficient Appliances, Extra Refrigerator/Freezer, Oven - Self Cleaning, Oven - Single, Refrigerator, Six Burner Stove, Stainless Steel Appliances, Stove, Washer
Fireplace Y
Appliance Built-In Microwave, Disposal, Dishwasher, Dryer, Energy Efficient Appliances, Extra Refrigerator/Freezer, Oven - Self Cleaning, Oven - Single, Refrigerator, Six Burner Stove, Stainless Steel Appliances, Stove, Washer
Heat Source Electric
Laundry Basement
Exterior
Exterior Feature Patio(s), Porch(es)
Parking Features Additional Storage Area, Basement Garage, Garage - Front Entry, Oversized
Garage Spaces 2.0
Water Access N
View Garden/Lawn, Trees/Woods
Roof Type Shingle
Accessibility 2+ Access Exits
Porch Patio(s), Porch(es)
Attached Garage 2
Total Parking Spaces 2
Garage Y
Building
Story 2.5
Sewer Public Sewer
Water Public
Architectural Style Split Foyer
Level or Stories 2.5
Additional Building Above Grade, Below Grade
New Construction N
Schools
Elementary Schools Conway
Middle Schools Drew
High Schools Stafford
School District Stafford County Public Schools
Others
Pets Allowed Y
Senior Community No
Tax ID 46-G-11- -338
Ownership Fee Simple
SqFt Source Assessor
Acceptable Financing Cash, Conventional, State GI Loan, USDA, VA, Variable, VHDA, Other
Horse Property N
Listing Terms Cash, Conventional, State GI Loan, USDA, VA, Variable, VHDA, Other
Financing Cash,Conventional,State GI Loan,USDA,VA,Variable,VHDA,Other
Special Listing Condition Standard
Pets Allowed No Pet Restrictions
Read Less Info
Want to know what your home might be worth? Contact us for a FREE valuation!

Our team is ready to help you sell your home for the highest possible price ASAP

Bought with John J Lynch • Plank Realty
“Molly's job is to find and attract mastery-based agents to the office, protect the culture, and make sure everyone is happy! ”






