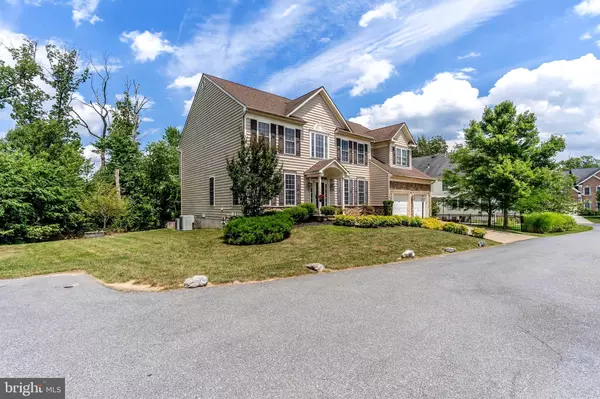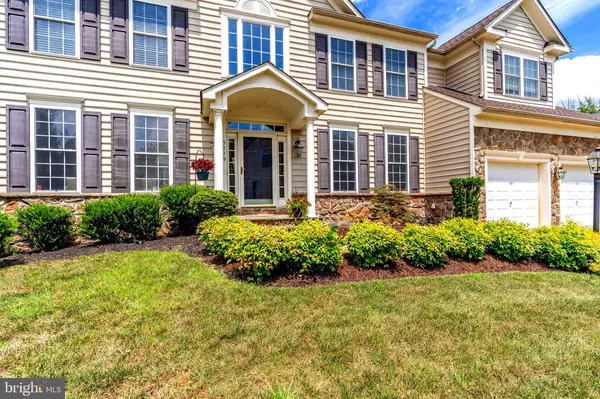$850,000
$839,900
1.2%For more information regarding the value of a property, please contact us for a free consultation.
4 Beds
5 Baths
5,504 SqFt
SOLD DATE : 10/21/2019
Key Details
Sold Price $850,000
Property Type Single Family Home
Sub Type Detached
Listing Status Sold
Purchase Type For Sale
Square Footage 5,504 sqft
Price per Sqft $154
Subdivision Glynchester Farm
MLS Listing ID MDHW267876
Sold Date 10/21/19
Style Colonial
Bedrooms 4
Full Baths 3
Half Baths 2
HOA Fees $60/ann
HOA Y/N Y
Abv Grd Liv Area 4,404
Originating Board BRIGHT
Year Built 2006
Annual Tax Amount $11,163
Tax Year 2019
Lot Size 0.319 Acres
Acres 0.32
Property Description
Tucked away on a private cul de sac, this custom beauty won't last! Gleaming Brazilian hardwood floors greet you and flow through to the open concept two story window/light filled family room. The eat in kitchen is a cooks dream with SS appliances, double wall ovens, zodiac quartz counters, double door pantry with outlet and lighting. Main level also features dual staircase,living room, dining room, butler's pantry, powder room, office/library with french door and transom, convenient main level laundry with wash tub. Master bedroom has tray ceiling with lighting, ceiling fan, separate sitting area and two walk in closets. There are three full baths on upper level including a huge Master en suite with soaking tub separate WC and adult height counters. The second bedroom has its own en suite too. The third full bath is Jack and Jill style servicing bedrooms three and four. The lower level has space galore! The media room seating and audio equipment including state of the art Klipsch speakers convey with home. Pop the corn and schedule movie night! Perks of the lower level include a walkout, storage area, 1/2 bath,entertaining/family room and a spacious bonus room that's use is limited only by your imagination. Home office,guest space,craft room in law area. You name it? This home has custom paint and window coverings throughout. Too many upgrades to list. Schedule your showing today. Its a must see!
Location
State MD
County Howard
Zoning R20
Rooms
Other Rooms Living Room, Dining Room, Primary Bedroom, Bedroom 2, Bedroom 3, Bedroom 4, Kitchen, Family Room, Library, 2nd Stry Fam Ovrlk, Laundry, Storage Room, Media Room, Bathroom 2, Bathroom 3, Bonus Room, Primary Bathroom, Half Bath
Basement Daylight, Full, Outside Entrance, Side Entrance, Sump Pump, Walkout Stairs, Windows, Fully Finished, Full
Interior
Interior Features Additional Stairway, Attic/House Fan, Breakfast Area, Butlers Pantry, Carpet, Ceiling Fan(s), Chair Railings, Crown Moldings, Family Room Off Kitchen, Floor Plan - Open, Formal/Separate Dining Room, Kitchen - Eat-In, Kitchen - Gourmet, Kitchen - Island, Kitchen - Table Space, Primary Bath(s), Pantry, Recessed Lighting, Soaking Tub, Sprinkler System, Stall Shower, Tub Shower, Upgraded Countertops, Walk-in Closet(s), Window Treatments, Wood Floors
Hot Water Natural Gas
Heating Forced Air, Programmable Thermostat, Heat Pump(s)
Cooling Ceiling Fan(s), Attic Fan, Zoned, Programmable Thermostat, Central A/C
Flooring Carpet, Ceramic Tile, Concrete, Hardwood
Fireplaces Number 1
Fireplaces Type Mantel(s), Gas/Propane
Equipment Built-In Microwave, Cooktop, Dishwasher, Disposal, Dryer, Exhaust Fan, Extra Refrigerator/Freezer, Oven - Double, Oven - Self Cleaning, Oven - Wall, Stainless Steel Appliances, Washer - Front Loading, Water Heater, Humidifier
Fireplace Y
Window Features Double Pane,Insulated,Palladian,Screens,Sliding,Vinyl Clad
Appliance Built-In Microwave, Cooktop, Dishwasher, Disposal, Dryer, Exhaust Fan, Extra Refrigerator/Freezer, Oven - Double, Oven - Self Cleaning, Oven - Wall, Stainless Steel Appliances, Washer - Front Loading, Water Heater, Humidifier
Heat Source Natural Gas
Laundry Main Floor
Exterior
Exterior Feature Patio(s)
Parking Features Garage - Front Entry, Garage Door Opener, Inside Access
Garage Spaces 2.0
Utilities Available Cable TV Available, Fiber Optics Available, Multiple Phone Lines, Natural Gas Available, Phone Available, Under Ground
Water Access N
View Trees/Woods
Roof Type Architectural Shingle
Street Surface Black Top
Accessibility None
Porch Patio(s)
Attached Garage 2
Total Parking Spaces 2
Garage Y
Building
Lot Description Backs to Trees, Cul-de-sac, No Thru Street
Story 3+
Foundation Concrete Perimeter, Slab
Sewer Public Sewer
Water Public
Architectural Style Colonial
Level or Stories 3+
Additional Building Above Grade, Below Grade
Structure Type 9'+ Ceilings,2 Story Ceilings,Tray Ceilings
New Construction N
Schools
Elementary Schools Ilchester
Middle Schools Bonnie Branch
High Schools Howard
School District Howard County Public School System
Others
HOA Fee Include Common Area Maintenance
Senior Community No
Tax ID 1401301810
Ownership Fee Simple
SqFt Source Estimated
Security Features Sprinkler System - Indoor,Smoke Detector,Security System
Acceptable Financing Cash, Conventional, FHA, VA
Listing Terms Cash, Conventional, FHA, VA
Financing Cash,Conventional,FHA,VA
Special Listing Condition Standard
Read Less Info
Want to know what your home might be worth? Contact us for a FREE valuation!

Our team is ready to help you sell your home for the highest possible price ASAP

Bought with Laleh M Alemzadeh • Long & Foster Real Estate, Inc.
“Molly's job is to find and attract mastery-based agents to the office, protect the culture, and make sure everyone is happy! ”






