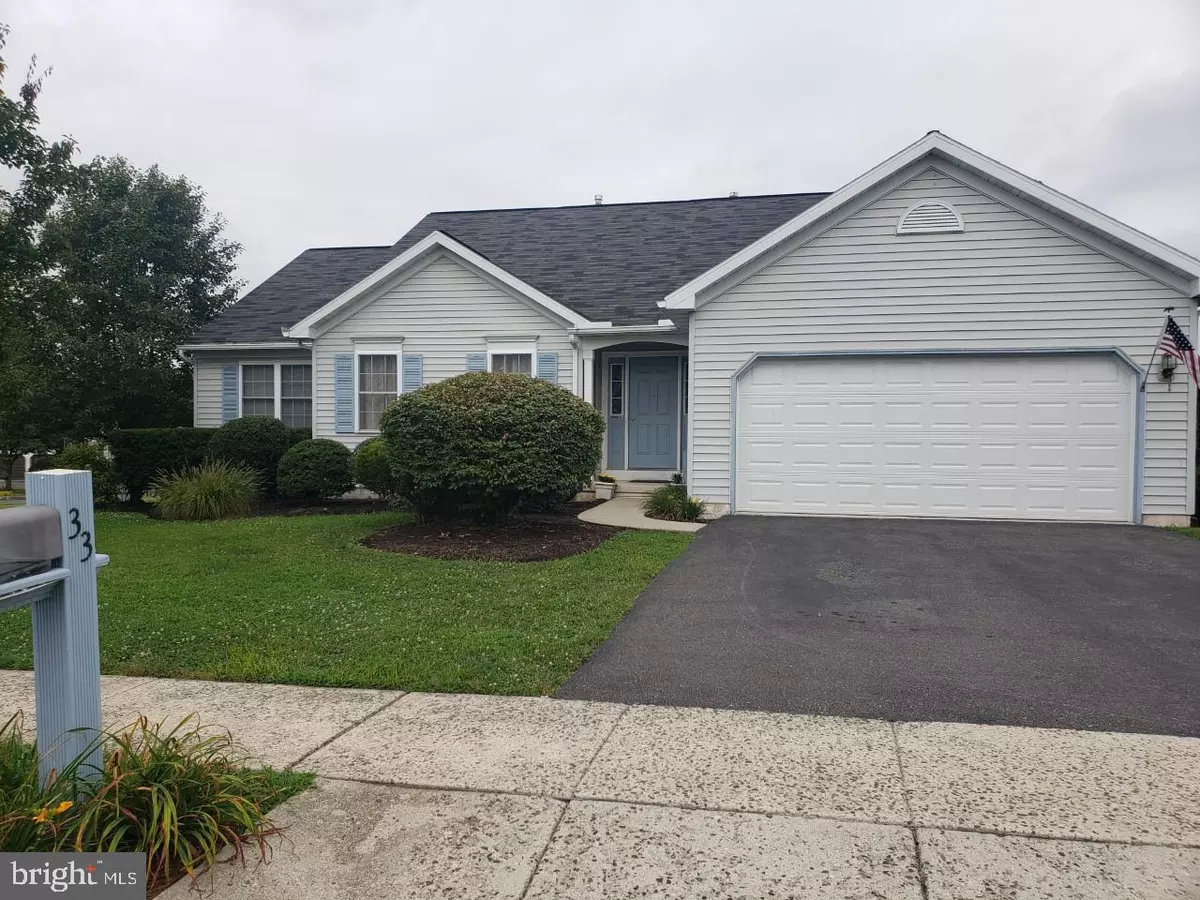$231,000
$225,000
2.7%For more information regarding the value of a property, please contact us for a free consultation.
3 Beds
2 Baths
1,730 SqFt
SOLD DATE : 10/11/2019
Key Details
Sold Price $231,000
Property Type Single Family Home
Sub Type Detached
Listing Status Sold
Purchase Type For Sale
Square Footage 1,730 sqft
Price per Sqft $133
Subdivision Pennwood Farms
MLS Listing ID PABK346486
Sold Date 10/11/19
Style Ranch/Rambler
Bedrooms 3
Full Baths 2
HOA Y/N N
Abv Grd Liv Area 1,730
Originating Board BRIGHT
Year Built 2001
Annual Tax Amount $6,243
Tax Year 2019
Lot Size 0.340 Acres
Acres 0.34
Lot Dimensions 0.00 x 0.00
Property Description
Rare to find a ranch home available in Pennwood Farms. Three bedrooms, two full bathrooms and a 2 car garage on .28 acres. Enter the foyer with hardwood floors, and view the large living room with a gas fireplace, wood surround and ceiling fan. The kitchen features a center island, stainless refrigerator and stove and microwave, all about one year old. The Master bedroom has a ceiling fan, large walk in closet, linen closet, soaking tub and extra large shower. Off the dining area is a sunroom adding to the square footage. Opposite hallway has a full bathroom and two bedrooms and a linen closet. Check out the basement, which is a large unfinished space that you can create many rooms. The HVAC has been serviced regularly and is original. There is a sump pump and a Bilco door to provide an outside exit. 200 amp electrical panel. The home is being sold as is, just needs a bit of your love, flooring and paint. The deck needs painted yet you have an electric awning. The lot is a level corner and the shed is included too!
Location
State PA
County Berks
Area Caernarvon Twp (10235)
Zoning RESIDENTIAL
Rooms
Other Rooms Living Room, Bedroom 2, Bedroom 3, Kitchen, Bedroom 1, Sun/Florida Room
Basement Full, Unfinished
Main Level Bedrooms 3
Interior
Heating Central
Cooling Central A/C
Flooring Carpet, Vinyl
Fireplaces Number 1
Heat Source Natural Gas
Laundry Main Floor
Exterior
Parking Features Garage - Front Entry
Garage Spaces 6.0
Water Access N
Accessibility None
Attached Garage 2
Total Parking Spaces 6
Garage Y
Building
Story 1
Sewer Public Sewer
Water Public
Architectural Style Ranch/Rambler
Level or Stories 1
Additional Building Above Grade, Below Grade
New Construction N
Schools
Middle Schools Twin Valley
High Schools Twin Valley
School District Twin Valley
Others
Senior Community No
Tax ID 35-5320-04-61-0220
Ownership Fee Simple
SqFt Source Assessor
Acceptable Financing Cash, Conventional, FHA, VA
Listing Terms Cash, Conventional, FHA, VA
Financing Cash,Conventional,FHA,VA
Special Listing Condition Standard
Read Less Info
Want to know what your home might be worth? Contact us for a FREE valuation!

Our team is ready to help you sell your home for the highest possible price ASAP

Bought with Christine M Tobelmann • Long & Foster Real Estate, Inc.

“Molly's job is to find and attract mastery-based agents to the office, protect the culture, and make sure everyone is happy! ”






