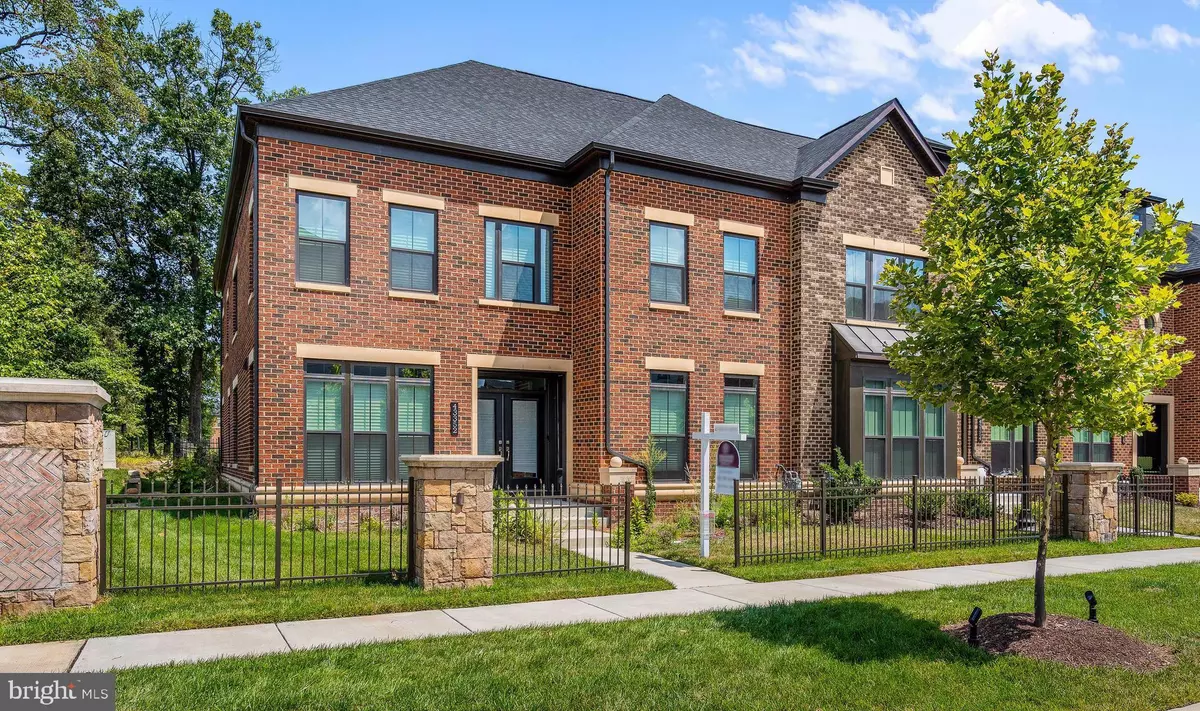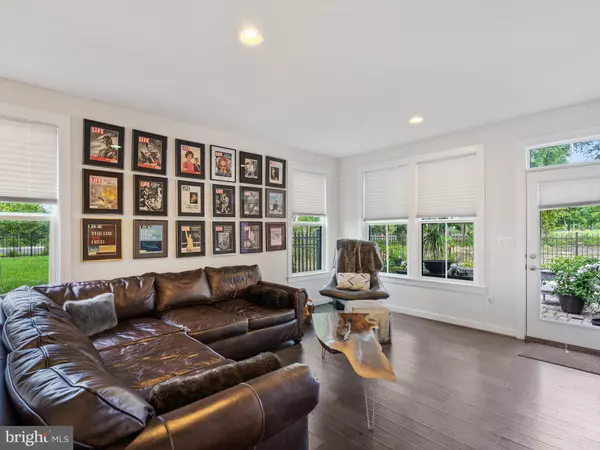$655,000
$700,000
6.4%For more information regarding the value of a property, please contact us for a free consultation.
5 Beds
5 Baths
3,151 SqFt
SOLD DATE : 10/23/2019
Key Details
Sold Price $655,000
Property Type Townhouse
Sub Type Interior Row/Townhouse
Listing Status Sold
Purchase Type For Sale
Square Footage 3,151 sqft
Price per Sqft $207
Subdivision Westmoore At Moorefield
MLS Listing ID VALO390794
Sold Date 10/23/19
Style Other
Bedrooms 5
Full Baths 4
Half Baths 1
HOA Fees $150/mo
HOA Y/N Y
Abv Grd Liv Area 3,151
Originating Board BRIGHT
Year Built 2017
Annual Tax Amount $7,690
Tax Year 2019
Lot Size 4,792 Sqft
Acres 0.11
Property Description
Make an Offer - Price reduced $35K! Walk to future Silver Line Metro! Beautiful FIVE bedroom, 4.5 bath townhouse lives like a single family home with over 3,100 sq ft of living space. All bedrooms have their own private bathroom. There's even a bedroom with a full bath on the main level. There are boundless upgrades throughout including decorator metal stair railings, crown molding, and built-in organizers in every closet. The home also boasts an amazing gourmet kitchen and an enormous spa-like master bath. There's granite counters in each beautiful bathroom. Enjoy entertaining out back on the private patio. Short sale, subject to third-party approval, sold as-is, and professionally negotiator.
Location
State VA
County Loudoun
Rooms
Other Rooms Kitchen, Family Room
Main Level Bedrooms 1
Interior
Interior Features Entry Level Bedroom, Wood Floors, Kitchen - Gourmet, Primary Bath(s), Floor Plan - Open, Crown Moldings, Kitchen - Island
Hot Water Natural Gas
Heating Forced Air
Cooling Ceiling Fan(s), Central A/C
Flooring Hardwood
Fireplaces Number 1
Fireplaces Type Screen, Insert, Gas/Propane
Equipment Built-In Microwave, Cooktop, Dishwasher, Disposal, Icemaker, Refrigerator, Oven - Wall
Fireplace Y
Appliance Built-In Microwave, Cooktop, Dishwasher, Disposal, Icemaker, Refrigerator, Oven - Wall
Heat Source Natural Gas
Laundry Upper Floor
Exterior
Exterior Feature Patio(s)
Parking Features Garage - Rear Entry, Garage Door Opener, Inside Access
Garage Spaces 2.0
Amenities Available Club House, Exercise Room, Jog/Walk Path, Pool - Outdoor, Swimming Pool, Tot Lots/Playground
Water Access N
Roof Type Tar/Gravel
Accessibility None
Porch Patio(s)
Attached Garage 2
Total Parking Spaces 2
Garage Y
Building
Story 3+
Foundation Slab
Sewer Public Sewer
Water Public
Architectural Style Other
Level or Stories 3+
Additional Building Above Grade, Below Grade
New Construction N
Schools
School District Loudoun County Public Schools
Others
HOA Fee Include Lawn Maintenance,Sewer,Snow Removal,Trash
Senior Community No
Tax ID 121485346000
Ownership Fee Simple
SqFt Source Assessor
Special Listing Condition Short Sale
Read Less Info
Want to know what your home might be worth? Contact us for a FREE valuation!

Our team is ready to help you sell your home for the highest possible price ASAP

Bought with Kamal Parakh • Customer Realty LLC
“Molly's job is to find and attract mastery-based agents to the office, protect the culture, and make sure everyone is happy! ”






