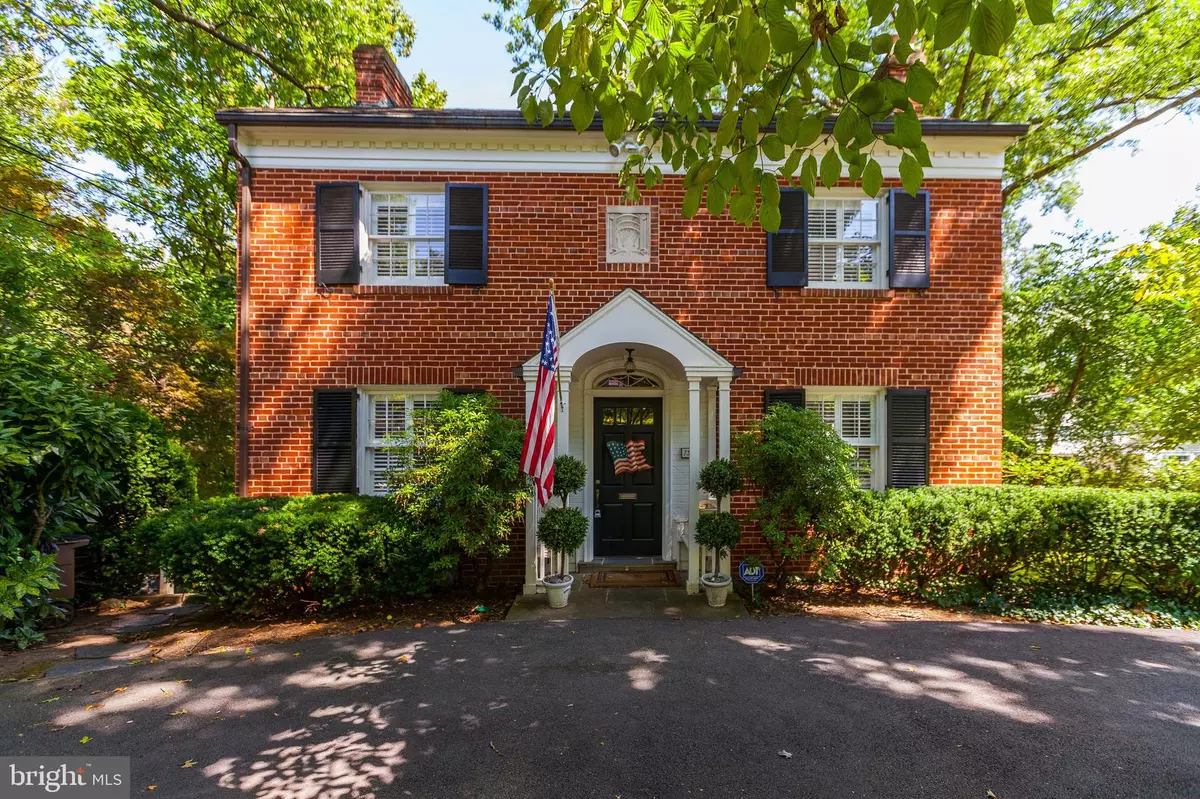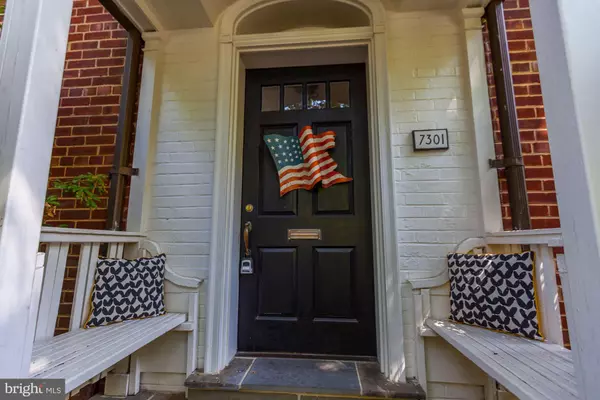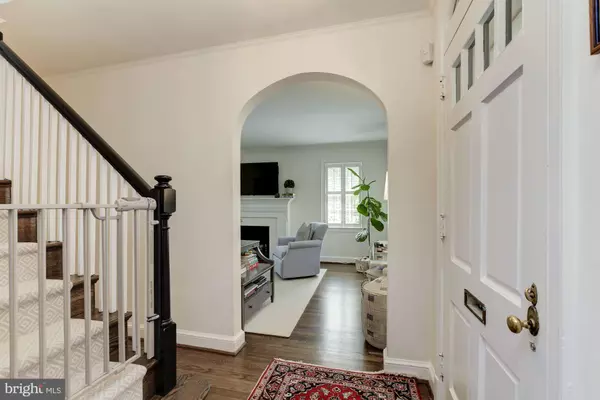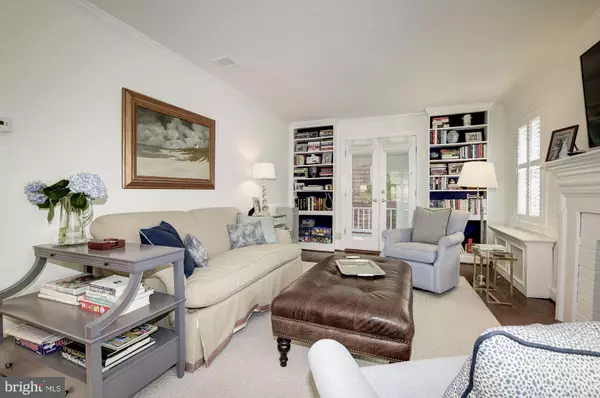$925,000
$925,000
For more information regarding the value of a property, please contact us for a free consultation.
4 Beds
3 Baths
1,627 SqFt
SOLD DATE : 10/23/2019
Key Details
Sold Price $925,000
Property Type Single Family Home
Sub Type Detached
Listing Status Sold
Purchase Type For Sale
Square Footage 1,627 sqft
Price per Sqft $568
Subdivision Martins Addition
MLS Listing ID MDMC677146
Sold Date 10/23/19
Style Colonial
Bedrooms 4
Full Baths 2
Half Baths 1
HOA Y/N N
Abv Grd Liv Area 1,302
Originating Board BRIGHT
Year Built 1936
Annual Tax Amount $9,600
Tax Year 2019
Lot Size 6,016 Sqft
Acres 0.14
Property Description
Must See & Terrific Value in Martin's Addition! Welcome to 7301 Delfield Street located in coveted Martin's Additions in Chevy Chase, MD. A large circular driveway welcomes guests to this picture perfect & classic red brick colonial home. An arched entryway leads into the gracious living room with wood burning fireplace, beautiful built in bookshelves and crown molding. The living room leads out to a covered porch with elegant arched openings with views to the adjoining side yard. A light-filled dining room seamlessly opens into the updated kitchen complete with white cabinets with gold hardware, stainless steel appliances, and gas cooking. A powder room and coat closet complete the first floor. Custom plantation shutters and window treatments add elegance and charm to this beautiful home. The second floor features a king size master with a new built in wardrobe providing ample storage and a charging station. Two additional bedrooms complete the second floor. The front bedroom features walk up access to the attic which provides substantial storage space.The upstairs hallway features a charming built in bookcase, balcony, and large linen closet.The lower level provides a large recreation room with wood burning fireplace, a welcoming guest suite with full bathroom, and the laundry room with updated washer and dryer, storage, and rear access to backyard. This home is truly move in ready in a fantastic location on a quiet dead end street, conveniently located close to parks, Brookville Market, local restaurants, and more!
Location
State MD
County Montgomery
Zoning R60
Rooms
Basement Interior Access, Fully Finished
Interior
Hot Water Natural Gas
Heating Forced Air
Cooling Central A/C
Fireplaces Number 2
Fireplace Y
Heat Source Natural Gas
Exterior
Waterfront N
Water Access N
Accessibility None
Parking Type Driveway, On Street
Garage N
Building
Story 3+
Sewer Public Sewer
Water Public
Architectural Style Colonial
Level or Stories 3+
Additional Building Above Grade, Below Grade
New Construction N
Schools
Elementary Schools Chevy Chase
Middle Schools Silver Creek
High Schools Bethesda-Chevy Chase
School District Montgomery County Public Schools
Others
Pets Allowed Y
Senior Community No
Tax ID 160700519612
Ownership Fee Simple
SqFt Source Assessor
Special Listing Condition Standard
Pets Description No Pet Restrictions
Read Less Info
Want to know what your home might be worth? Contact us for a FREE valuation!

Our team is ready to help you sell your home for the highest possible price ASAP

Bought with Loic C Pritchett • TTR Sotheby's International Realty

“Molly's job is to find and attract mastery-based agents to the office, protect the culture, and make sure everyone is happy! ”






