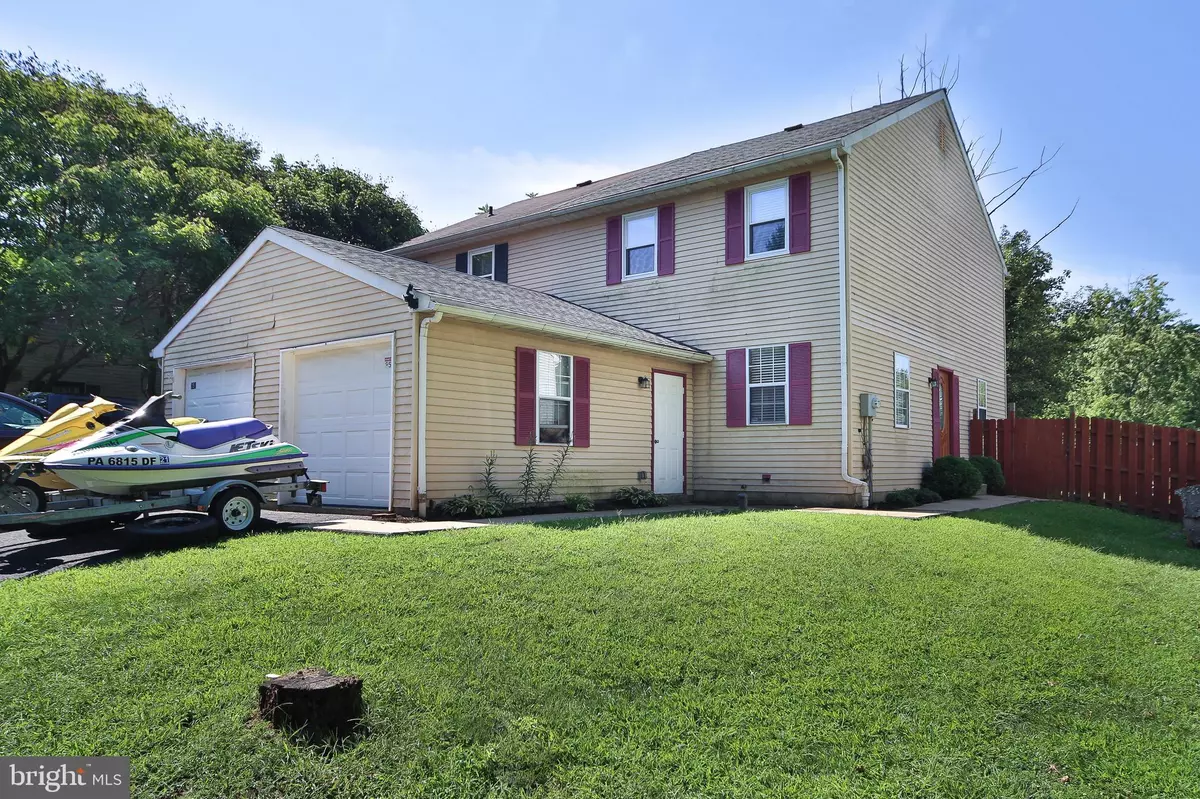$206,000
$214,899
4.1%For more information regarding the value of a property, please contact us for a free consultation.
3 Beds
2 Baths
1,960 SqFt
SOLD DATE : 10/23/2019
Key Details
Sold Price $206,000
Property Type Single Family Home
Sub Type Twin/Semi-Detached
Listing Status Sold
Purchase Type For Sale
Square Footage 1,960 sqft
Price per Sqft $105
Subdivision Green Meadows
MLS Listing ID PABU478326
Sold Date 10/23/19
Style Colonial
Bedrooms 3
Full Baths 1
Half Baths 1
HOA Y/N N
Abv Grd Liv Area 1,360
Originating Board BRIGHT
Year Built 1984
Annual Tax Amount $4,029
Tax Year 2019
Lot Size 4,269 Sqft
Acres 0.1
Lot Dimensions 37.00 x 113.00
Property Description
This rarely offered and fully updated colonial style twin home is move in ready. The attached garage is perfect for all your toys and storage. Look up and notice the roof that was just installed last month. Walk in the front door and to your right is a large dining room with crown molding that flows into the renovated kitchen featuring black and stainless appliances, bullnose edged countertops, glass tile backsplash and recessed lighting. Open the slider to the freshly painted deck overlooking a lovely fenced in yard that backs to open space. Head back in and check out the huge living room with tons of space for relaxing on the sectional to watch your favorite show or movie. The powder room features a newer toilet and vanity with oil rubbed bronze facet and accessory set. Head on down to the fully finished basement that has the space you want for a man cave/game room/hobby area and features built in shelving, laundry area, new 200 amp electric service and sump pump with battery backup. The 2nd floor features a full bath with tile floors tub/shower surround and half wall with glass tile accents, newer toilet and vanity with oil rubbed bronze facet and light fixture. The 3 bedrooms are a generous size with each featuring a ceiling fan. The 2nd bedroom has, via the closet, walk up access to the unfinished attic for tons of storage or finish it and add another 300 sq/ft. Extra blown in insulation for better efficiency. With an attached garage, a fully finished basement and a fenced in yard that backs to open space, this home has everything that you have been looking for without breaking the bank. Minutes from every convenience you could ask for including downtown Telford, parks, shopping, schools, 309, 113, 476 and the train station. Welcome home!
Location
State PA
County Bucks
Area Hilltown Twp (10115)
Zoning CR
Rooms
Other Rooms Living Room, Dining Room, Primary Bedroom, Bedroom 2, Bedroom 3, Kitchen, Basement, Attic
Basement Full, Fully Finished, Interior Access, Sump Pump, Shelving
Interior
Interior Features Attic, Butlers Pantry, Carpet, Ceiling Fan(s), Combination Kitchen/Dining, Crown Moldings, Dining Area, Floor Plan - Traditional, Kitchen - Eat-In, Kitchen - Gourmet, Recessed Lighting, Tub Shower, Upgraded Countertops, Attic/House Fan
Hot Water Electric
Heating Central, Forced Air, Heat Pump(s)
Cooling Central A/C
Flooring Carpet, Tile/Brick
Equipment Dishwasher, Disposal, Dryer - Electric, Dryer - Front Loading, Exhaust Fan, Oven - Self Cleaning, Oven/Range - Electric, Range Hood, Refrigerator, Washer, Washer - Front Loading, Water Heater - High-Efficiency, Water Heater
Furnishings No
Fireplace N
Window Features Double Hung,Double Pane,Energy Efficient,Replacement,Screens
Appliance Dishwasher, Disposal, Dryer - Electric, Dryer - Front Loading, Exhaust Fan, Oven - Self Cleaning, Oven/Range - Electric, Range Hood, Refrigerator, Washer, Washer - Front Loading, Water Heater - High-Efficiency, Water Heater
Heat Source Central, Electric
Laundry Basement, Has Laundry
Exterior
Exterior Feature Deck(s)
Garage Additional Storage Area, Garage - Front Entry, Inside Access
Garage Spaces 3.0
Fence Privacy, Wood
Utilities Available Cable TV
Waterfront N
Water Access N
Roof Type Architectural Shingle,Pitched,Shingle
Street Surface Black Top
Accessibility None
Porch Deck(s)
Parking Type Attached Garage, Driveway, On Street
Attached Garage 1
Total Parking Spaces 3
Garage Y
Building
Lot Description Front Yard, Level, Open, Rear Yard, SideYard(s)
Story 2
Foundation Block
Sewer Public Sewer
Water Public
Architectural Style Colonial
Level or Stories 2
Additional Building Above Grade, Below Grade
Structure Type Dry Wall
New Construction N
Schools
School District Pennridge
Others
Pets Allowed Y
Senior Community No
Tax ID 15-002-059
Ownership Fee Simple
SqFt Source Assessor
Acceptable Financing Cash, Conventional, FHA, VA, USDA, FHA 203(b), FHA 203(k)
Horse Property N
Listing Terms Cash, Conventional, FHA, VA, USDA, FHA 203(b), FHA 203(k)
Financing Cash,Conventional,FHA,VA,USDA,FHA 203(b),FHA 203(k)
Special Listing Condition Standard
Pets Description No Pet Restrictions
Read Less Info
Want to know what your home might be worth? Contact us for a FREE valuation!

Our team is ready to help you sell your home for the highest possible price ASAP

Bought with Carol L Muredda • RE/MAX Centre Realtors

“Molly's job is to find and attract mastery-based agents to the office, protect the culture, and make sure everyone is happy! ”






