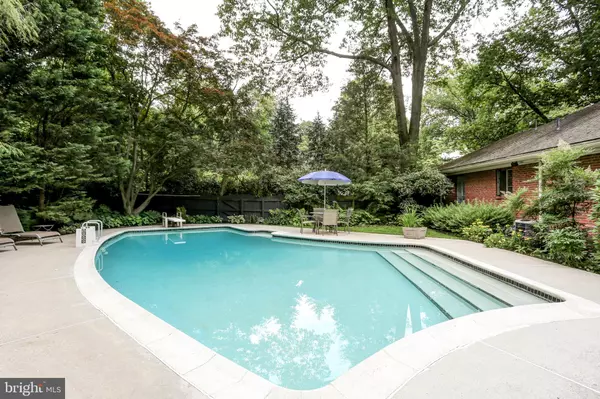$314,900
$314,900
For more information regarding the value of a property, please contact us for a free consultation.
3 Beds
4 Baths
3,847 SqFt
SOLD DATE : 10/24/2019
Key Details
Sold Price $314,900
Property Type Single Family Home
Sub Type Detached
Listing Status Sold
Purchase Type For Sale
Square Footage 3,847 sqft
Price per Sqft $81
Subdivision Bellevue Park
MLS Listing ID PADA111704
Sold Date 10/24/19
Style Ranch/Rambler
Bedrooms 3
Full Baths 2
Half Baths 2
HOA Fees $15/ann
HOA Y/N Y
Abv Grd Liv Area 2,847
Originating Board BRIGHT
Year Built 1949
Annual Tax Amount $9,395
Tax Year 2020
Lot Size 0.620 Acres
Acres 0.62
Property Description
Sprawling mid-century ranch with spacious, bright rooms and tucked away on a beautiful, private .6 lot in sought after Bellevue Park. Linger for a moment on the serene front porch and then enter into a grand entry foyer, which opens up to a beautiful formal living room with wood burning fireplace. The living room connects to a stunning formal dining room, and fabulous kitchen which features a prep area, granite countertops, double oven, stainless steel appliances, and grand eat-in island, open to the bright family room with skylights and adjoining patio! Beautiful master bedroom with corner windows and hardwood floors and an en-suite with gorgeous tile. 2 additional Bedrooms and Bath complete the main floor. The lower level consists of a huge bonus room with bar for additional entertainment space! Detached two-car garage with loads of parking in the long driveway and the refreshing, fenced in in-ground pool, mature plantings, and koi pond make this special home a must see! Be a part of the tradition and history of Bellevue Park and enjoy access to the common areas and community house for hosted events and gatherings - included in the low annual HOA. Don't delay in seeing this remarkable home!
Location
State PA
County Dauphin
Area City Of Harrisburg (14001)
Zoning RESIDENTIAL
Rooms
Other Rooms Living Room, Dining Room, Primary Bedroom, Bedroom 2, Bedroom 3, Kitchen, Family Room, Foyer, Great Room, Laundry, Bathroom 2, Primary Bathroom
Basement Partially Finished, Partial
Main Level Bedrooms 3
Interior
Heating Hot Water, Radiant
Cooling Central A/C
Flooring Hardwood, Carpet, Ceramic Tile
Fireplaces Number 1
Fireplaces Type Wood
Equipment Built-In Microwave, Cooktop, Dishwasher, Oven - Double, Stainless Steel Appliances, Disposal
Fireplace Y
Appliance Built-In Microwave, Cooktop, Dishwasher, Oven - Double, Stainless Steel Appliances, Disposal
Heat Source Natural Gas
Exterior
Garage Garage - Front Entry
Garage Spaces 6.0
Waterfront N
Water Access N
Roof Type Shingle
Accessibility 2+ Access Exits
Parking Type Detached Garage, Driveway, Off Street
Total Parking Spaces 6
Garage Y
Building
Story 1
Foundation Crawl Space
Sewer Public Sewer
Water Public
Architectural Style Ranch/Rambler
Level or Stories 1
Additional Building Above Grade, Below Grade
New Construction N
Schools
High Schools Harrisburg High School
School District Harrisburg City
Others
HOA Fee Include Common Area Maintenance,Recreation Facility
Senior Community No
Tax ID 09-097-006-000-0000
Ownership Fee Simple
SqFt Source Assessor
Acceptable Financing Cash, Conventional, FHA, VA
Listing Terms Cash, Conventional, FHA, VA
Financing Cash,Conventional,FHA,VA
Special Listing Condition Standard
Read Less Info
Want to know what your home might be worth? Contact us for a FREE valuation!

Our team is ready to help you sell your home for the highest possible price ASAP

Bought with JOHN HOLTZMAN • Howard Hanna Company-Paxtang

“Molly's job is to find and attract mastery-based agents to the office, protect the culture, and make sure everyone is happy! ”






