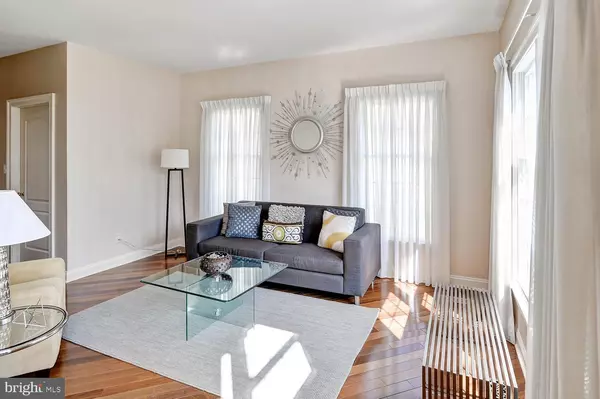$615,000
$635,000
3.1%For more information regarding the value of a property, please contact us for a free consultation.
4 Beds
3 Baths
3,411 SqFt
SOLD DATE : 10/25/2019
Key Details
Sold Price $615,000
Property Type Single Family Home
Sub Type Detached
Listing Status Sold
Purchase Type For Sale
Square Footage 3,411 sqft
Price per Sqft $180
Subdivision Pheasant Pointe
MLS Listing ID PABU476136
Sold Date 10/25/19
Style Colonial
Bedrooms 4
Full Baths 2
Half Baths 1
HOA Fees $33/ann
HOA Y/N Y
Abv Grd Liv Area 3,411
Originating Board BRIGHT
Year Built 2001
Annual Tax Amount $9,744
Tax Year 2019
Lot Size 0.294 Acres
Acres 0.29
Lot Dimensions 80.00 x 160.00
Property Description
A home that offers the desired open concept, yet values the intimacy of private space and effortlessly allows the grandeur to host larger gatherings. The luxurious Brazilian Teak Wood floors lead you from one environment to the next. The living room area is bright and airy and invites conversation. The adjoining office allows you the seclusion to get down to business, but no daydreaming as you look over the hardscaped patio and tree-lined yard. Entertaining will start in the dining area which is expansive enough to fit those large holidays dinners yet neatly defined by floor to ceiling columns to give dimension and depth to complement the styling decor. The family room welcomes you with a custom stone fireplace that spirals upward where you might expect to see the stars. The crowd congregates in the kitchen, but you will join the party in the four-seasons room - an area that truly bring the outdoors in. Open the slider doors and windows. This is the room where you will experience winters melt away, springs bloom and summers invite you onto the hardscape patio for breakfast, to sip your favorite drink, or enjoy a barbeque and dinner. You can envision an idyllic setting for the pool back here, Upstairs, the Master Suite is just what the discriminating buyer is looking for so very spacious with a tray ceiling, recessed lighting, and adjoining sitting area. The full bath offers the desired double vanity, jetted tub and shower. Three additional bedrooms and a stylish hall bath complete the second floor.This home has it all, close to the hi-ways, the bi-ways, shopping and nearby cozy little restaurants. Still, this home is seductively and quietly tucked away from the business of the thriving Newtown community.You're going to love this home!
Location
State PA
County Bucks
Area Newtown Twp (10129)
Zoning R1
Rooms
Other Rooms Living Room, Dining Room, Primary Bedroom, Sitting Room, Bedroom 2, Bedroom 3, Bedroom 4, Kitchen, Family Room, Office
Basement Full
Interior
Heating Forced Air
Cooling Central A/C
Fireplaces Number 1
Heat Source Natural Gas
Exterior
Garage Garage - Front Entry
Garage Spaces 2.0
Waterfront N
Water Access N
Roof Type Shingle
Accessibility None
Parking Type Attached Garage, Driveway
Attached Garage 2
Total Parking Spaces 2
Garage Y
Building
Story 2
Sewer Public Sewer
Water Public
Architectural Style Colonial
Level or Stories 2
Additional Building Above Grade, Below Grade
New Construction N
Schools
High Schools Council Rock High School North
School District Council Rock
Others
HOA Fee Include Common Area Maintenance
Senior Community No
Tax ID 29-049-044
Ownership Fee Simple
SqFt Source Assessor
Special Listing Condition Standard
Read Less Info
Want to know what your home might be worth? Contact us for a FREE valuation!

Our team is ready to help you sell your home for the highest possible price ASAP

Bought with Shirley French • BHHS Fox & Roach -Yardley/Newtown

“Molly's job is to find and attract mastery-based agents to the office, protect the culture, and make sure everyone is happy! ”






