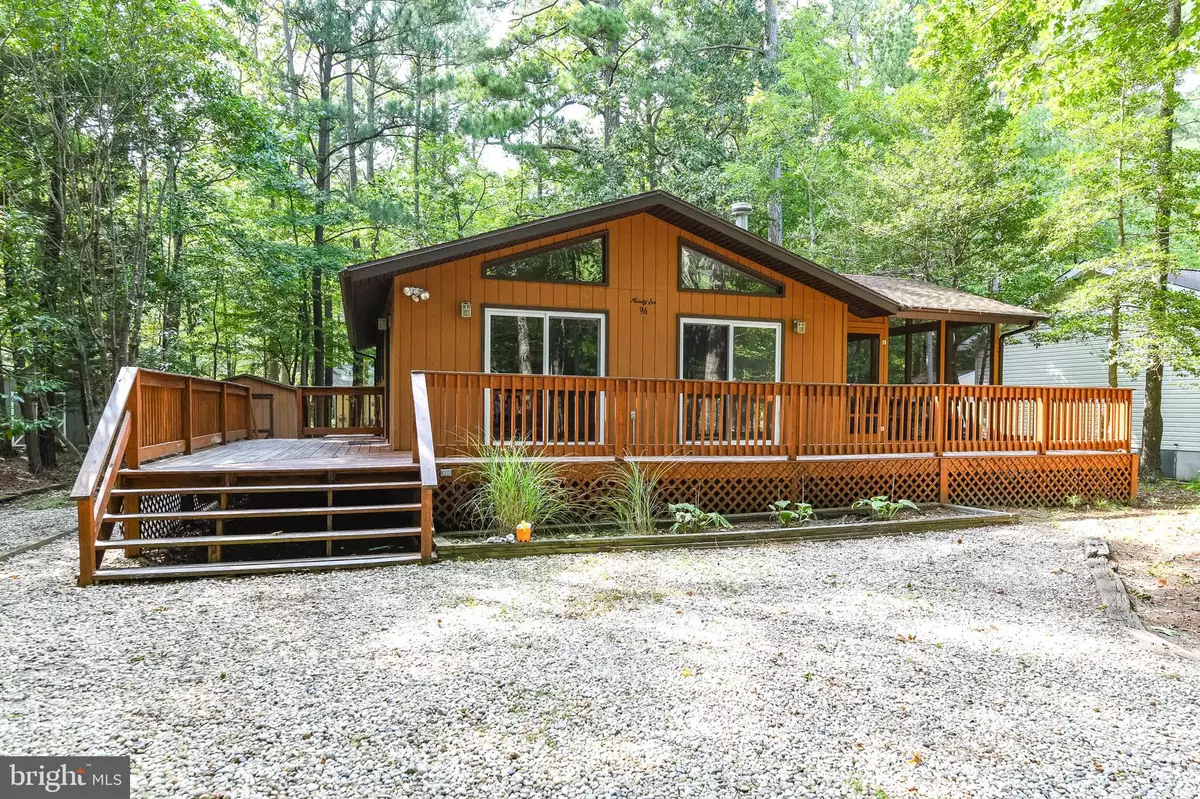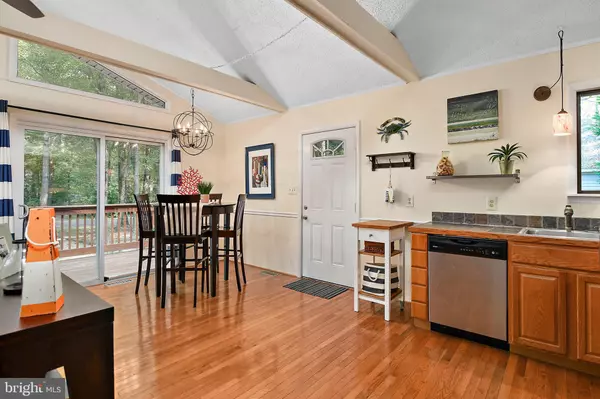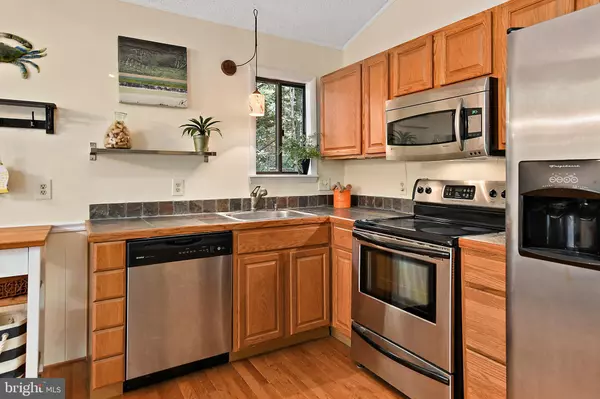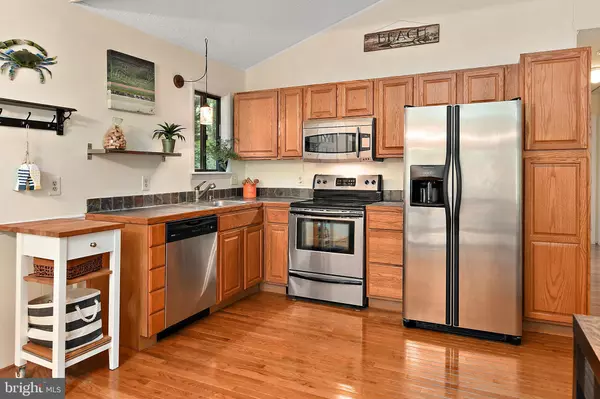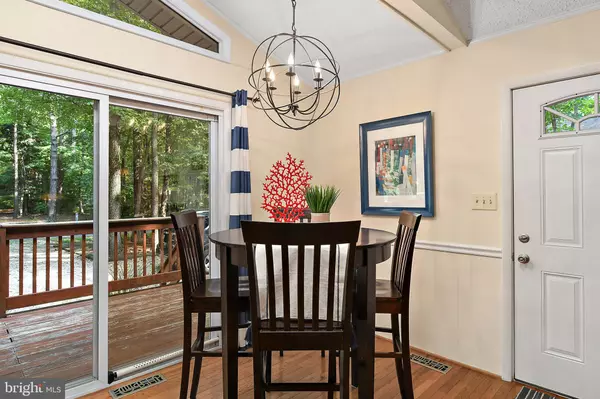$224,000
$224,000
For more information regarding the value of a property, please contact us for a free consultation.
3 Beds
2 Baths
960 SqFt
SOLD DATE : 10/25/2019
Key Details
Sold Price $224,000
Property Type Single Family Home
Sub Type Detached
Listing Status Sold
Purchase Type For Sale
Square Footage 960 sqft
Price per Sqft $233
Subdivision Ocean Pines - Pinehurst
MLS Listing ID MDWO109292
Sold Date 10/25/19
Style Coastal,Ranch/Rambler
Bedrooms 3
Full Baths 2
HOA Fees $82/ann
HOA Y/N Y
Abv Grd Liv Area 960
Originating Board BRIGHT
Year Built 1983
Annual Tax Amount $1,414
Tax Year 2019
Lot Size 9,750 Sqft
Acres 0.22
Lot Dimensions 0.00 x 0.00
Property Description
96 Tail of the Fox - Contemporary Rancher boasting Cathedral Ceilings with tons of natural light! OPEN FLOOR PLAN is perfectly laid out with a large open and airy space featuring the kitchen, dining, and living room! Great flow for entertaining! Off of the entertaining area is a hallway leading you to three bedrooms and two bathrooms. Comes ready for the chilly Fall and Winter nights with a wood burning stove! As lovely as this home is, the best of all is the large 16 x 12 Screened porch with trex decking, cathedral ceilings, recessed lighting, and ceiling fan. The perfect spot for eating crabs or reading a book.. SPACE, SPACE, SPACE! This Beach Home comes fully furnished and move in ready! Ocean Pines is an excellent community with fabulous amenities including an indoor pool ,outdoor pools, marina, beach club, tennis courts, and more! This is the one for you whether it's your primary home or vacation getaway!
Location
State MD
County Worcester
Area Worcester Ocean Pines
Zoning R-2
Rooms
Main Level Bedrooms 3
Interior
Interior Features Ceiling Fan(s), Floor Plan - Open, Primary Bath(s), Recessed Lighting, Wood Floors
Hot Water Electric
Heating Central
Cooling Central A/C
Flooring Hardwood, Carpet
Fireplaces Number 1
Fireplaces Type Wood
Equipment Built-In Microwave, Dishwasher, Oven/Range - Electric, Refrigerator, Washer/Dryer Stacked, Water Heater
Furnishings Yes
Fireplace Y
Appliance Built-In Microwave, Dishwasher, Oven/Range - Electric, Refrigerator, Washer/Dryer Stacked, Water Heater
Heat Source Electric
Laundry Main Floor
Exterior
Exterior Feature Screened, Deck(s), Wrap Around
Utilities Available Cable TV
Amenities Available Beach Club, Boat Ramp, Club House, Golf Club, Golf Course, Golf Course Membership Available, Marina/Marina Club, Pool - Indoor, Pool - Outdoor, Pool Mem Avail, Swimming Pool, Tot Lots/Playground, Tennis Courts
Water Access N
Roof Type Architectural Shingle
Accessibility None
Porch Screened, Deck(s), Wrap Around
Garage N
Building
Story 1
Foundation Block, Crawl Space
Sewer Public Sewer
Water Public
Architectural Style Coastal, Ranch/Rambler
Level or Stories 1
Additional Building Above Grade, Below Grade
Structure Type Cathedral Ceilings,Dry Wall,Beamed Ceilings
New Construction N
Schools
Elementary Schools Showell
Middle Schools Stephen Decatur
High Schools Stephen Decatur
School District Worcester County Public Schools
Others
Pets Allowed Y
HOA Fee Include Management,Reserve Funds
Senior Community No
Tax ID 03-051366
Ownership Fee Simple
SqFt Source Assessor
Acceptable Financing Conventional, Cash
Listing Terms Conventional, Cash
Financing Conventional,Cash
Special Listing Condition Standard
Pets Allowed Dogs OK, Cats OK
Read Less Info
Want to know what your home might be worth? Contact us for a FREE valuation!

Our team is ready to help you sell your home for the highest possible price ASAP

Bought with Karen Staskey • Berkshire Hathaway HomeServices PenFed Realty-WOC
“Molly's job is to find and attract mastery-based agents to the office, protect the culture, and make sure everyone is happy! ”

