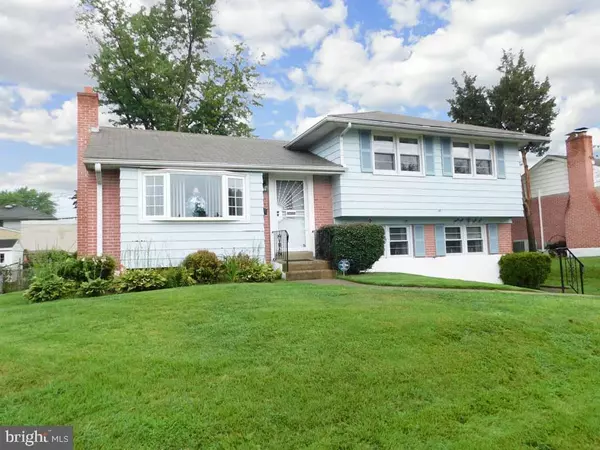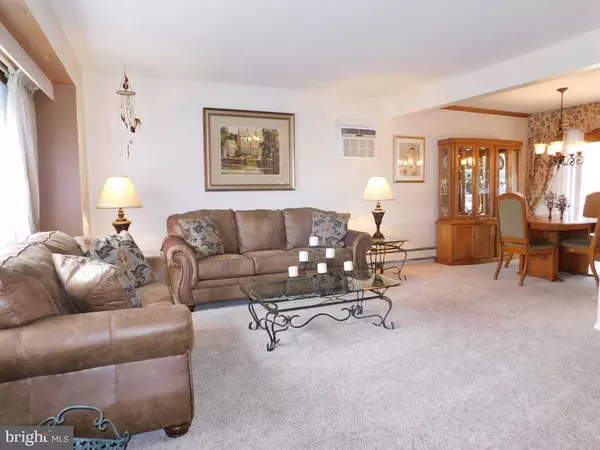$310,000
$310,000
For more information regarding the value of a property, please contact us for a free consultation.
3 Beds
2 Baths
1,730 SqFt
SOLD DATE : 10/25/2019
Key Details
Sold Price $310,000
Property Type Single Family Home
Sub Type Detached
Listing Status Sold
Purchase Type For Sale
Square Footage 1,730 sqft
Price per Sqft $179
Subdivision Bustleton
MLS Listing ID PAPH824650
Sold Date 10/25/19
Style Split Level
Bedrooms 3
Full Baths 1
Half Baths 1
HOA Y/N N
Abv Grd Liv Area 1,730
Originating Board BRIGHT
Year Built 1958
Annual Tax Amount $3,582
Tax Year 2020
Lot Size 6,500 Sqft
Acres 0.15
Lot Dimensions 65.00 x 100.00
Property Description
This move in ready split level in desirable Bustleton awaits you! 3br, 1.5 bath home on large lot, well maintained and kept beautifully! Enter through the front door to a tiled entrance area next to the coat closet. Enter the spacious living room with new carpeting and sunny bay window allowing in plenty of light. The dining room adjoins with plenty of room for those holiday/family dinners. Wood framed sliding glass doors takes you to a beautiful new trex deck with solar post lighting leading to a large back yard and additional covered patio. Perfect for backyard parties and picnics. The kitchen has wood laminate flooring, light wood colored cabinets, updated counter, stainless steel appliances: stove/oven, built in microwave and dishwasher and stainless steel sink with disposal. An eat in counter top with bar stool seating, fridge and additional cabinetry complete the bright space. Step up to the upper level with three bedrooms and full hall bath. Freshly painted master, and two additional bedrooms offer plenty of space. Return to the lower levels and begin with a huge family room with built in shelving and storage. A powder room is on this level as well. A bonus room that can be used for crafts, workshop or office is included as well as a door leading to the exterior covered patio and yard. One more level down you will find a very large open finished space awaiting your ideas... a home gym, a home business, workshops, play room, in law suite, whatever you can imagine! Laundry area is on this level as well as extra storage closets and a cedar lined closet! This home is ready for you, don't miss the opportunity to see it in person, pictures can only say so much! You will be surprised! Ceiling fans in all bedrooms, and throughout house, includes all window unit AC's. New wall AC in LR/DR. Attic access with pull down stairs. Shed in back yard.
Location
State PA
County Philadelphia
Area 19115 (19115)
Zoning RSD3
Rooms
Other Rooms Living Room, Dining Room, Primary Bedroom, Bedroom 2, Bedroom 3, Kitchen, Family Room, Basement, Bonus Room, Full Bath, Half Bath
Basement Full
Interior
Interior Features Cedar Closet(s), Carpet, Ceiling Fan(s), Formal/Separate Dining Room, Tub Shower, Window Treatments, Attic, Crown Moldings, Kitchen - Eat-In
Heating Other
Cooling Window Unit(s), Wall Unit
Flooring Carpet, Ceramic Tile
Equipment Dishwasher, Disposal, Refrigerator, Stove, Stainless Steel Appliances, Oven - Self Cleaning, Built-In Microwave
Window Features Bay/Bow,Replacement
Appliance Dishwasher, Disposal, Refrigerator, Stove, Stainless Steel Appliances, Oven - Self Cleaning, Built-In Microwave
Heat Source Natural Gas
Laundry Basement
Exterior
Exterior Feature Patio(s), Deck(s)
Waterfront N
Water Access N
Roof Type Shingle
Accessibility None
Porch Patio(s), Deck(s)
Parking Type Driveway, On Street, Off Street
Garage N
Building
Story 2
Sewer Public Septic
Water Public
Architectural Style Split Level
Level or Stories 2
Additional Building Above Grade, Below Grade
New Construction N
Schools
School District The School District Of Philadelphia
Others
Senior Community No
Tax ID 581366200
Ownership Fee Simple
SqFt Source Estimated
Acceptable Financing Conventional, Cash
Listing Terms Conventional, Cash
Financing Conventional,Cash
Special Listing Condition Standard
Read Less Info
Want to know what your home might be worth? Contact us for a FREE valuation!

Our team is ready to help you sell your home for the highest possible price ASAP

Bought with Amir M Haq • RE/MAX 2000

“Molly's job is to find and attract mastery-based agents to the office, protect the culture, and make sure everyone is happy! ”






