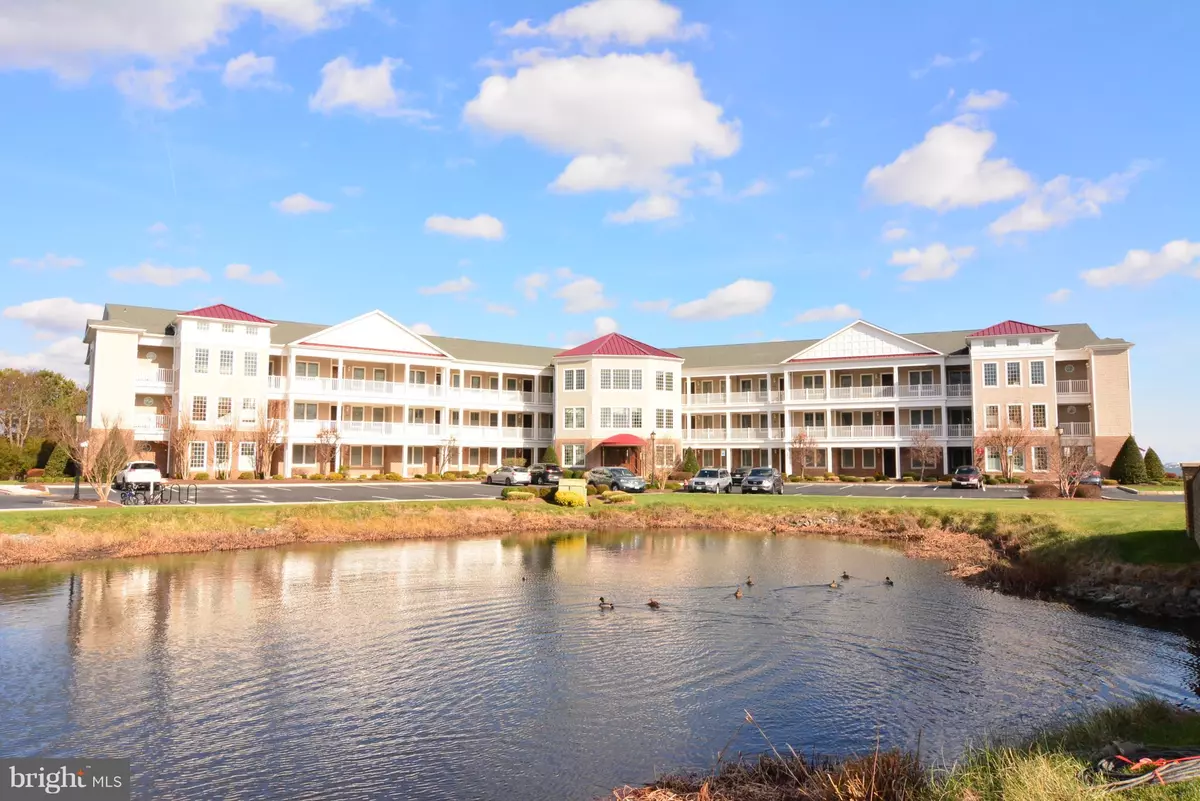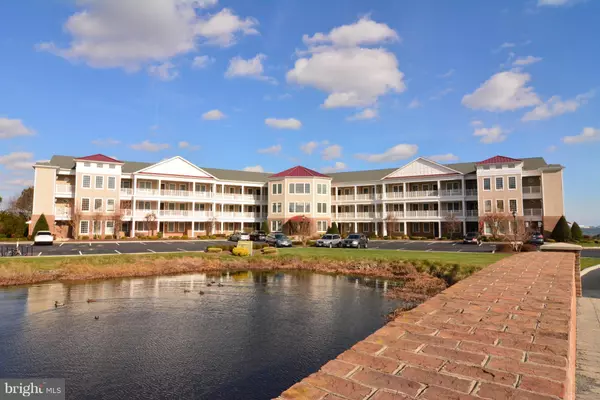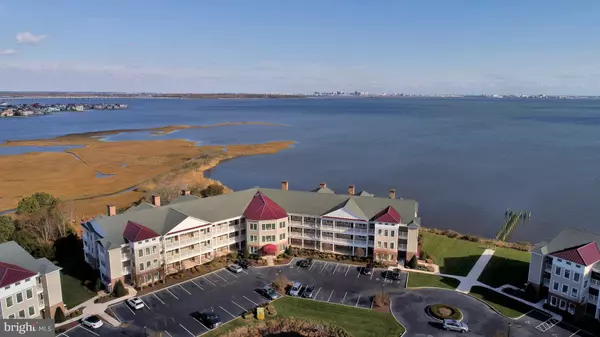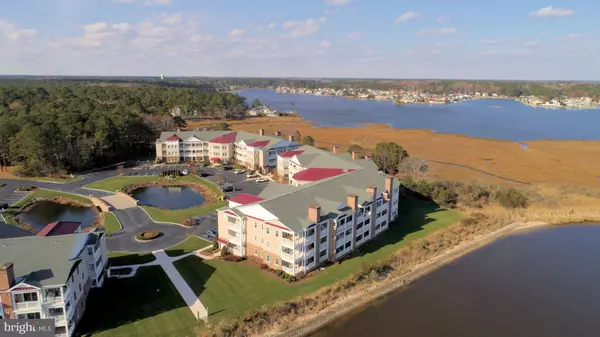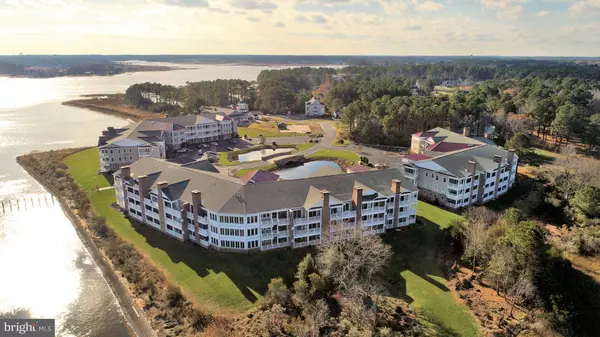$395,000
$405,000
2.5%For more information regarding the value of a property, please contact us for a free consultation.
3 Beds
3 Baths
2,185 SqFt
SOLD DATE : 10/25/2019
Key Details
Sold Price $395,000
Property Type Condo
Sub Type Condo/Co-op
Listing Status Sold
Purchase Type For Sale
Square Footage 2,185 sqft
Price per Sqft $180
Subdivision None Available
MLS Listing ID MDWO100554
Sold Date 10/25/19
Style Unit/Flat
Bedrooms 3
Full Baths 3
Condo Fees $6,912/ann
HOA Fees $79/ann
HOA Y/N Y
Abv Grd Liv Area 2,185
Originating Board BRIGHT
Year Built 2005
Annual Tax Amount $3,103
Tax Year 2018
Property Description
Bayviews from the living , dining and master bedroom of this beautiful home. Extensive balcony across entire front of condo with builtin grill. The open floor plan offer a living room with fireplace , separate dining area and very large gourmet kitchen. This kitchen has lots of custom cabinets, granite counter tops, 2 ovens, bar butlers pantry and upgraded appliances. There are 3 bedrooms and 3 baths- 2 master suites with one being waterfront. The master bath has a large shower stall and a whirlpool tub. The flooring is hardwood and tile. This building offers an elevator for easy access. Geothermal heat for more efficiency, Enjoy all the amenities offered to you plus be just a short ride to the beach . Close to restaurants and shopping.
Location
State MD
County Worcester
Area Worcester Ocean Pines
Zoning 012
Direction West
Rooms
Main Level Bedrooms 3
Interior
Interior Features Ceiling Fan(s), Combination Dining/Living, Combination Kitchen/Living, Dining Area, Entry Level Bedroom, Floor Plan - Open, Flat, Kitchen - Gourmet, Kitchen - Island, Primary Bath(s), Primary Bedroom - Bay Front, Recessed Lighting, Sprinkler System, Stall Shower, Upgraded Countertops, Walk-in Closet(s), Window Treatments, Wood Floors
Hot Water Electric
Heating Forced Air
Cooling Ceiling Fan(s), Central A/C
Flooring Hardwood, Tile/Brick
Fireplaces Number 1
Fireplaces Type Gas/Propane, Mantel(s)
Equipment Built-In Microwave, Built-In Range, Dishwasher, Disposal, Dryer, Dryer - Electric, Oven - Self Cleaning, Oven - Wall, Oven/Range - Electric, Refrigerator, Stainless Steel Appliances, Washer, Water Heater
Furnishings No
Fireplace Y
Window Features Insulated,Screens
Appliance Built-In Microwave, Built-In Range, Dishwasher, Disposal, Dryer, Dryer - Electric, Oven - Self Cleaning, Oven - Wall, Oven/Range - Electric, Refrigerator, Stainless Steel Appliances, Washer, Water Heater
Heat Source Electric, Geo-thermal
Laundry Main Floor, Has Laundry
Exterior
Exterior Feature Balcony
Utilities Available Cable TV Available, Electric Available, Phone Available, Sewer Available, Water Available
Amenities Available Club House, Pool - Indoor, Pool - Outdoor, Tennis Courts, Tot Lots/Playground
Water Access N
View River
Roof Type Architectural Shingle
Accessibility Elevator, No Stairs
Porch Balcony
Garage N
Building
Story 1
Unit Features Garden 1 - 4 Floors
Foundation Block
Sewer Public Sewer
Water Private/Community Water
Architectural Style Unit/Flat
Level or Stories 1
Additional Building Above Grade, Below Grade
Structure Type Dry Wall
New Construction N
Schools
Elementary Schools Showell
Middle Schools Berlin
High Schools Stephen Decatur
School District Worcester County Public Schools
Others
HOA Fee Include Common Area Maintenance,Ext Bldg Maint,Lawn Maintenance,Management
Senior Community No
Tax ID 03-165892
Ownership Condominium
Acceptable Financing Cash, Conventional
Horse Property N
Listing Terms Cash, Conventional
Financing Cash,Conventional
Special Listing Condition Standard
Read Less Info
Want to know what your home might be worth? Contact us for a FREE valuation!

Our team is ready to help you sell your home for the highest possible price ASAP

Bought with Kimberly Bounds • Coldwell Banker Realty
“Molly's job is to find and attract mastery-based agents to the office, protect the culture, and make sure everyone is happy! ”

