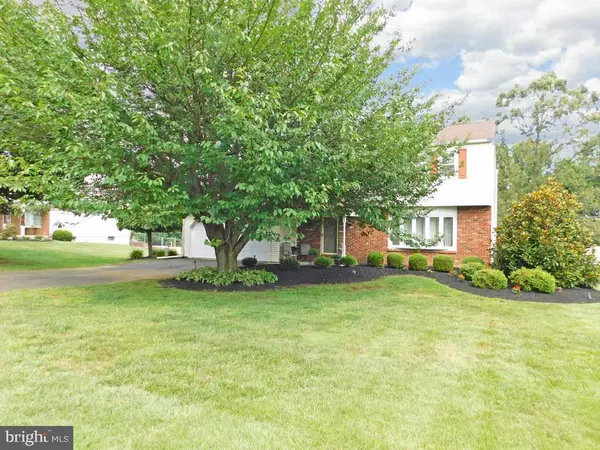$450,000
$454,900
1.1%For more information regarding the value of a property, please contact us for a free consultation.
4 Beds
3 Baths
2,030 SqFt
SOLD DATE : 10/24/2019
Key Details
Sold Price $450,000
Property Type Single Family Home
Sub Type Detached
Listing Status Sold
Purchase Type For Sale
Square Footage 2,030 sqft
Price per Sqft $221
Subdivision Valley View
MLS Listing ID PABU476470
Sold Date 10/24/19
Style Colonial
Bedrooms 4
Full Baths 2
Half Baths 1
HOA Y/N N
Abv Grd Liv Area 2,030
Originating Board BRIGHT
Year Built 1974
Annual Tax Amount $7,466
Tax Year 2019
Lot Size 0.508 Acres
Acres 0.51
Lot Dimensions 110.00 x 201.00
Property Description
Absoloutely Gorgeous inside. This 4 bedroom 2 1/2 bath Updated Colonial is all that you have been looking for. The Large Bright Living Room has a bay window and gleaming hardwood floors. The formal dining room has hardwood floors a bay window and updated chadelier. The custom kitchen with island has wood cabinetry with soft close drawers, granite counter tops, tile backsplash, all stainless appliances and brand new grey wood textured waterproof tile flooring. The kitchen overlooks the family room with the same waterproof flooring and gas fireplace. Enjoy yoursummer evenings on the screened porch with trex decking that opens to two level decking and stairs to the fenced pool area with landscaped pavers and vinyl pool. The second level has hardwood floors throughout. Each bedroom has hardwood floors and ceiling fan. The hall bath is updated. The master bedroom is fabulous with two mirrored closets and a remodeled updated bath with shower and sink. The possibilities of the basment are endless. The ceilings are high and the basement is walk-out. The laundry is located in the basement area. Pack your bags. This house is turn key move in ready. Award winning Neshaminy Schools.
Location
State PA
County Bucks
Area Middletown Twp (10122)
Zoning R1
Rooms
Other Rooms Living Room, Dining Room, Bedroom 2, Bedroom 3, Bedroom 4, Kitchen, Family Room, Bedroom 1, Sun/Florida Room
Basement Full, Walkout Level, Unfinished
Interior
Interior Features Ceiling Fan(s), Chair Railings, Crown Moldings, Formal/Separate Dining Room, Floor Plan - Traditional, Kitchen - Gourmet, Kitchen - Island, Recessed Lighting, Stall Shower, Wood Floors
Heating Forced Air
Cooling Central A/C
Fireplaces Number 1
Fireplaces Type Gas/Propane
Equipment Built-In Microwave, Built-In Range, Dishwasher, Disposal, Dryer - Electric, Microwave, Range Hood, Washer, Water Heater
Fireplace Y
Window Features Replacement
Appliance Built-In Microwave, Built-In Range, Dishwasher, Disposal, Dryer - Electric, Microwave, Range Hood, Washer, Water Heater
Heat Source Oil
Laundry Basement
Exterior
Exterior Feature Deck(s), Patio(s), Porch(es), Screened
Garage Garage - Front Entry, Garage Door Opener
Garage Spaces 2.0
Pool In Ground, Vinyl, Solar Heated
Waterfront N
Water Access N
View Garden/Lawn
Accessibility None
Porch Deck(s), Patio(s), Porch(es), Screened
Parking Type Attached Garage, Driveway
Attached Garage 2
Total Parking Spaces 2
Garage Y
Building
Lot Description Rear Yard, Sloping
Story 2
Sewer Public Sewer
Water Public
Architectural Style Colonial
Level or Stories 2
Additional Building Above Grade, Below Grade
New Construction N
Schools
Middle Schools Maple Point
High Schools Neshaminy
School District Neshaminy
Others
Pets Allowed Y
Senior Community No
Tax ID 22-028-073
Ownership Fee Simple
SqFt Source Assessor
Security Features Security System
Acceptable Financing Cash, Conventional
Listing Terms Cash, Conventional
Financing Cash,Conventional
Special Listing Condition Standard
Pets Description No Pet Restrictions
Read Less Info
Want to know what your home might be worth? Contact us for a FREE valuation!

Our team is ready to help you sell your home for the highest possible price ASAP

Bought with Connie Kaminski • RE/MAX Total - Yardley

“Molly's job is to find and attract mastery-based agents to the office, protect the culture, and make sure everyone is happy! ”






