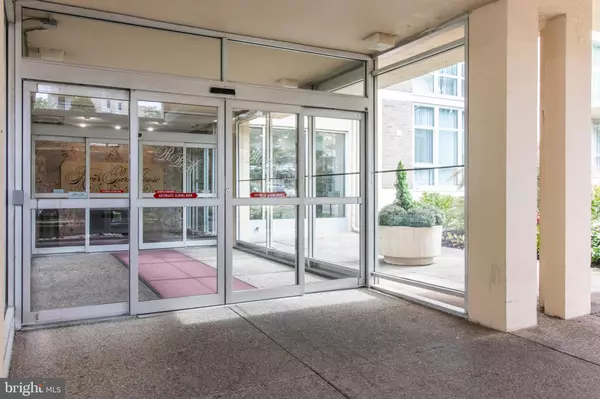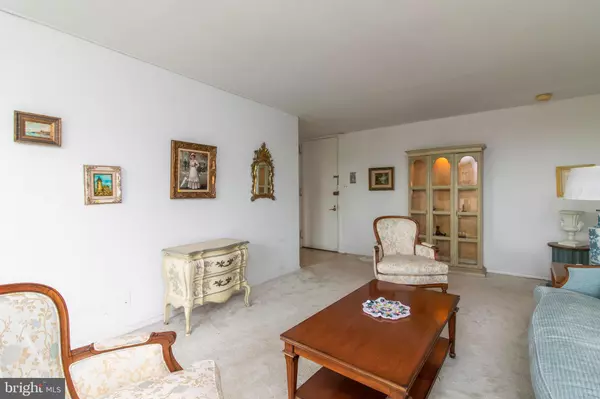$85,000
$85,000
For more information regarding the value of a property, please contact us for a free consultation.
1 Bed
1 Bath
940 SqFt
SOLD DATE : 10/29/2019
Key Details
Sold Price $85,000
Property Type Condo
Sub Type Condo/Co-op
Listing Status Sold
Purchase Type For Sale
Square Footage 940 sqft
Price per Sqft $90
Subdivision River Park
MLS Listing ID PAPH840038
Sold Date 10/29/19
Style Traditional
Bedrooms 1
Full Baths 1
Condo Fees $572/mo
HOA Y/N N
Abv Grd Liv Area 940
Originating Board BRIGHT
Year Built 1970
Annual Tax Amount $927
Tax Year 2020
Lot Dimensions 0.00 x 0.00
Property Description
Bright, well maintained, 1 Bedroom/1 Bath unit in River Park, a lovely doorman building 15 minutes from center city Philadelphia. Enter into the Living Room with newer floor to ceiling windows and tree top views open to the Dining Room with engineered hardwood flooring. The Kitchen features gas cooking, great cabinet and counter space, double oven and pantry. Spacious Bedroom with 2 large closets and floor to ceiling window. The tiled Bathroom offers tub/shower, vanity and stacked washer/dryer. This Full Service building with 24 hr doorman, security and maintenance, beauty salon, private fenced in parking, pool and gym has it all! So convenient...Minutes from Center City, Manayunk, Kelly Drive, 76, Main Line. SEPTA bus line stops in front of the building. Make this your HOME!
Location
State PA
County Philadelphia
Area 19131 (19131)
Zoning RM4
Rooms
Other Rooms Living Room, Dining Room, Kitchen, Bedroom 1, Bathroom 1
Main Level Bedrooms 1
Interior
Interior Features Carpet, Tub Shower, Kitchen - Galley
Heating Forced Air
Cooling Central A/C
Flooring Carpet, Ceramic Tile, Vinyl, Other
Equipment Oven - Double, Oven/Range - Gas, Washer/Dryer Stacked, Refrigerator, Disposal
Fireplace N
Appliance Oven - Double, Oven/Range - Gas, Washer/Dryer Stacked, Refrigerator, Disposal
Heat Source Natural Gas
Laundry Washer In Unit, Dryer In Unit
Exterior
Amenities Available Fitness Center, Beauty Salon, Pool - Outdoor
Waterfront N
Water Access N
Accessibility None
Parking Type Off Street, Parking Lot
Garage N
Building
Story 1
Unit Features Hi-Rise 9+ Floors
Sewer Public Sewer
Water Public
Architectural Style Traditional
Level or Stories 1
Additional Building Above Grade, Below Grade
New Construction N
Schools
School District The School District Of Philadelphia
Others
Pets Allowed Y
HOA Fee Include All Ground Fee,Cable TV,Common Area Maintenance,Cook Fee,Electricity,Ext Bldg Maint,Gas,Heat,Insurance,Lawn Maintenance,Management,Sewer,Snow Removal,Trash,Water
Senior Community No
Tax ID 888520453
Ownership Condominium
Security Features 24 hour security,Doorman,Sprinkler System - Indoor
Special Listing Condition Standard
Pets Description Cats OK
Read Less Info
Want to know what your home might be worth? Contact us for a FREE valuation!

Our team is ready to help you sell your home for the highest possible price ASAP

Bought with David Snyder • KW Philly

“Molly's job is to find and attract mastery-based agents to the office, protect the culture, and make sure everyone is happy! ”






