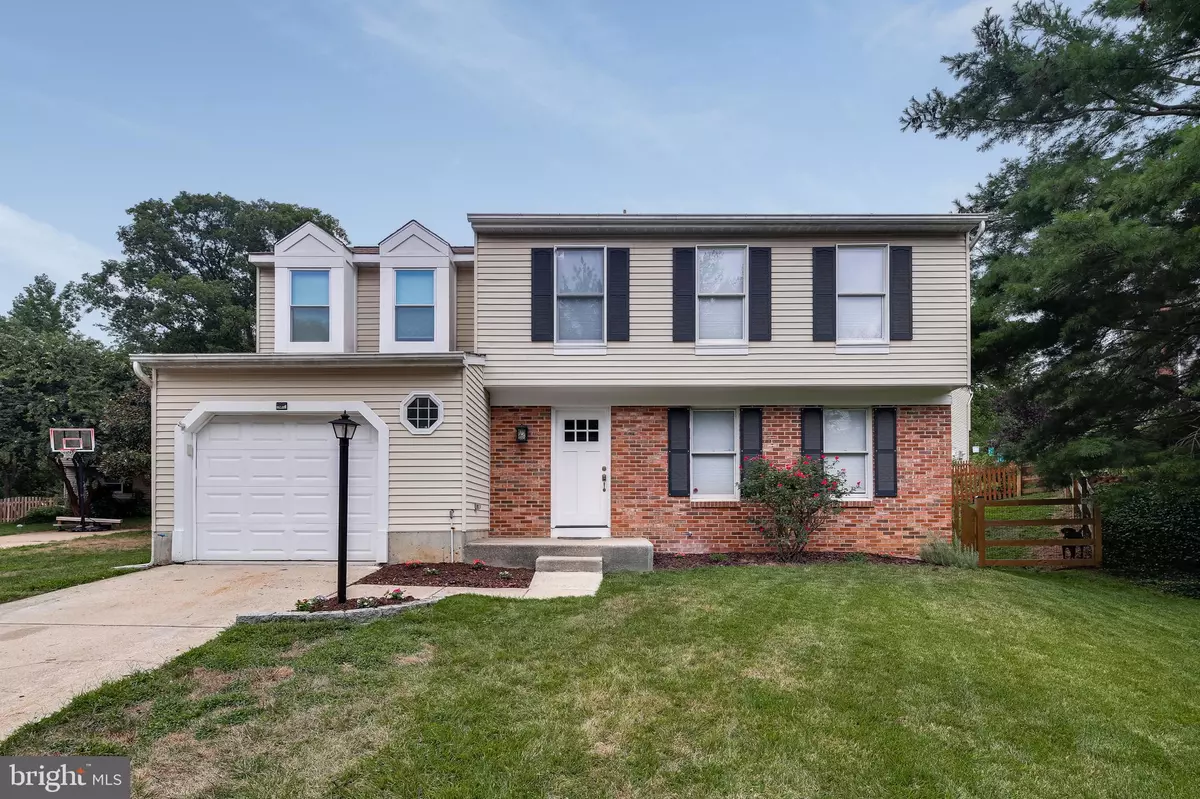$475,000
$465,000
2.2%For more information regarding the value of a property, please contact us for a free consultation.
4 Beds
4 Baths
2,592 SqFt
SOLD DATE : 10/30/2019
Key Details
Sold Price $475,000
Property Type Single Family Home
Sub Type Detached
Listing Status Sold
Purchase Type For Sale
Square Footage 2,592 sqft
Price per Sqft $183
Subdivision Raintree
MLS Listing ID MDAA410582
Sold Date 10/30/19
Style Colonial
Bedrooms 4
Full Baths 2
Half Baths 2
HOA Fees $11/ann
HOA Y/N Y
Abv Grd Liv Area 1,968
Originating Board BRIGHT
Year Built 1987
Annual Tax Amount $4,270
Tax Year 2018
Lot Size 7,594 Sqft
Acres 0.17
Property Description
Beautifully renovated throughout! This 2500+, 4 bedroom, 2 full, 2 half bath home is ready for you to move right in. Every detail has been covered, dark hardwood floors, neutral paint colors, gourmet kitchen with quartz counters, glass tile backsplash, SS appliances and breakfast bar; all bathrooms remodeled featuring custom tile surrounds with accent tiles and white cabinets and counters. Spacious Master Bedroom boasts custom sliding barn doors into dream master closet and pristine master bath. The fully finished basement with half bath can be utilized in an endless amount of ways. The oversized rear deck and fully fenced backyard are great for entertaining and letting your dogs or kids run free. Located in a cul-de-sac in the family-friendly neighborhood of Raintree in the award-winning Broadneck school district with easy access to Rt 2/Ritchie Hwy. and Rt 50. Welcome Home!
Location
State MD
County Anne Arundel
Zoning R5
Rooms
Basement Connecting Stairway, Fully Finished, Heated, Improved, Interior Access, Windows
Interior
Interior Features Ceiling Fan(s), Combination Kitchen/Dining, Combination Kitchen/Living, Dining Area, Family Room Off Kitchen, Floor Plan - Open, Formal/Separate Dining Room, Kitchen - Gourmet, Primary Bath(s), Pantry, Recessed Lighting, Skylight(s), Stall Shower, Tub Shower, Upgraded Countertops, Walk-in Closet(s), Window Treatments, Wood Floors, Chair Railings
Hot Water Electric
Heating Forced Air
Cooling Central A/C, Ceiling Fan(s)
Flooring Hardwood, Ceramic Tile, Carpet
Fireplaces Number 1
Fireplaces Type Brick, Fireplace - Glass Doors, Mantel(s)
Equipment Built-In Microwave, Dishwasher, Disposal, Dryer, Exhaust Fan, Icemaker, Oven/Range - Electric, Refrigerator, Stainless Steel Appliances, Washer, Water Heater
Fireplace Y
Appliance Built-In Microwave, Dishwasher, Disposal, Dryer, Exhaust Fan, Icemaker, Oven/Range - Electric, Refrigerator, Stainless Steel Appliances, Washer, Water Heater
Heat Source Electric
Laundry Basement
Exterior
Exterior Feature Deck(s)
Garage Garage - Front Entry, Garage Door Opener
Garage Spaces 3.0
Fence Fully, Rear
Amenities Available Tot Lots/Playground
Waterfront N
Water Access N
Accessibility None
Porch Deck(s)
Parking Type Attached Garage, Driveway
Attached Garage 1
Total Parking Spaces 3
Garage Y
Building
Lot Description Cul-de-sac, Front Yard, Landscaping, No Thru Street, Rear Yard
Story 3+
Sewer Public Sewer
Water Public
Architectural Style Colonial
Level or Stories 3+
Additional Building Above Grade, Below Grade
New Construction N
Schools
Elementary Schools Arnold
Middle Schools Severn River
High Schools Broadneck
School District Anne Arundel County Public Schools
Others
HOA Fee Include Common Area Maintenance
Senior Community No
Tax ID 020368090030903
Ownership Fee Simple
SqFt Source Assessor
Special Listing Condition Standard
Read Less Info
Want to know what your home might be worth? Contact us for a FREE valuation!

Our team is ready to help you sell your home for the highest possible price ASAP

Bought with Mary Ann Elliott • Coldwell Banker Realty

“Molly's job is to find and attract mastery-based agents to the office, protect the culture, and make sure everyone is happy! ”






