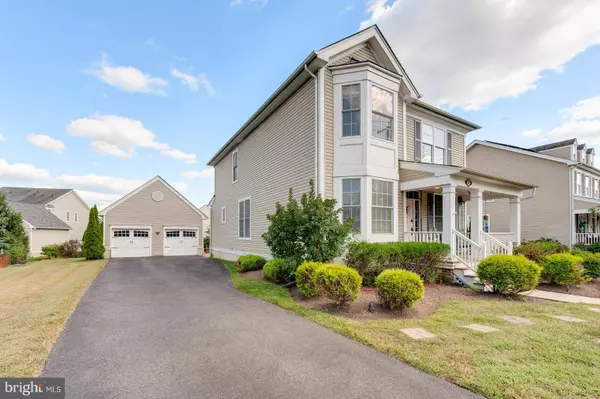$434,900
$434,900
For more information regarding the value of a property, please contact us for a free consultation.
3 Beds
3 Baths
2,444 SqFt
SOLD DATE : 10/30/2019
Key Details
Sold Price $434,900
Property Type Single Family Home
Sub Type Detached
Listing Status Sold
Purchase Type For Sale
Square Footage 2,444 sqft
Price per Sqft $177
Subdivision None Available
MLS Listing ID NJBL357388
Sold Date 10/30/19
Style Colonial
Bedrooms 3
Full Baths 2
Half Baths 1
HOA Y/N N
Abv Grd Liv Area 2,444
Originating Board BRIGHT
Year Built 2006
Annual Tax Amount $12,685
Tax Year 2019
Lot Size 10,454 Sqft
Acres 0.24
Lot Dimensions 0.00 x 0.00
Property Description
GOLD HOME! Welcome to this upgraded, expanded colonial-style home. Upon entering the home, you are greeted by an open floor plan with magnificent hardwood floors and 9-foot ceilings. The formal living and dining rooms are appointed with chair railing and crown moulding. The expanded gourmet kitchen, well-lit by natural light from the skylights, features granite countertops, tiled back splash, and upgraded 42-inch cabinets. The kitchen opens to the family room perfect for entertaining. On the second level you will find spacious bedrooms, including the master suite with coffered ceilings, a sitting room and a walk-in closet. The upstairs laundry is ideally located for your convenience. In the beautifully finished basement is a top-of-the-line theater that hosts a projector, 92-inch movie screen and plenty of room for entertainment and storage. The spacious backyard, surrounded by privacy trees, offers a patio and in-ground sprinkler system. Located across the street from Fenton Community Park and within walking distance to the Chesterfield Elementary School, this home is minutes to the Hamilton Train Station and all major roadways. Priced to sell, this Gold Home comes with a one year American Home Shield warranty for added buyer peace of mind.
Location
State NJ
County Burlington
Area Chesterfield Twp (20307)
Zoning PVD2
Rooms
Other Rooms Dining Room, Primary Bedroom, Bedroom 2, Kitchen, Family Room, Bedroom 1, Other
Basement Fully Finished
Main Level Bedrooms 3
Interior
Heating Forced Air
Cooling Central A/C
Heat Source Natural Gas
Exterior
Garage Additional Storage Area, Garage - Front Entry
Garage Spaces 2.0
Waterfront N
Water Access N
Accessibility None
Parking Type Driveway, On Street, Detached Garage
Total Parking Spaces 2
Garage Y
Building
Story 2
Sewer Public Septic
Water Public
Architectural Style Colonial
Level or Stories 2
Additional Building Above Grade, Below Grade
New Construction N
Schools
Elementary Schools Chesterfield E.S.
Middle Schools Northern Burl. Co. Reg. Jr. M.S.
High Schools Northern Burl. Co. Reg. Sr. H.S.
School District Northern Burlington Count Schools
Others
Senior Community No
Tax ID 07-00202 07-00007
Ownership Fee Simple
SqFt Source Assessor
Acceptable Financing Cash, FHA, Conventional
Listing Terms Cash, FHA, Conventional
Financing Cash,FHA,Conventional
Special Listing Condition Standard
Read Less Info
Want to know what your home might be worth? Contact us for a FREE valuation!

Our team is ready to help you sell your home for the highest possible price ASAP

Bought with Donna L Miers • Keller Williams Realty - Moorestown

“Molly's job is to find and attract mastery-based agents to the office, protect the culture, and make sure everyone is happy! ”






