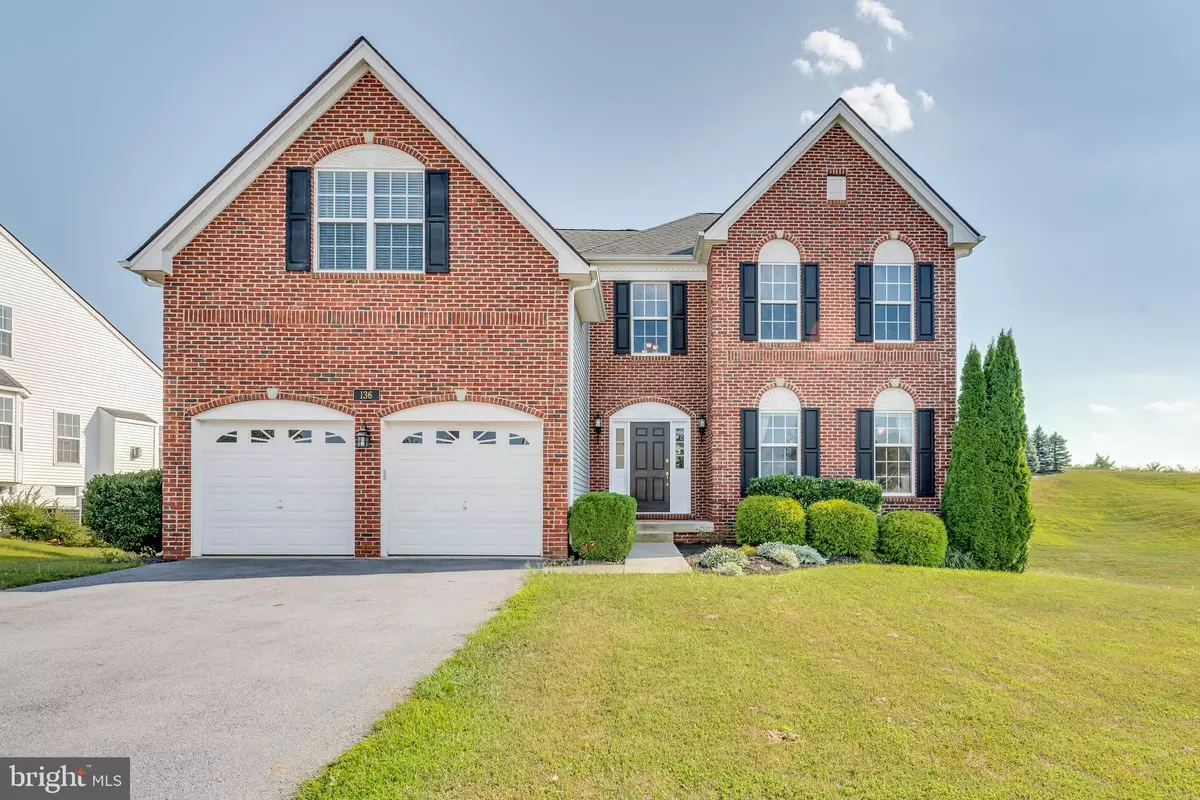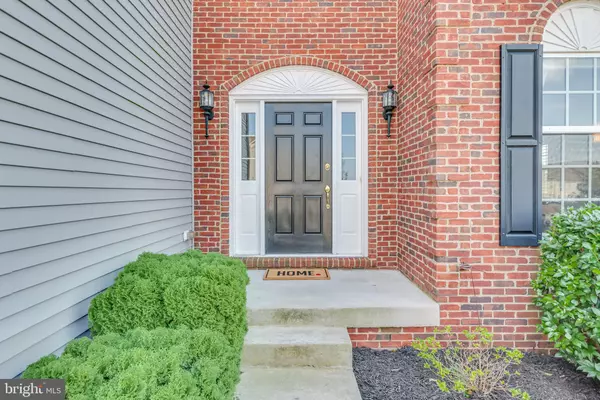$300,000
$300,000
For more information regarding the value of a property, please contact us for a free consultation.
4 Beds
3 Baths
2,818 SqFt
SOLD DATE : 10/31/2019
Key Details
Sold Price $300,000
Property Type Single Family Home
Sub Type Detached
Listing Status Sold
Purchase Type For Sale
Square Footage 2,818 sqft
Price per Sqft $106
Subdivision Martinsburg Station
MLS Listing ID WVBE171030
Sold Date 10/31/19
Style Colonial,Contemporary
Bedrooms 4
Full Baths 2
Half Baths 1
HOA Fees $84/mo
HOA Y/N Y
Abv Grd Liv Area 2,818
Originating Board BRIGHT
Year Built 2008
Annual Tax Amount $2,361
Tax Year 2019
Lot Size 7,876 Sqft
Acres 0.18
Property Description
Big, bright and beautiful are the best words to describe this lovely, brick-front home in Martinsburg Station. Natural light floods the large, open rooms on every levels. A home for all season and reasons entertaining, working, creating, or just relaxing. You are drawn in by the grand, two-story foyer and immediately notice the expanse of hardwood flooring that runs throughout. This home boasts a classic style with all the modern appointments. The open concept provides friends and family plenty of elbow room. The formal living and dining rooms flow easily into the gourmet kitchen featuring a large island, granite counters and 42 cabinets. As fall approaches, you can gather around the family room fireplace for smores. Or let the fun flow out onto the large, composite deck which overlooks the fenced rear yard and treed common area beyond. On the main level you will also find an office, laundry room and powder room. The massive master suite upstairs is an oasis with two count them, two - walk-in closets. The master bath features a tiled shower, soaking tub, and two separate vanities. The other three bedrooms on this level are all good-sized with large closets, and the hall bath features plenty of storage of its own. As if that were not enough, this home is located in a stellar community offering a pool, tennis courts, walking paths and more. All this just minutes from major commuter routes, but seemingly a world away from the hustle and bustle. Don t miss this opportunity to grab your slice of Almost Heaven!
Location
State WV
County Berkeley
Zoning 101
Rooms
Other Rooms Living Room, Dining Room, Primary Bedroom, Bedroom 2, Bedroom 3, Bedroom 4, Kitchen, Family Room, Basement, Foyer, Laundry, Office, Bathroom 2, Primary Bathroom, Half Bath
Basement Improved, Outside Entrance, Walkout Level, Rear Entrance, Interior Access, Windows
Interior
Interior Features Wood Floors, Kitchen - Gourmet, Upgraded Countertops, Kitchen - Island, Skylight(s), Recessed Lighting, Crown Moldings, Primary Bath(s), Stall Shower, Walk-in Closet(s), Window Treatments
Hot Water Electric
Heating Heat Pump(s)
Cooling Heat Pump(s)
Flooring Hardwood, Ceramic Tile
Fireplaces Number 1
Fireplaces Type Stone, Mantel(s), Wood
Equipment Refrigerator, Cooktop, Oven - Wall, Built-In Microwave, Dishwasher, Disposal, Washer - Front Loading, Dryer - Front Loading
Furnishings No
Fireplace Y
Window Features Skylights
Appliance Refrigerator, Cooktop, Oven - Wall, Built-In Microwave, Dishwasher, Disposal, Washer - Front Loading, Dryer - Front Loading
Heat Source Electric
Laundry Main Floor
Exterior
Parking Features Garage - Front Entry, Garage Door Opener, Oversized
Garage Spaces 2.0
Fence Wood, Rear
Utilities Available Under Ground
Amenities Available Pool - Outdoor, Tennis Courts, Tot Lots/Playground, Jog/Walk Path
Water Access N
Roof Type Architectural Shingle
Street Surface Paved
Accessibility None
Road Frontage City/County
Attached Garage 2
Total Parking Spaces 2
Garage Y
Building
Lot Description Front Yard, Landscaping, Level, Rear Yard, Backs - Open Common Area
Story 3+
Sewer Public Sewer
Water Public
Architectural Style Colonial, Contemporary
Level or Stories 3+
Additional Building Above Grade
New Construction N
Schools
School District Berkeley County Schools
Others
HOA Fee Include Pool(s),Road Maintenance,Snow Removal
Senior Community No
Tax ID NO TAX RECORD
Ownership Fee Simple
SqFt Source Assessor
Horse Property N
Special Listing Condition Standard
Read Less Info
Want to know what your home might be worth? Contact us for a FREE valuation!

Our team is ready to help you sell your home for the highest possible price ASAP

Bought with Howard G Kronthal • Exit Success Realty
“Molly's job is to find and attract mastery-based agents to the office, protect the culture, and make sure everyone is happy! ”






