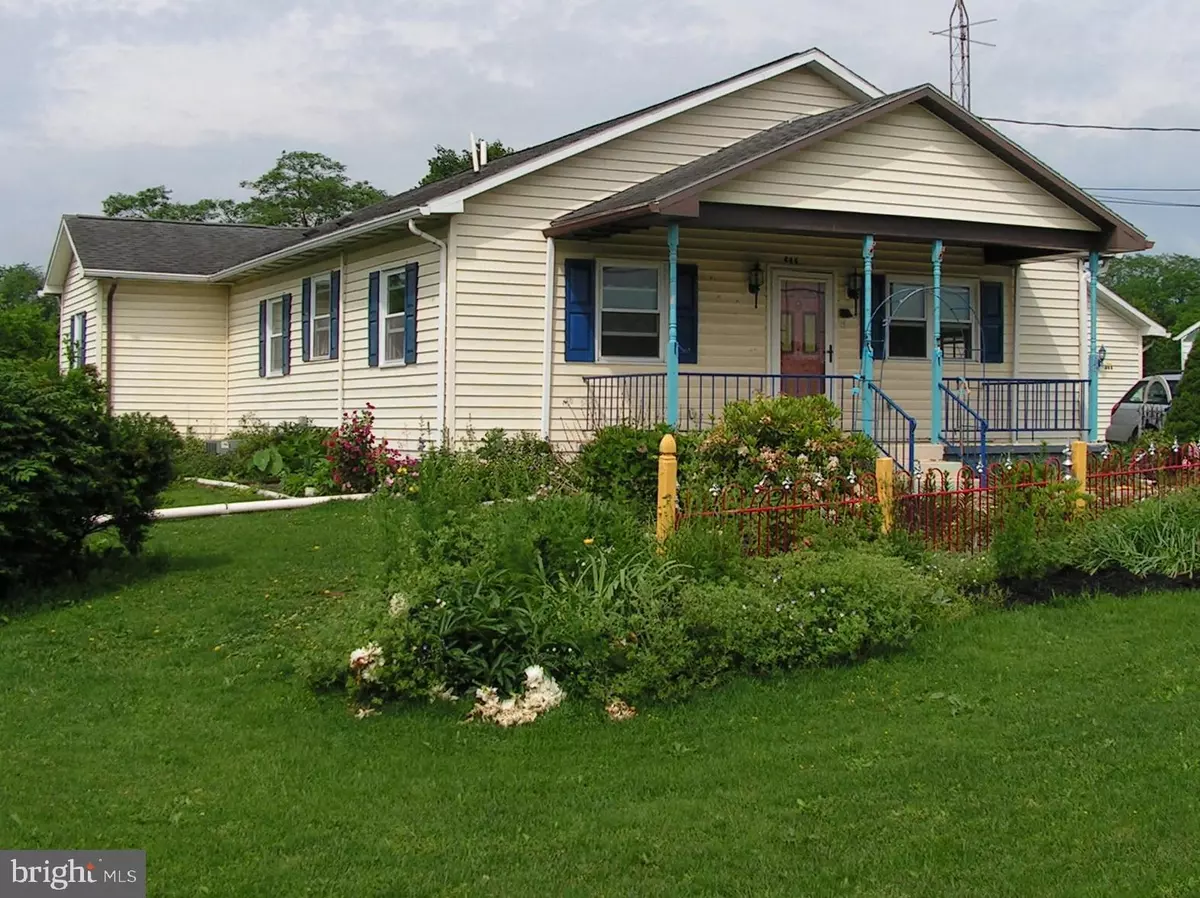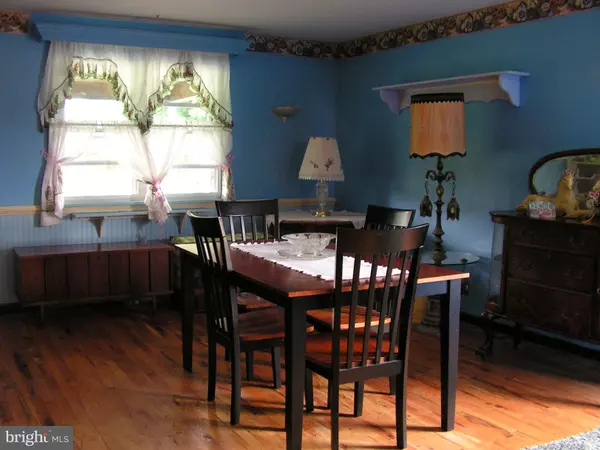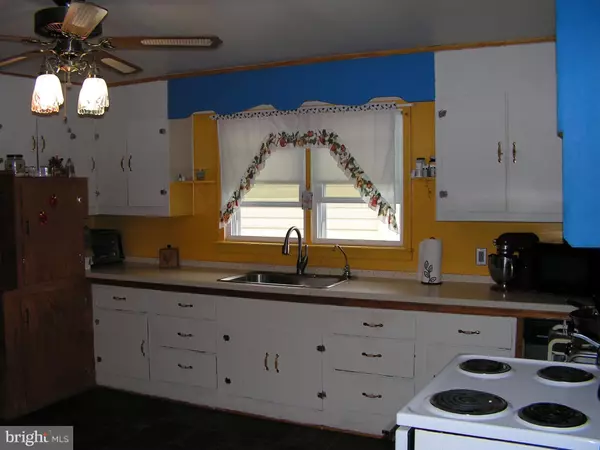$168,000
$173,900
3.4%For more information regarding the value of a property, please contact us for a free consultation.
3 Beds
2 Baths
1,552 SqFt
SOLD DATE : 10/31/2019
Key Details
Sold Price $168,000
Property Type Single Family Home
Sub Type Detached
Listing Status Sold
Purchase Type For Sale
Square Footage 1,552 sqft
Price per Sqft $108
Subdivision None Available
MLS Listing ID PACB113812
Sold Date 10/31/19
Style Ranch/Rambler
Bedrooms 3
Full Baths 1
Half Baths 1
HOA Y/N N
Abv Grd Liv Area 1,552
Originating Board BRIGHT
Year Built 1955
Annual Tax Amount $2,547
Tax Year 2020
Lot Size 0.460 Acres
Acres 0.46
Property Description
Countryside home in western Cumberland County features three bedrooms; one and a half baths; spacious kitchen for holiday baking and canning as well as formal dining area for entertaining. Living room features wood flooring and rural window views while first floor laundry room provides access to back porch, clothesline and fenced back yard suitable for pets and play area. High ceiling, floored attic provides plenty of storage for keepsakes with additional space and workshop area available in basement Exterior shed offers plenty of room for lawn and garden tools while garage provides space enough for small boat storage and shop area for working on classic cars, motorcycles and small engine repair. Recent upgrades include new toilet and flooring in bathroom; new bedroom flooring and freshly painted rooms. Close to public school.
Location
State PA
County Cumberland
Area West Pennsboro Twp (14446)
Zoning COMMERCIAL
Rooms
Other Rooms Living Room, Dining Room, Primary Bedroom, Bedroom 2, Bedroom 3, Kitchen, Basement, Laundry, Attic, Full Bath, Half Bath
Basement Combination, Interior Access
Main Level Bedrooms 3
Interior
Interior Features Attic, Ceiling Fan(s), Dining Area, Primary Bath(s), Wood Floors
Heating Forced Air
Cooling Ceiling Fan(s), Wall Unit
Flooring Hardwood
Equipment Dishwasher, Microwave, Oven/Range - Electric
Appliance Dishwasher, Microwave, Oven/Range - Electric
Heat Source Oil
Laundry Main Floor
Exterior
Exterior Feature Porch(es)
Parking Features Additional Storage Area
Garage Spaces 1.0
Fence Chain Link
Water Access N
View Pasture
Accessibility None
Porch Porch(es)
Total Parking Spaces 1
Garage Y
Building
Story 1
Sewer On Site Septic
Water Well
Architectural Style Ranch/Rambler
Level or Stories 1
Additional Building Above Grade, Below Grade
New Construction N
Schools
High Schools Big Spring
School District Big Spring
Others
Senior Community No
Tax ID 46-09-0517-027
Ownership Fee Simple
SqFt Source Assessor
Special Listing Condition Standard
Read Less Info
Want to know what your home might be worth? Contact us for a FREE valuation!

Our team is ready to help you sell your home for the highest possible price ASAP

Bought with JEFFREY HELT • Real Estate Excel

“Molly's job is to find and attract mastery-based agents to the office, protect the culture, and make sure everyone is happy! ”






