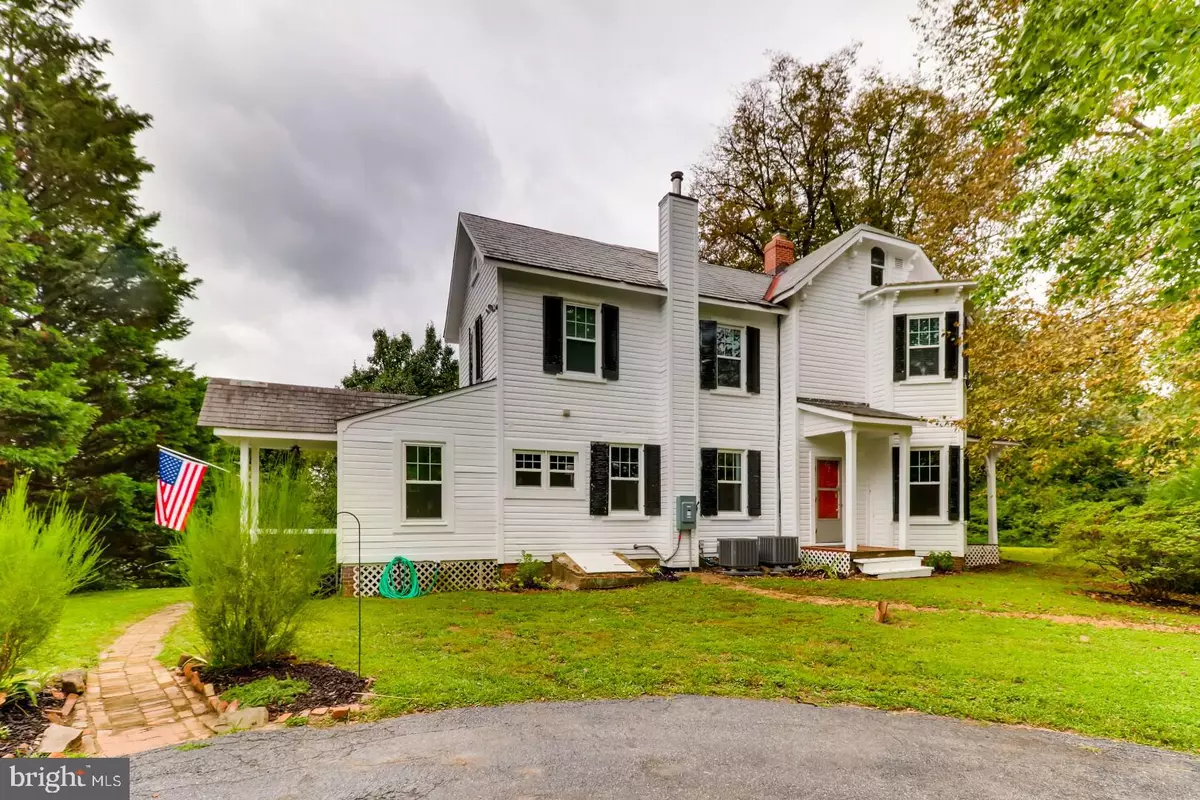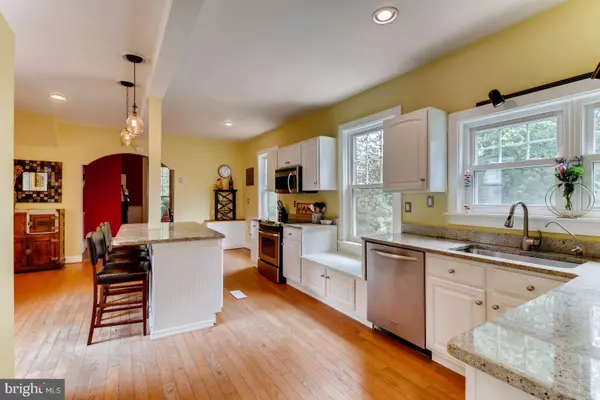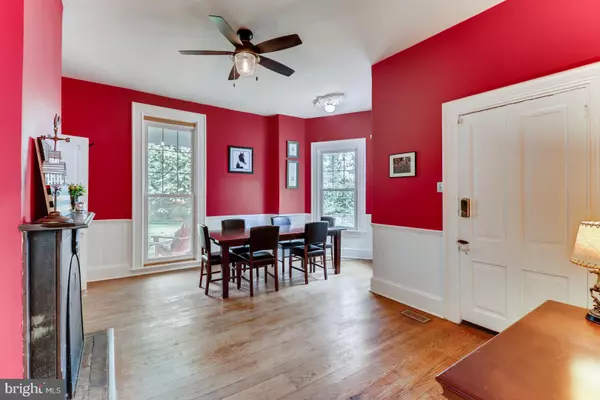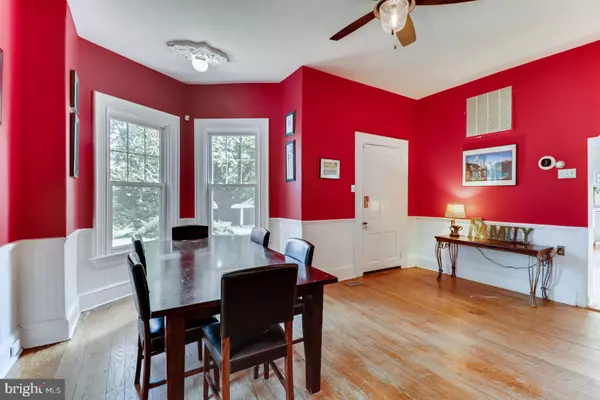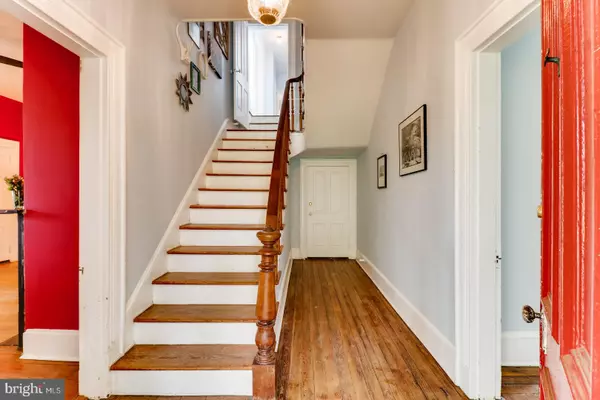$518,000
$569,000
9.0%For more information regarding the value of a property, please contact us for a free consultation.
3 Beds
3 Baths
2,160 SqFt
SOLD DATE : 10/31/2019
Key Details
Sold Price $518,000
Property Type Single Family Home
Sub Type Detached
Listing Status Sold
Purchase Type For Sale
Square Footage 2,160 sqft
Price per Sqft $239
Subdivision Federal Hill Farm
MLS Listing ID MDPG542286
Sold Date 10/31/19
Style Farmhouse/National Folk,Colonial
Bedrooms 3
Full Baths 2
Half Baths 1
HOA Y/N N
Abv Grd Liv Area 2,160
Originating Board BRIGHT
Year Built 1878
Annual Tax Amount $5,150
Tax Year 2019
Lot Size 5.430 Acres
Acres 5.43
Property Description
Rare opportunity to own a gorgeous equestrian property listed on the historic registry only 30 minutes to DC & 15 minutes to Annapolis! Conveniently located in a beautiful development off 301 minutes from 214 & Hwy 50, the James Hamilton house - built in 1878 & nestled among mature trees on 5.43 mostly-cleared acres - is fully set up for you to bring your horses & enjoy the hobby farm life while still being close to shopping & restaurants. Home features 3 BR & 2.5 BA, tall ceilings, original hardwood floors, a beautiful porch to sit & enjoy nature, recently-renovated barn with 6 stalls, feed room, tack room, & storage room, studio & basketball court upstairs, & an attached greenhouse, pool & hot tub, & 3-car carport. 3 fields w/ no-climb wire & top board fencing (1 doubles as a grass riding arena with lights & 2 have access to an auto-waterer). Ground-mounted solar, smart thermostats, freshly-painted exterior, recently-installed windows, heat-pumps, water treatment system, etc. As-Is.
Location
State MD
County Prince Georges
Zoning RA
Direction South
Rooms
Basement Dirt Floor, Partial, Unfinished
Main Level Bedrooms 3
Interior
Interior Features Attic, Ceiling Fan(s), Dining Area, Kitchen - Island, Primary Bath(s), Recessed Lighting, Upgraded Countertops, WhirlPool/HotTub, Wood Floors
Hot Water Electric
Heating Heat Pump(s), Solar On Grid
Cooling Central A/C
Flooring Hardwood
Fireplaces Number 2
Fireplaces Type Stone
Equipment Built-In Microwave, Dishwasher, Dryer - Front Loading, Icemaker, Microwave, Oven/Range - Electric, Refrigerator, Stainless Steel Appliances, Washer - Front Loading, Water Conditioner - Owned, Water Heater
Fireplace Y
Window Features Double Pane,Screens,Energy Efficient
Appliance Built-In Microwave, Dishwasher, Dryer - Front Loading, Icemaker, Microwave, Oven/Range - Electric, Refrigerator, Stainless Steel Appliances, Washer - Front Loading, Water Conditioner - Owned, Water Heater
Heat Source Electric, Solar
Laundry Main Floor
Exterior
Exterior Feature Enclosed, Patio(s)
Garage Spaces 3.0
Carport Spaces 3
Fence Board, Wire
Pool Heated, In Ground
Utilities Available Electric Available
Water Access N
View Pasture, Scenic Vista, Trees/Woods
Roof Type Slate
Street Surface Paved
Accessibility None
Porch Enclosed, Patio(s)
Total Parking Spaces 3
Garage N
Building
Lot Description Backs to Trees, Cleared, Front Yard, Level, Open, Poolside, Private, Rear Yard, Secluded, SideYard(s), Other
Story 2
Foundation Block
Sewer Septic Pump
Water Well
Architectural Style Farmhouse/National Folk, Colonial
Level or Stories 2
Additional Building Above Grade, Below Grade
Structure Type Dry Wall
New Construction N
Schools
School District Prince George'S County Public Schools
Others
Senior Community No
Tax ID 17072838415
Ownership Fee Simple
SqFt Source Estimated
Security Features Non-Monitored,Security System,Smoke Detector
Acceptable Financing Cash, Conventional, FHA, VA, USDA
Listing Terms Cash, Conventional, FHA, VA, USDA
Financing Cash,Conventional,FHA,VA,USDA
Special Listing Condition Standard
Read Less Info
Want to know what your home might be worth? Contact us for a FREE valuation!

Our team is ready to help you sell your home for the highest possible price ASAP

Bought with Non Member • Non Subscribing Office
“Molly's job is to find and attract mastery-based agents to the office, protect the culture, and make sure everyone is happy! ”

