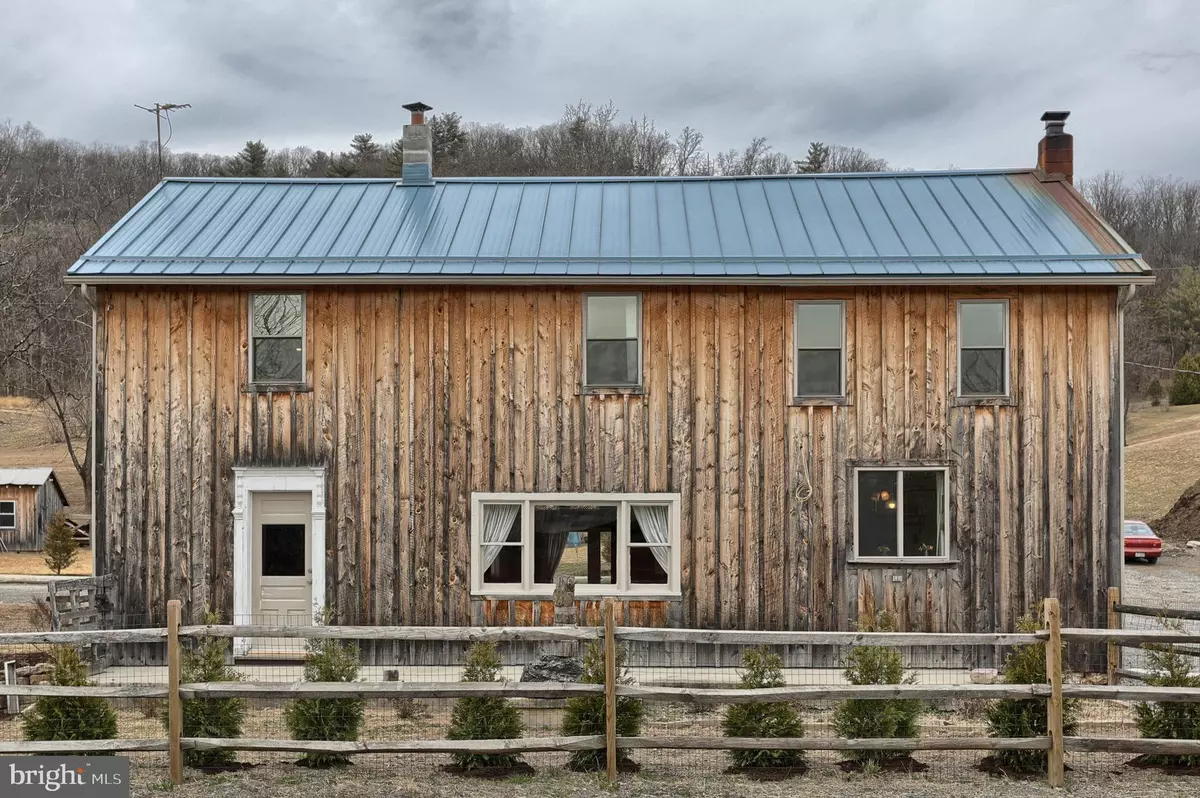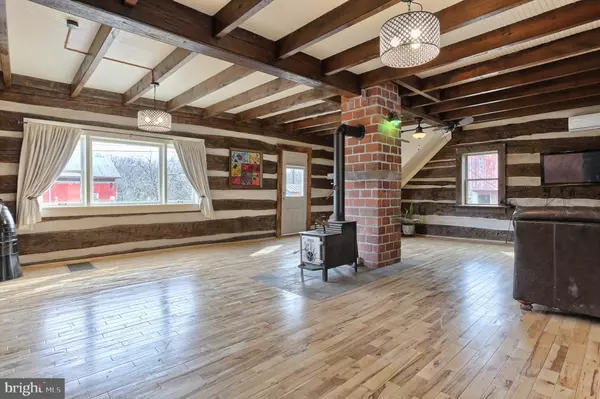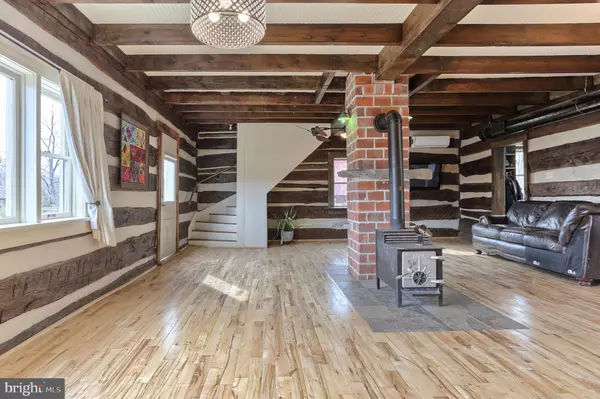$340,000
$359,900
5.5%For more information regarding the value of a property, please contact us for a free consultation.
4 Beds
3 Baths
3,000 SqFt
SOLD DATE : 11/01/2019
Key Details
Sold Price $340,000
Property Type Single Family Home
Sub Type Detached
Listing Status Sold
Purchase Type For Sale
Square Footage 3,000 sqft
Price per Sqft $113
Subdivision New Ringgold
MLS Listing ID PASK124888
Sold Date 11/01/19
Style Log Home
Bedrooms 4
Full Baths 3
HOA Y/N N
Abv Grd Liv Area 3,000
Originating Board BRIGHT
Year Built 1797
Annual Tax Amount $4,199
Tax Year 2018
Lot Size 5.860 Acres
Acres 5.86
Property Description
Welcome home to this amazing, fully restored, custom remodeled log home on 6 beautiful acres. This home was originally built in the late 1700s. The current owner has poured his heart and soul into making this property a place where old world rustic charm meets all the modern niceties and amenities that make a house a home. This home is true log and chink construction with the kitchen being added in later years. The exterior has been resided with rough cut board and batten hemlock. The standing seam metal roof is only a few years old. When you walk in you will be amazed at the spalted maple hardwood floors that adorn most of the 3000 sq ft this home has to offer. The 43 handle kitchen is a true cooks kitchen! Tons of beautiful granite counter space, new appliances, antique cast iron sink, and even a grill/griddle for added kitchen fun. There is a live edge cedar bar top that was made out of a tree that came off the property. The living room also has a wood stove with a custom built chimney with stone shelving inlayed with the brick. The dining room can fit a table large enough for the whole family and has a beautiful coffered ceiling. There is also a nice size mud room with a sink and storage. The 1st floor has a full bath and laundry room. Every where look you will find custom touches in this home! The second floor has 4 bedrooms and two full baths. The master suite is incredible. It has its own stairway from the first floor. The vaulted ceilings add so much depth to this room you may not want to leave. The master suite also has cozy cork flooring, a walk in closet, a loft, and nice built in shelving. The master bath is one of kind. The vanity is a custom made live edge American Elm slab with dual vessel sinks. Take a soak in the claw foot tub and step out right into the shower. Your friends will be jealous of this oasis. The floors are spalted maple with an oil based poly finish. The are 3 more bedrooms and another full bath on the 2nd floor. This home is heated with a Nepolean wood burning hot air furnace. The owner is leaving enough cut wood for 2-3 years. The furnace also has electric back up. The home also has mini split ac/heat for added comfort. The roof and gables have been spray foam insulated, increasing the efficiency of this home. Lets not forget about all the wonderful things outside. There is a huge post and beam bank barn with electric that has so many possibilities. The owners had their wedding here so it's in great shape! There are stalls underneath for animals for all you hobby farmers and a small butcher shop with water and electric. The detached garage would make a great work shop and has lots of room for extra storage. There is also a spring fed pond, mature black walnut and hickory trees, and beautiful views for you to enjoy with just a quick walk to the top of the property. Lots of room for playing in the dirt...the owner even had a motocross track here. If you are a hunter you are only a short walk to the deer stand. This home is in the highly coveted Blue Mountain school district. You will not want to let this one get away!
Location
State PA
County Schuylkill
Area East Brunswick Twp (13307)
Zoning RESIDENTIAL
Rooms
Other Rooms Living Room, Dining Room, Primary Bedroom, Bedroom 2, Bedroom 3, Kitchen, Mud Room, Bathroom 1, Bathroom 3, Primary Bathroom
Basement Full, Walkout Level, Unfinished
Interior
Heating Central, Forced Air, Heat Pump - Electric BackUp, Wood Burn Stove
Cooling Ceiling Fan(s), Energy Star Cooling System, Heat Pump(s)
Flooring Hardwood, Tile/Brick, Stone
Heat Source Wood, Electric
Exterior
Parking Features Additional Storage Area
Garage Spaces 1.0
Water Access N
Roof Type Metal
Accessibility 48\"+ Halls
Total Parking Spaces 1
Garage Y
Building
Story 2
Sewer Cess Pool
Water Well
Architectural Style Log Home
Level or Stories 2
Additional Building Above Grade, Below Grade
New Construction N
Schools
School District Blue Mountain
Others
Senior Community No
Tax ID 07-07-0019
Ownership Fee Simple
SqFt Source Assessor
Acceptable Financing Conventional, Cash, FHA, USDA
Listing Terms Conventional, Cash, FHA, USDA
Financing Conventional,Cash,FHA,USDA
Special Listing Condition Standard
Read Less Info
Want to know what your home might be worth? Contact us for a FREE valuation!

Our team is ready to help you sell your home for the highest possible price ASAP

Bought with Brittnay M. Earnest Jones • Ramus Realty Group

“Molly's job is to find and attract mastery-based agents to the office, protect the culture, and make sure everyone is happy! ”






