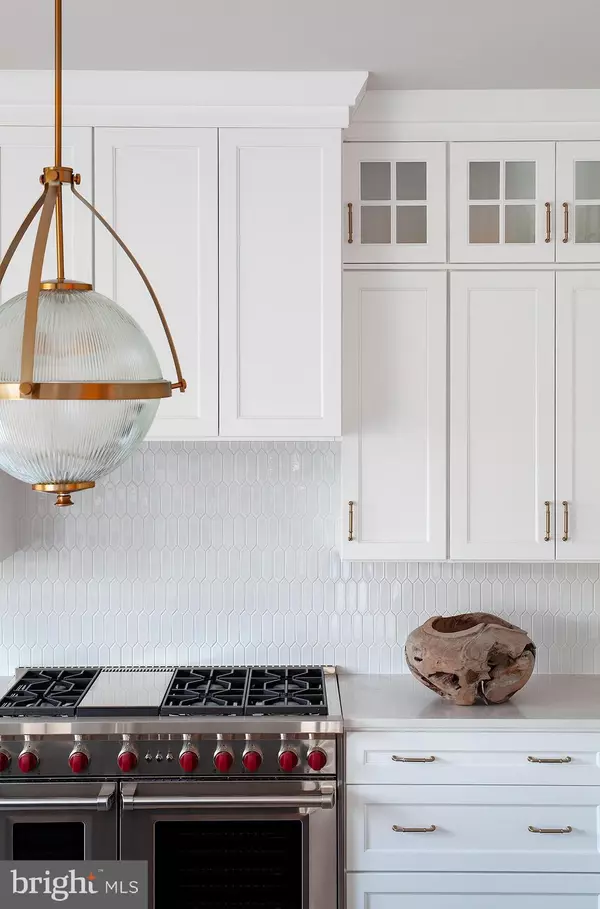$2,374,995
$2,389,995
0.6%For more information regarding the value of a property, please contact us for a free consultation.
6 Beds
7 Baths
7,399 SqFt
SOLD DATE : 11/01/2019
Key Details
Sold Price $2,374,995
Property Type Single Family Home
Sub Type Detached
Listing Status Sold
Purchase Type For Sale
Square Footage 7,399 sqft
Price per Sqft $320
Subdivision Broyhills Mclean Estates
MLS Listing ID VAFX366128
Sold Date 11/01/19
Style Farmhouse/National Folk,Contemporary
Bedrooms 6
Full Baths 6
Half Baths 1
HOA Fees $150/mo
HOA Y/N Y
Abv Grd Liv Area 5,832
Originating Board BRIGHT
Year Built 2019
Annual Tax Amount $8,602
Tax Year 2018
Lot Size 0.281 Acres
Acres 0.28
Property Description
Palatial style and appointments. The Stanley's welcoming foyer opens immediately onto the elegant turned staircase, a bright flex space, and formal dining room, with views to the desirable covered patio and great room beyond. The well-appointed gourmet kitchen includes a large center island with breakfast bar, ample counter and cabinet space, spacious walk-in pantry, sunny breakfast area, and butler pantry access to the dining room. The magnificent master bedroom suite is highlighted by beautiful tray ceilings throughout, a relaxing sitting area, separate dressing area, dual walk-in closets, a gym, and deluxe master bath with dual vanities, large soaking tub, luxe shower with seating.
Location
State VA
County Fairfax
Zoning NA
Direction Northwest
Rooms
Other Rooms Living Room, Dining Room, Primary Bedroom, Bedroom 2, Bedroom 3, Bedroom 4, Bedroom 5, Kitchen, Family Room, Basement, Foyer, Breakfast Room, Bedroom 1
Basement Interior Access, Rear Entrance, Full, Heated, Daylight, Full, Improved, Outside Entrance, Walkout Stairs, Windows, Sump Pump
Main Level Bedrooms 1
Interior
Interior Features Attic, Entry Level Bedroom, Double/Dual Staircase, Kitchen - Gourmet, Kitchen - Island, Family Room Off Kitchen, Formal/Separate Dining Room, Kitchen - Eat-In, Wood Floors, Walk-in Closet(s), Primary Bath(s), Floor Plan - Open, Butlers Pantry, Breakfast Area, Recessed Lighting
Hot Water 60+ Gallon Tank
Heating Central
Cooling Central A/C
Flooring Carpet, Hardwood, Concrete
Fireplaces Number 1
Fireplaces Type Insert
Equipment Cooktop, Dishwasher, Disposal, Exhaust Fan, Freezer, Humidifier, Icemaker, Microwave, Oven - Double, Oven - Wall, Oven/Range - Gas, Range Hood, Refrigerator, Six Burner Stove, Stove
Furnishings No
Fireplace Y
Window Features Casement,Low-E,Screens
Appliance Cooktop, Dishwasher, Disposal, Exhaust Fan, Freezer, Humidifier, Icemaker, Microwave, Oven - Double, Oven - Wall, Oven/Range - Gas, Range Hood, Refrigerator, Six Burner Stove, Stove
Heat Source Natural Gas
Exterior
Parking Features Garage Door Opener
Garage Spaces 3.0
Utilities Available Cable TV Available, Multiple Phone Lines, Under Ground
Water Access N
Roof Type Shingle,Asphalt
Street Surface Paved
Accessibility 32\"+ wide Doors, Doors - Lever Handle(s), Doors - Swing In
Attached Garage 3
Total Parking Spaces 3
Garage Y
Building
Lot Description Cul-de-sac
Story 3+
Foundation Slab, Pillar/Post/Pier
Sewer Public Septic
Water Public
Architectural Style Farmhouse/National Folk, Contemporary
Level or Stories 3+
Additional Building Above Grade, Below Grade
Structure Type Dry Wall,2 Story Ceilings,9'+ Ceilings,Vaulted Ceilings,High,Tray Ceilings
New Construction Y
Schools
Elementary Schools Churchill Road
Middle Schools Cooper
High Schools Langley
School District Fairfax County Public Schools
Others
HOA Fee Include Trash,Common Area Maintenance
Senior Community No
Tax ID 0301 34 0007
Ownership Fee Simple
SqFt Source Estimated
Security Features Fire Detection System,Main Entrance Lock
Horse Property N
Special Listing Condition Standard
Read Less Info
Want to know what your home might be worth? Contact us for a FREE valuation!

Our team is ready to help you sell your home for the highest possible price ASAP

Bought with Non Member • Metropolitan Regional Information Systems, Inc.
“Molly's job is to find and attract mastery-based agents to the office, protect the culture, and make sure everyone is happy! ”






