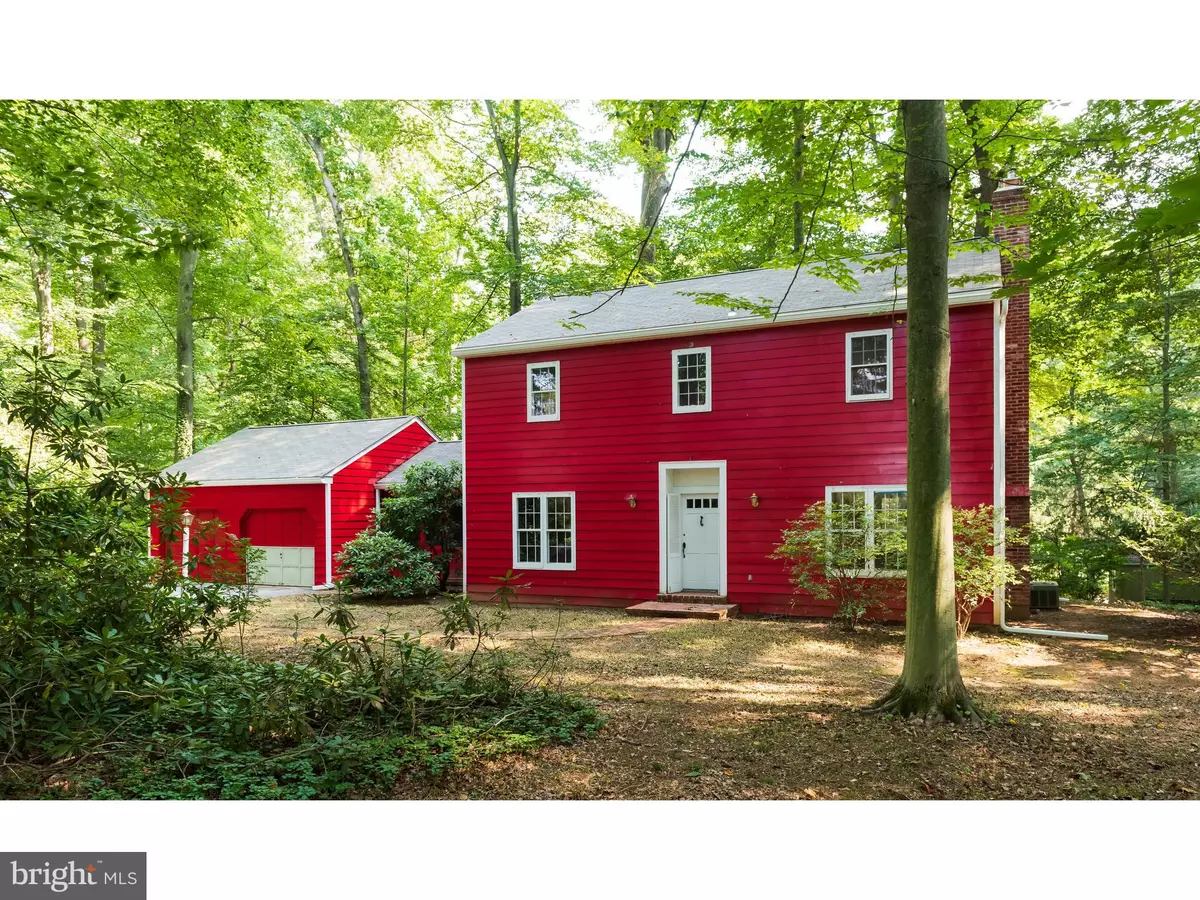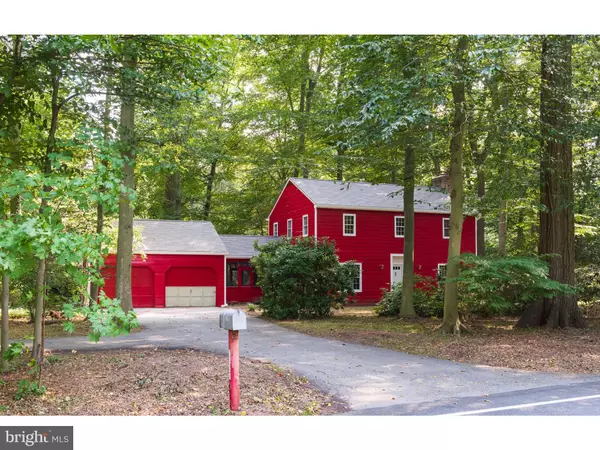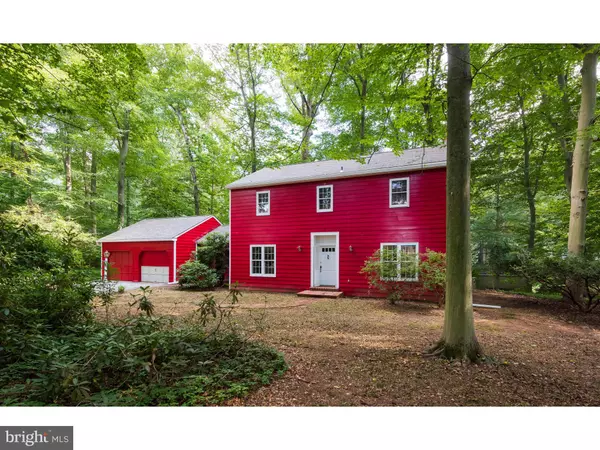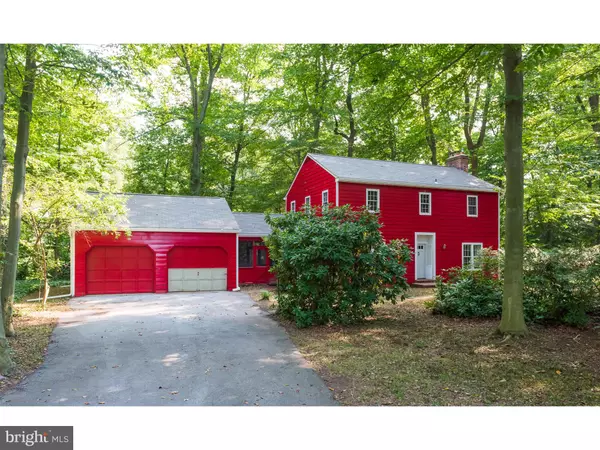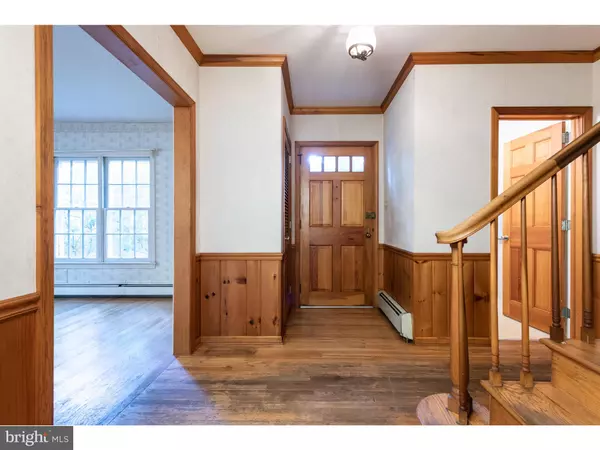$347,000
$299,900
15.7%For more information regarding the value of a property, please contact us for a free consultation.
3 Beds
3 Baths
1,936 SqFt
SOLD DATE : 10/31/2019
Key Details
Sold Price $347,000
Property Type Single Family Home
Sub Type Detached
Listing Status Sold
Purchase Type For Sale
Square Footage 1,936 sqft
Price per Sqft $179
Subdivision None Available
MLS Listing ID PACT488412
Sold Date 10/31/19
Style Colonial
Bedrooms 3
Full Baths 2
Half Baths 1
HOA Y/N N
Abv Grd Liv Area 1,936
Originating Board BRIGHT
Year Built 1966
Annual Tax Amount $5,911
Tax Year 2019
Lot Size 1.200 Acres
Acres 1.2
Lot Dimensions 0.00 x 0.00
Property Description
Charming 3 Bd 2.5 Bath Jimmy Lees built Colonial on picturesque wooded lot in the heart of beautiful Westtown Township. The home is original and priced accordingly but has lots of charm and can easily be updated to a Beauty once again. There were some very recent improvements: Roof cleaned of moss. New Gutters & Downspouts. New Basement Bilco Door, Exterior Steps to Basement & Inside Door to Basement. Ballisters added to Basement steps coming from Kitchen. New Deadbolt on Front Door keyed to Kitchen Lock, Yard recently cleaned/cleared, Plumbing: Basement ceiling drain plug repaired, Basement sink cleared, garage hose bib capped. Hickman Sanitation did a septic inspection in 2018, it passed and we have requested the report. Shows clean & neat. This is an estate and selling "As Is". Tax record is incorrect. It's on site sewer and built in 1966 per the Executor.
Location
State PA
County Chester
Area Westtown Twp (10367)
Zoning R1
Rooms
Other Rooms Living Room, Dining Room, Primary Bedroom, Bedroom 2, Bedroom 3, Kitchen, Office
Basement Full, Outside Entrance
Interior
Heating Hot Water
Cooling Central A/C
Fireplaces Number 1
Fireplace Y
Heat Source Oil
Exterior
Parking Features Garage - Front Entry
Garage Spaces 2.0
Water Access N
Accessibility None
Attached Garage 2
Total Parking Spaces 2
Garage Y
Building
Story 2
Sewer On Site Septic
Water Public
Architectural Style Colonial
Level or Stories 2
Additional Building Above Grade, Below Grade
New Construction N
Schools
Elementary Schools Pennwood
Middle Schools Stetson
High Schools Rustin
School District West Chester Area
Others
Senior Community No
Tax ID 67-02 -0067
Ownership Fee Simple
SqFt Source Assessor
Acceptable Financing Cash, Conventional
Listing Terms Cash, Conventional
Financing Cash,Conventional
Special Listing Condition Standard
Read Less Info
Want to know what your home might be worth? Contact us for a FREE valuation!

Our team is ready to help you sell your home for the highest possible price ASAP

Bought with Steven C Mashura • VRA Realty
“Molly's job is to find and attract mastery-based agents to the office, protect the culture, and make sure everyone is happy! ”

