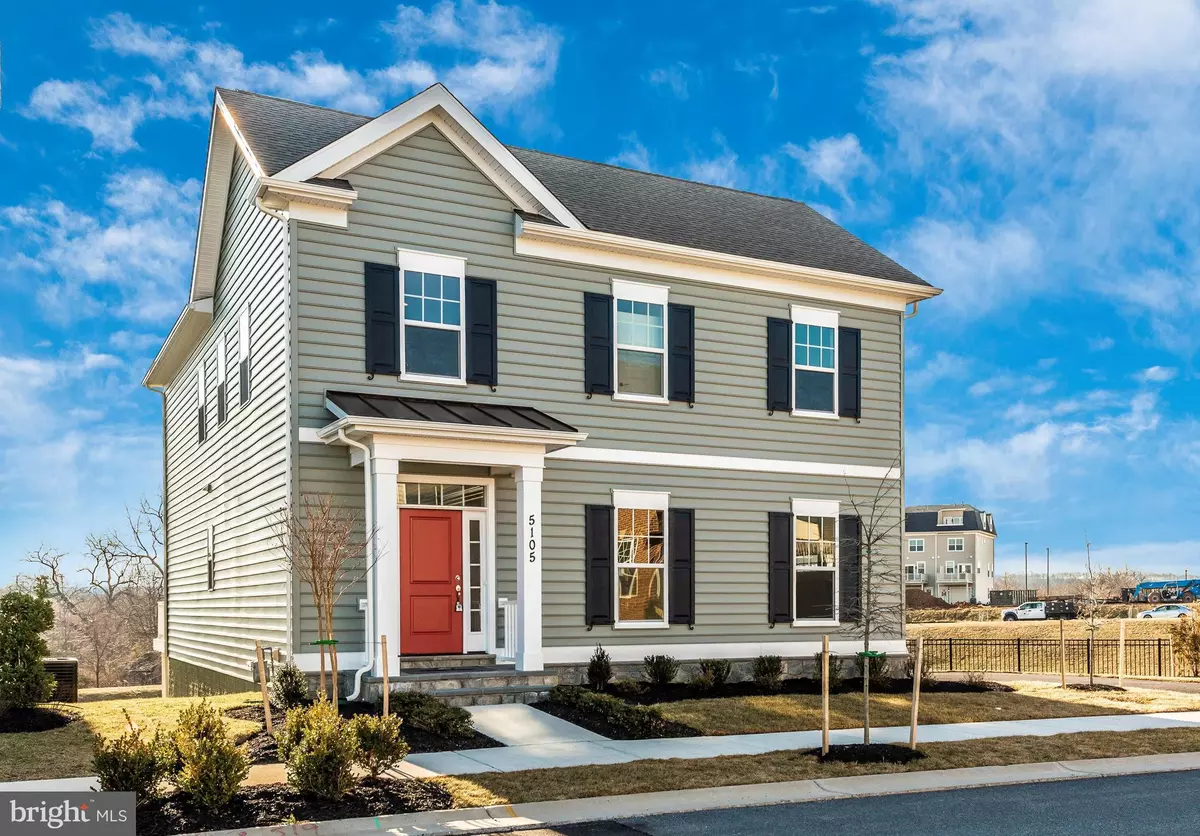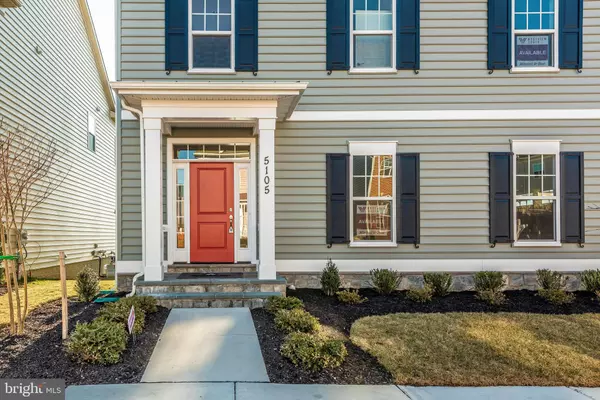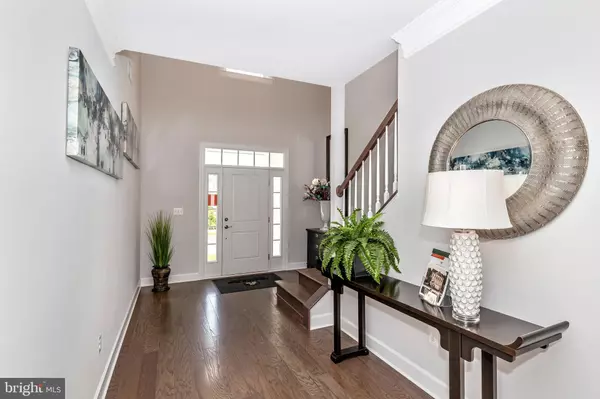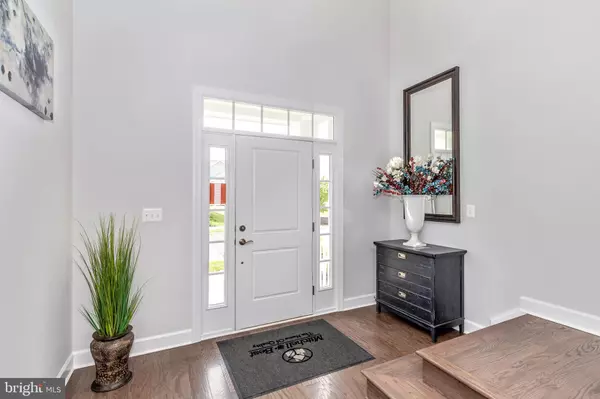$484,000
$494,900
2.2%For more information regarding the value of a property, please contact us for a free consultation.
4 Beds
4 Baths
3,733 SqFt
SOLD DATE : 11/04/2019
Key Details
Sold Price $484,000
Property Type Single Family Home
Sub Type Detached
Listing Status Sold
Purchase Type For Sale
Square Footage 3,733 sqft
Price per Sqft $129
Subdivision Westview South
MLS Listing ID MDFR247824
Sold Date 11/04/19
Style Colonial
Bedrooms 4
Full Baths 3
Half Baths 1
HOA Fees $98/mo
HOA Y/N Y
Abv Grd Liv Area 2,647
Originating Board BRIGHT
Year Built 2019
Annual Tax Amount $1,066
Tax Year 2019
Lot Size 6,036 Sqft
Acres 0.14
Property Description
Situated on a One-of-a Kind Oversized Corner Homesite, this Mitchell & Best "Prescott" Home backs to Forest Conservation Area and includes a Side Entry 2-Car Garage with an extended, private corner driveway providing generous parking space for family and friends! At the front entrance, you'll welcome guests with a Covered Front Entryway and Flagstone Front Stoop. Inside, a dramatic 2-Story Foyer and Oak Staircase lead to spacious Loft above. Additional windows along the Prominent Side of this home enhance the panoramic view from the main level entertaining area. And, for maximum enjoyment of the views, you'll love the fabulous 10 x 24 Low Maintenance Trex Select Deck with Vinyl Rail. The Gourmet Kitchen includes Double Ovens and French Style Refrigerator, a Walk-In Corner Pantry and Center Island perfect for entertaining. Kitchen includes Upgraded Painted Cabinetry and Granite Countertops. The Open Main Level Floor Plan is perfect for hosting friends and family! The Family Entrance from the Garage includes a large Walk-In Closet for additional storage plus hall space to add Cubbies. Upstairs, the Owner's Suite includes a Tray Ceiling in the Bedroom and Oversized Walk-In Closet. The Luxury Owner's Bath includes a double sink vanity, large shower with seat, separate linen closet and separate water closet. Laundry is upstairs with 3 other bedrooms. Additional recessed and under-cabinet lighting, flat panel TV pre-wiring, plus rough-ins for ceiling fans, basement wet bar and outdoor gas grill line. This Prescott Plan includes the 2 Foot, Two Level Partial Rear Extension for additional living space in Dining Area and Lower Level Basement area below. The Lower Level includes a finished Recreation Room with a Walkout Exit and two windows for additional natural light. Also, a 3rd Full Bath is finished with space for an Optional finished bedroom or to keep as extra storage. The Oversized Corner Homesite is fully sodded and professionally landscaped and this home comes with a 10-Year Warranty. Frederick's Most Conveniently Located Community - only 1 mile from I-270. Four Miles to Downtown Frederick and Walking Distance to Shops, Restaurants and Movie Theatre! The 8,000 Square Foot Community Clubhouse is complete with Fitness Center and Yoga/Flex Room. Outdoor Pool is scheduled for Section 2. Community Access to Ballenger Creek Trail- 5 Mile Walking Trail. Call 240-620-1563 today for a Private Tour! See Sales Manager for Closing Assistance with Use of Preferred Lenders and Title Company. Sales Model Open Friday- Sunday from 11-5 or by Appointment
Location
State MD
County Frederick
Zoning RESIDENTIAL
Rooms
Other Rooms Primary Bedroom, Bedroom 2, Bedroom 3, Bedroom 4, Kitchen, Family Room, Great Room, Other, Bathroom 2, Bathroom 3, Primary Bathroom, Half Bath
Basement Connecting Stairway, Daylight, Full, Outside Entrance, Partially Finished, Walkout Level, Windows
Interior
Interior Features Breakfast Area, Carpet, Combination Kitchen/Dining, Crown Moldings, Dining Area, Family Room Off Kitchen, Floor Plan - Open, Kitchen - Eat-In, Kitchen - Island, Kitchen - Table Space, Primary Bath(s), Pantry, Recessed Lighting, Stall Shower, Upgraded Countertops, Walk-in Closet(s), Wood Floors
Hot Water Natural Gas
Heating Forced Air
Cooling Central A/C
Flooring Carpet, Hardwood
Equipment Built-In Microwave, Cooktop, Dishwasher, Disposal, Exhaust Fan, Microwave, Oven - Double, Oven - Wall, Stainless Steel Appliances, Energy Efficient Appliances, ENERGY STAR Refrigerator, Icemaker, Water Heater - High-Efficiency
Fireplace N
Window Features Double Pane,Energy Efficient,Low-E,Screens
Appliance Built-In Microwave, Cooktop, Dishwasher, Disposal, Exhaust Fan, Microwave, Oven - Double, Oven - Wall, Stainless Steel Appliances, Energy Efficient Appliances, ENERGY STAR Refrigerator, Icemaker, Water Heater - High-Efficiency
Heat Source Natural Gas
Laundry Upper Floor
Exterior
Exterior Feature Porch(es), Deck(s)
Parking Features Garage - Side Entry
Garage Spaces 2.0
Utilities Available Cable TV Available, Natural Gas Available
Amenities Available Club House, Exercise Room, Fitness Center, Billiard Room, Party Room, Pool - Outdoor
Water Access N
Roof Type Asphalt
Accessibility 2+ Access Exits
Porch Porch(es), Deck(s)
Attached Garage 2
Total Parking Spaces 2
Garage Y
Building
Lot Description Landscaping, SideYard(s)
Story 3+
Sewer Public Sewer
Water Public
Architectural Style Colonial
Level or Stories 3+
Additional Building Above Grade, Below Grade
Structure Type 9'+ Ceilings,Tray Ceilings,Dry Wall
New Construction N
Schools
Elementary Schools Tuscarora
Middle Schools Crestwood
High Schools Tuscarora
School District Frederick County Public Schools
Others
HOA Fee Include Insurance,Management,Recreation Facility,Reserve Funds
Senior Community No
Tax ID 1101592260
Ownership Fee Simple
SqFt Source Estimated
Security Features Main Entrance Lock,Sprinkler System - Indoor
Special Listing Condition Standard
Read Less Info
Want to know what your home might be worth? Contact us for a FREE valuation!

Our team is ready to help you sell your home for the highest possible price ASAP

Bought with Non Member • Non Subscribing Office
“Molly's job is to find and attract mastery-based agents to the office, protect the culture, and make sure everyone is happy! ”






