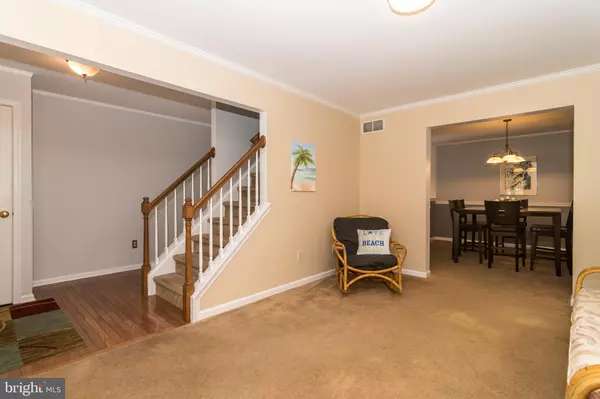$319,900
$319,900
For more information regarding the value of a property, please contact us for a free consultation.
3 Beds
3 Baths
1,799 SqFt
SOLD DATE : 11/07/2019
Key Details
Sold Price $319,900
Property Type Single Family Home
Sub Type Detached
Listing Status Sold
Purchase Type For Sale
Square Footage 1,799 sqft
Price per Sqft $177
Subdivision Meadow Wood
MLS Listing ID PABU100197
Sold Date 11/07/19
Style Colonial
Bedrooms 3
Full Baths 2
Half Baths 1
HOA Y/N N
Abv Grd Liv Area 1,799
Originating Board BRIGHT
Year Built 1999
Annual Tax Amount $6,249
Tax Year 2019
Lot Size 0.344 Acres
Acres 0.34
Lot Dimensions 75.00 x 200.00
Property Description
Beautiful home located in a quiet cul-de-sac with large lot that backs to 11 acres of preserved woods! From the moment you arrive feel the stress disappear as you picture yourself sipping coffee or catching up with neighbors from the inviting front porch. Once inside, the feeling continues freshly painted walls throughout, all new LED lighting, crown molding, chair railing & wainscoting all add to the calm. The welcoming entry foyer features hardwood floors & a convenient coat closet, to the right a large living room that flows into the formal dining room, then opens to the newly updated eat-in kitchen. Some of the features include cheery wainscoting, new flooring, stainless steel Frigidaire dishwasher & self-cleaning oven, pantry & breakfast area. The vaulted Family Room has 2 skylights, lighted ceiling fan & sliding glass doors to the best part! The 24 X 20 Trex deck, complete with a 30 ft pool shaped perfectly into the deck & overlooking 11 acres of preserved open space! Enjoy it yourself or invite your friends & family to float the day away. Back inside a powder room & door to 2 car garage with openers completes the main level. Upstairs you will find a peaceful master bedroom with a huge walk-in closet & full bathroom, the 2 other bedrooms have lighted ceiling fans, double closets & share the spacious hall bathroom. There is also a conveniently located laundry room on this level as well. There is still more the basement is ready to be finished, it has a stage & has been sound proofed if you want rock out or have someone in your family learning to play an instrument. (you re welcome) recessed lighting is in, just needs carpeting. Some of the other stress relievers include: Brand new pool liner, Roof (2011), Bradford White H2O heater (2011), Lennox heating system (2011), A/C (2019), pull down stairs to attic, downspouts all drain thru piping all the way down to the shed, Honeywell whole house humidifier, landscape lighting, cul-de-sac location, paver walkway & beds & much more! Escape the stress of your day as soon as you pull in the driveway. Welcome Home!
Location
State PA
County Bucks
Area Milford Twp (10123)
Zoning SRL
Rooms
Other Rooms Living Room, Dining Room, Primary Bedroom, Bedroom 2, Bedroom 3, Kitchen, Family Room, Foyer, Laundry, Bathroom 2, Primary Bathroom, Half Bath
Basement Full, Unfinished, Sump Pump
Interior
Interior Features Attic, Carpet, Ceiling Fan(s), Chair Railings, Crown Moldings, Dining Area, Family Room Off Kitchen, Formal/Separate Dining Room, Kitchen - Eat-In, Primary Bath(s), Pantry, Recessed Lighting, Skylight(s), Tub Shower, Wainscotting, Walk-in Closet(s), Wood Floors
Hot Water Natural Gas
Heating Forced Air
Cooling Central A/C
Flooring Carpet, Ceramic Tile, Hardwood, Laminated
Equipment Built-In Range, Dishwasher, Disposal, Dryer, Oven - Self Cleaning, Oven/Range - Gas, Stainless Steel Appliances, Washer, Water Heater
Furnishings No
Fireplace N
Appliance Built-In Range, Dishwasher, Disposal, Dryer, Oven - Self Cleaning, Oven/Range - Gas, Stainless Steel Appliances, Washer, Water Heater
Heat Source Natural Gas
Laundry Upper Floor
Exterior
Exterior Feature Deck(s), Porch(es)
Garage Garage - Front Entry, Garage Door Opener, Inside Access
Garage Spaces 6.0
Pool Above Ground
Utilities Available Cable TV Available, Under Ground
Waterfront N
Water Access N
View Trees/Woods
Roof Type Architectural Shingle
Accessibility None
Porch Deck(s), Porch(es)
Parking Type Attached Garage
Attached Garage 2
Total Parking Spaces 6
Garage Y
Building
Story 2
Sewer Public Sewer
Water Public
Architectural Style Colonial
Level or Stories 2
Additional Building Above Grade, Below Grade
New Construction N
Schools
Elementary Schools Trumbauersville
Middle Schools Milford
High Schools Quakertown Community Senior
School District Quakertown Community
Others
Senior Community No
Tax ID 23-027-094
Ownership Fee Simple
SqFt Source Assessor
Special Listing Condition Standard
Read Less Info
Want to know what your home might be worth? Contact us for a FREE valuation!

Our team is ready to help you sell your home for the highest possible price ASAP

Bought with Shelby Leight • Keller Williams Realty Group

“Molly's job is to find and attract mastery-based agents to the office, protect the culture, and make sure everyone is happy! ”






