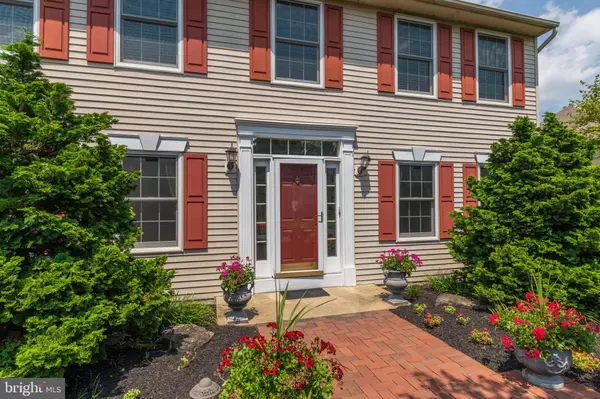$532,500
$540,000
1.4%For more information regarding the value of a property, please contact us for a free consultation.
4 Beds
4 Baths
2,983 SqFt
SOLD DATE : 11/08/2019
Key Details
Sold Price $532,500
Property Type Single Family Home
Sub Type Detached
Listing Status Sold
Purchase Type For Sale
Square Footage 2,983 sqft
Price per Sqft $178
Subdivision Bridlewood Farms
MLS Listing ID PABU475868
Sold Date 11/08/19
Style Colonial
Bedrooms 4
Full Baths 3
Half Baths 1
HOA Y/N N
Abv Grd Liv Area 2,983
Originating Board BRIGHT
Year Built 1994
Annual Tax Amount $7,634
Tax Year 2019
Lot Size 0.306 Acres
Acres 0.31
Lot Dimensions 137.00 x 118.00
Property Description
Great location - just a minute or two to Doylestown Borough and a few streets from Route 413! This lovely home on a cul de sac checks off all the boxes. Two story entrance foyer flanked by living room and formal dining room with deep molding, sparkling chandelier and ceiling medallion and a pocket door to the kitchen. The family room is two story with second floor balcony overlook. Wood burning fireplace, skylights, ceiling fan and all open to the kitchen and breakfast room. The kitchen itself features a prep island with casual dining seating, double sink, five burner gas stove, stainless steel appliances and a breakfast room with sliding glass doors to the wrap around covered porch. The laundry room and very large pantry are just off the breakfast room. A large office with gorgeous built in cabinetry and multiple work areas is just right for homework or working from home. The powder room completes the main floor. On the lower level is the best place for entertaining! A long bar with kegerator, cabinetry and bar seating is open to the game room beyond and a separate craft room. A full bath with glass enclosed shower is really handy especially since the walk out basement steps lead up to the pool. The party can seamlessly flow in and out. Up to the second floor the master suite is impressive. A full bath with soaking tub, separate glass enclosed shower and dual sinks, two walk in closets, a tray ceiling and a spacious sitting room are the features here. Three spacious bedrooms, all with ceiling fans, share a well-appointed hall bath. Outside the front yard faces the quiet cul de sac and has been lovingly landscaped around the beautiful paver walkway. The fenced rear yard is overlooked by a wrap around covered rocking chair porch and lush lawn. The separately fenced in ground pool area also features an attractive paver patio. The pool itself has a unique shape and features a spa tub and diving board. A sweet little garden shed is tucked in a corner of the beautiful garden plantings. All this plus brand new roof, newly resurfaced pool bottom, new hot water heater, two year old windows, Generac whole house generator, two car garage and all in Central Bucks School District!
Location
State PA
County Bucks
Area Buckingham Twp (10106)
Zoning R1
Rooms
Other Rooms Living Room, Dining Room, Primary Bedroom, Sitting Room, Bedroom 2, Bedroom 3, Bedroom 4, Kitchen, Game Room, Family Room, Laundry, Other, Office, Primary Bathroom, Full Bath
Basement Full, Partially Finished, Walkout Stairs
Interior
Interior Features Bar, Breakfast Area, Built-Ins, Carpet, Ceiling Fan(s), Chair Railings, Crown Moldings, Family Room Off Kitchen, Floor Plan - Traditional, Kitchen - Table Space, Kitchenette, Pantry, Recessed Lighting, Skylight(s), Soaking Tub, Store/Office, Wainscotting, Walk-in Closet(s), Wet/Dry Bar
Hot Water Natural Gas
Heating Forced Air
Cooling Central A/C
Flooring Carpet, Ceramic Tile, Hardwood, Vinyl
Fireplaces Number 1
Fireplaces Type Brick, Wood
Equipment Built-In Range, Dishwasher, Stainless Steel Appliances, Water Heater
Fireplace Y
Appliance Built-In Range, Dishwasher, Stainless Steel Appliances, Water Heater
Heat Source Natural Gas
Laundry Main Floor
Exterior
Exterior Feature Patio(s), Porch(es), Roof, Wrap Around
Garage Garage - Front Entry, Garage Door Opener, Inside Access
Garage Spaces 2.0
Pool In Ground
Waterfront N
Water Access N
Roof Type Asphalt,Pitched,Shingle
Accessibility None
Porch Patio(s), Porch(es), Roof, Wrap Around
Parking Type Attached Garage, Driveway, On Street
Attached Garage 2
Total Parking Spaces 2
Garage Y
Building
Story 2
Sewer Public Sewer
Water Public
Architectural Style Colonial
Level or Stories 2
Additional Building Above Grade, Below Grade
New Construction N
Schools
Elementary Schools Cold Spring
Middle Schools Holicong
High Schools Central Bucks High School East
School District Central Bucks
Others
Senior Community No
Tax ID 06-058-062
Ownership Fee Simple
SqFt Source Assessor
Special Listing Condition Standard
Read Less Info
Want to know what your home might be worth? Contact us for a FREE valuation!

Our team is ready to help you sell your home for the highest possible price ASAP

Bought with Eric Green • Keller Williams Real Estate-Doylestown

“Molly's job is to find and attract mastery-based agents to the office, protect the culture, and make sure everyone is happy! ”






