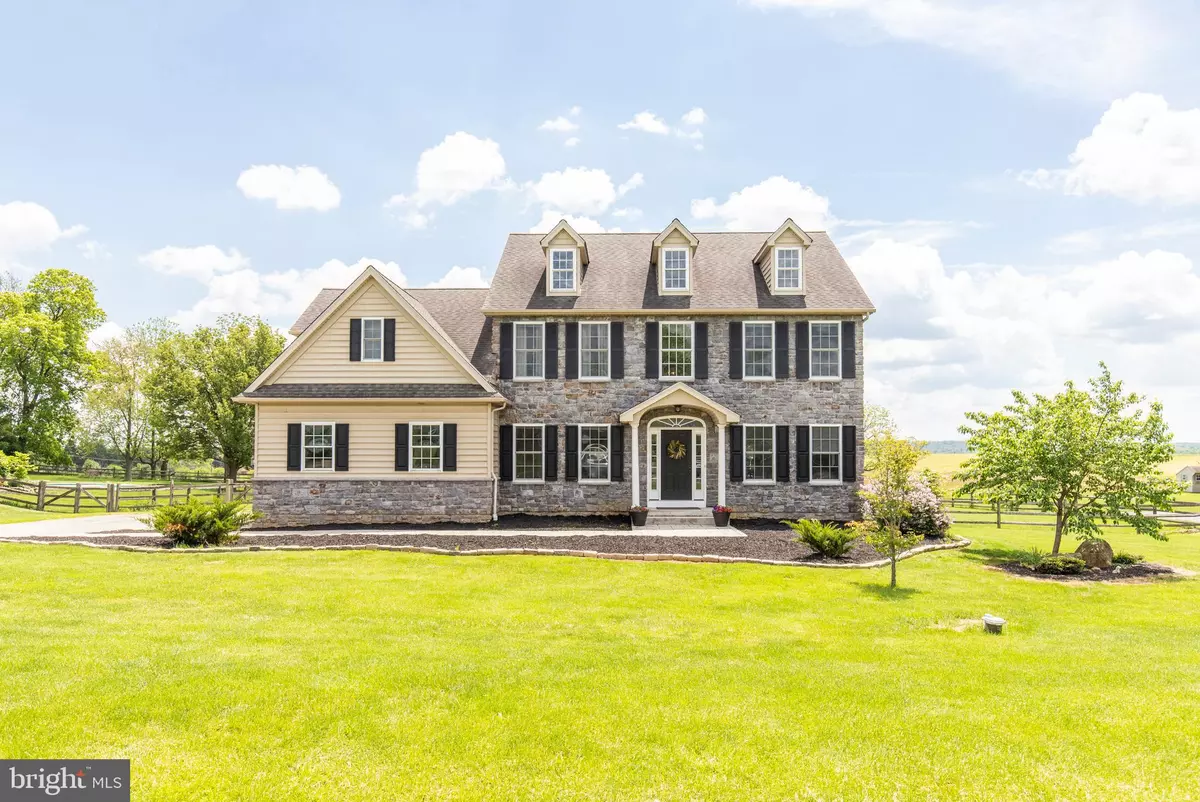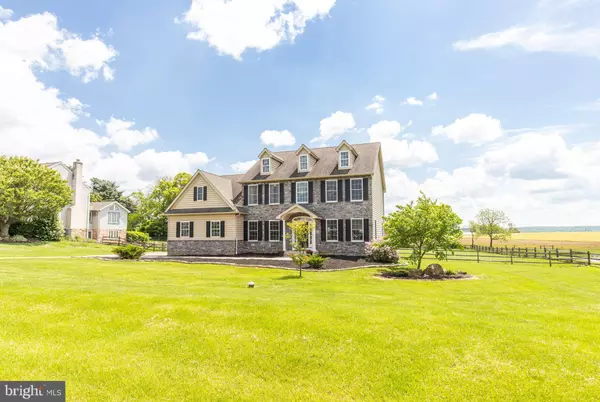$465,000
$469,900
1.0%For more information regarding the value of a property, please contact us for a free consultation.
4 Beds
3 Baths
3,024 SqFt
SOLD DATE : 11/08/2019
Key Details
Sold Price $465,000
Property Type Single Family Home
Sub Type Detached
Listing Status Sold
Purchase Type For Sale
Square Footage 3,024 sqft
Price per Sqft $153
Subdivision None Available
MLS Listing ID PACT478158
Sold Date 11/08/19
Style Colonial
Bedrooms 4
Full Baths 2
Half Baths 1
HOA Y/N N
Abv Grd Liv Area 3,024
Originating Board BRIGHT
Year Built 2010
Annual Tax Amount $6,816
Tax Year 2019
Lot Size 1.000 Acres
Acres 1.0
Lot Dimensions 0.00 x 0.00
Property Description
BACK on MARKET!! Out-of-State Buyer backed out of deal! ALL inspections have been completed and repairs made!! You do NOT want to miss the opportunity to own this BEAUTIFUL Custom-Built Colonial in Honey Brook! With over 3,000 Square Feet, over $100K in UPGRADES and situated on a full acre of flat fenced-in land and walking distance to LOVELY Struble Lake!! You will love the Spacious Open Feeling you experience as soon as you arrive. As you enter from the broad, newly installed EP Henry walkway, you ll be welcomed to the grand Two-Story foyer and be struck by the Sunny Openness of the home. Many upgrades are immediately evident, including the Brazilian Cherry Hardwood floors on the 1st floor, and the custom woodwork throughout the home. The flow of the house is designed to make living and entertaining easy and enjoyable. The Formal Living Room and Dining Room are beautifully appointed with deep baseboards and crown molding and flow to the large deck with views of the fenced-in yard and farmland beyond. You will totally love the Spacious Kitchen and Breakfast Room with LOTS of seating at its granite counter, leaving the cook his or her own space to take care of business or just enjoy the ambiance! The Great Room/FamilyRm provides a warm relaxed space and is complete with a floor-to-ceiling stone fireplace. The 1st floor is complete with a Mud Room & Half Bath just of the 3-car Garage and a lovely Den / Office. The 2nd Floor has a huge Master Suite with lots of light, a large walk-in closet and a sumptuous Master Bath. You will also find 3 additional bedrooms and a well-appointed hall bath with double sinks. The unfinished walk-out basement is the full footprint of the home and just waiting for you to reimagine its space. The home is freshly painted throughout. The sellers have recently installed a new well tank and pump (2017) as well as a new gas water heater (2018) and are including a One-Year Home Warranty with an acceptable offer. This beautiful home is just 7 minutes from charming Honey Brook Boro and 10 minutes from the Pennsylvania Turnpike and it s just WAITING to Welcome you HOME!!
Location
State PA
County Chester
Area Honey Brook Twp (10322)
Zoning R1
Rooms
Other Rooms Living Room, Dining Room, Primary Bedroom, Bedroom 2, Bedroom 3, Bedroom 4, Kitchen, Family Room, Basement, Breakfast Room, Office
Basement Full, Poured Concrete, Unfinished, Walkout Stairs, Sump Pump
Interior
Interior Features Attic
Hot Water Propane
Heating Forced Air, Zoned
Cooling Central A/C
Flooring Carpet, Hardwood, Tile/Brick
Fireplaces Number 1
Fireplaces Type Gas/Propane, Stone, Fireplace - Glass Doors
Equipment Built-In Range, Cooktop, Dishwasher, Disposal, Dryer, Oven - Double, Oven - Self Cleaning, Oven - Wall, Refrigerator, Washer, Washer - Front Loading, Dryer - Front Loading, Water Heater
Furnishings No
Fireplace Y
Window Features Double Pane,Screens,Skylights
Appliance Built-In Range, Cooktop, Dishwasher, Disposal, Dryer, Oven - Double, Oven - Self Cleaning, Oven - Wall, Refrigerator, Washer, Washer - Front Loading, Dryer - Front Loading, Water Heater
Heat Source Propane - Owned
Laundry Upper Floor
Exterior
Exterior Feature Deck(s)
Garage Additional Storage Area, Built In, Garage - Side Entry, Garage Door Opener, Oversized
Garage Spaces 5.0
Fence Partially, Split Rail, Wire
Utilities Available Cable TV, Electric Available, Propane
Waterfront N
Water Access N
View Pasture, Trees/Woods
Roof Type Architectural Shingle
Street Surface Black Top
Accessibility Doors - Swing In
Porch Deck(s)
Road Frontage Boro/Township
Parking Type Attached Garage, Driveway
Attached Garage 2
Total Parking Spaces 5
Garage Y
Building
Lot Description Cleared, Front Yard, Level, Rear Yard, SideYard(s), Other
Story 2
Foundation Concrete Perimeter
Sewer On Site Septic
Water Private, Well
Architectural Style Colonial
Level or Stories 2
Additional Building Above Grade, Below Grade
Structure Type Dry Wall,Vaulted Ceilings,9'+ Ceilings
New Construction N
Schools
Elementary Schools Twin Valley
High Schools Twin Valley
School District Twin Valley
Others
Pets Allowed Y
Senior Community No
Tax ID 22-05 -0016.0700
Ownership Fee Simple
SqFt Source Assessor
Acceptable Financing Cash, Conventional, FHA, VA, USDA
Horse Property N
Listing Terms Cash, Conventional, FHA, VA, USDA
Financing Cash,Conventional,FHA,VA,USDA
Special Listing Condition Standard
Pets Description Cats OK, Dogs OK
Read Less Info
Want to know what your home might be worth? Contact us for a FREE valuation!

Our team is ready to help you sell your home for the highest possible price ASAP

Bought with Candy L Manning • Long & Foster Real Estate, Inc.

“Molly's job is to find and attract mastery-based agents to the office, protect the culture, and make sure everyone is happy! ”






