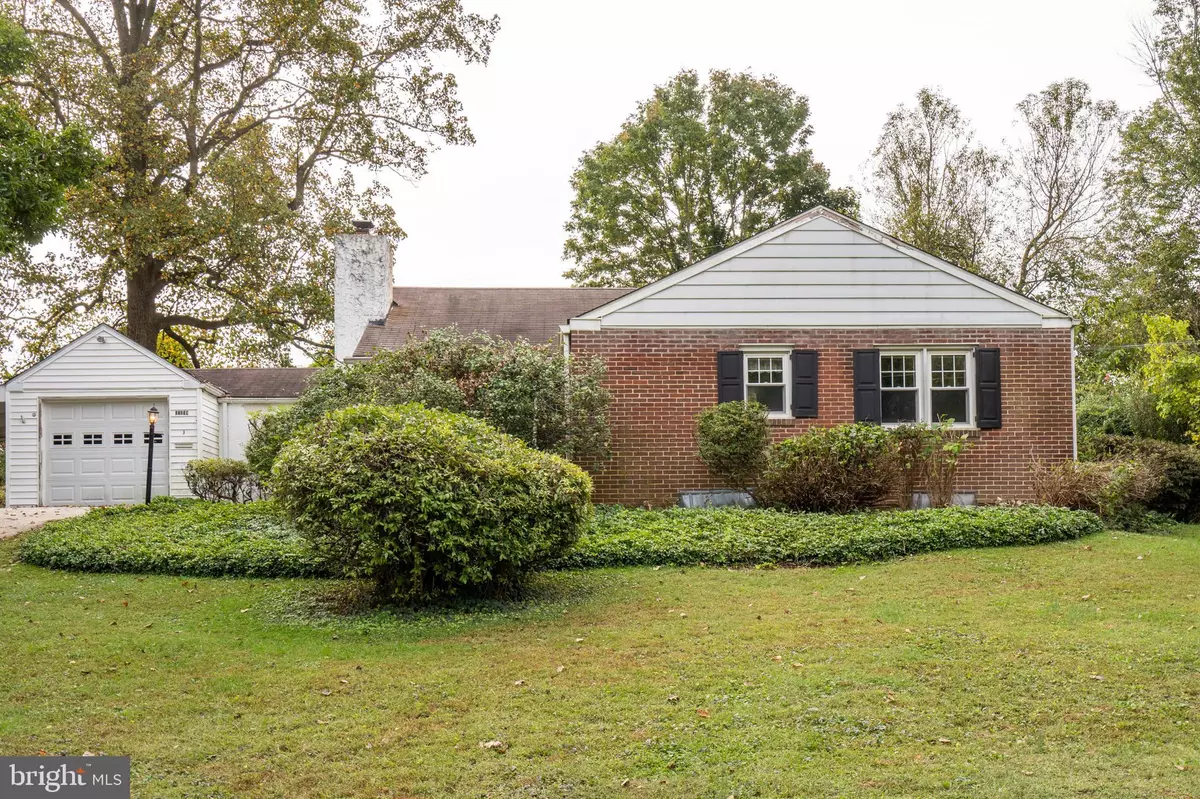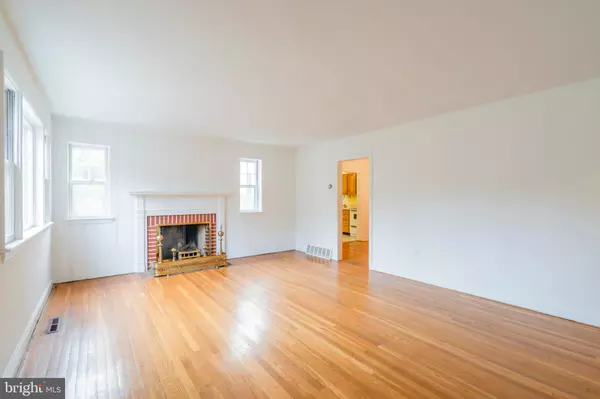$362,000
$362,000
For more information regarding the value of a property, please contact us for a free consultation.
3 Beds
2 Baths
1,414 SqFt
SOLD DATE : 11/08/2019
Key Details
Sold Price $362,000
Property Type Single Family Home
Sub Type Detached
Listing Status Sold
Purchase Type For Sale
Square Footage 1,414 sqft
Price per Sqft $256
Subdivision None Available
MLS Listing ID PACT490218
Sold Date 11/08/19
Style Ranch/Rambler
Bedrooms 3
Full Baths 1
Half Baths 1
HOA Y/N N
Abv Grd Liv Area 1,414
Originating Board BRIGHT
Year Built 1953
Annual Tax Amount $4,588
Tax Year 2019
Lot Size 0.414 Acres
Acres 0.41
Lot Dimensions 0.00 x 0.00
Property Description
Don't miss this opportunity to own this lovingly maintained home located in the highly-acclaimed Tredyffrin-Easttown school district. Both middle and high schools are within walking distance, so this location couldn t be better! This home has 3 bedrooms, 1 & 1/2 baths, and features NATURAL LIGHT, ORIGINAL HARDWOOD FLOORS, CENTRAL AIR, and has a cozy WOOD BURNING FIREPLACE for those wintry days and nights. It also includes a nice and easy floor plan, including a living room and dining area adjacent to the kitchen, which is great for your dinner parties or Holiday meals. The 3 spacious bedrooms are all located on the main level, and the master bedroom includes a separate bath. The basement includes a laundry area and has lots of extra storage for your convenience. This home also features a sizable private backyard and patio, off-street parking, a one-car garage, and a carport. This home is loaded with potential, and with a little TLC, you will enjoy instant equity. Make an offer today!
Location
State PA
County Chester
Area Tredyffrin Twp (10343)
Zoning R2
Rooms
Basement Full
Main Level Bedrooms 3
Interior
Heating Forced Air
Cooling Central A/C
Fireplaces Number 1
Fireplaces Type Brick, Wood
Fireplace Y
Heat Source None
Laundry Basement
Exterior
Parking Features Garage - Front Entry
Garage Spaces 2.0
Water Access N
Accessibility None
Attached Garage 1
Total Parking Spaces 2
Garage Y
Building
Story 1
Sewer Public Sewer
Water Public
Architectural Style Ranch/Rambler
Level or Stories 1
Additional Building Above Grade, Below Grade
New Construction N
Schools
High Schools Conestoga
School District Tredyffrin-Easttown
Others
Senior Community No
Tax ID 43-10F-0115
Ownership Fee Simple
SqFt Source Assessor
Acceptable Financing Cash, Conventional, FHA, Negotiable, VA
Listing Terms Cash, Conventional, FHA, Negotiable, VA
Financing Cash,Conventional,FHA,Negotiable,VA
Special Listing Condition Standard
Read Less Info
Want to know what your home might be worth? Contact us for a FREE valuation!

Our team is ready to help you sell your home for the highest possible price ASAP

Bought with Amit Mundade • Redfin Corporation
“Molly's job is to find and attract mastery-based agents to the office, protect the culture, and make sure everyone is happy! ”






