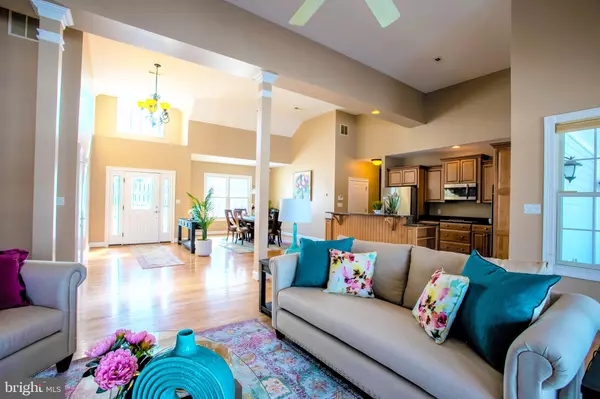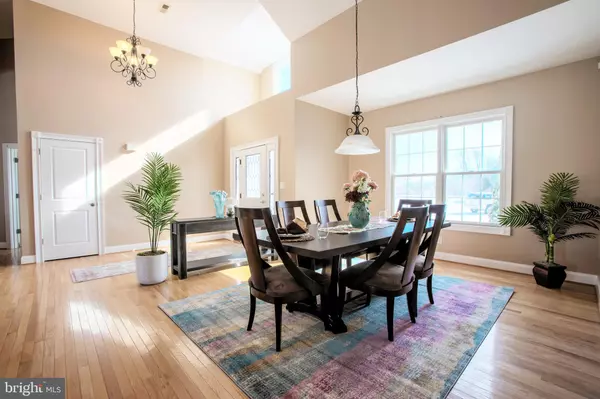$580,000
$599,000
3.2%For more information regarding the value of a property, please contact us for a free consultation.
4 Beds
4 Baths
2,600 SqFt
SOLD DATE : 11/08/2019
Key Details
Sold Price $580,000
Property Type Single Family Home
Sub Type Detached
Listing Status Sold
Purchase Type For Sale
Square Footage 2,600 sqft
Price per Sqft $223
Subdivision Rehoboth Beach Yacht And Cc
MLS Listing ID DESU129558
Sold Date 11/08/19
Style Coastal
Bedrooms 4
Full Baths 3
Half Baths 1
HOA Fees $29/ann
HOA Y/N Y
Abv Grd Liv Area 2,600
Originating Board BRIGHT
Year Built 2005
Annual Tax Amount $1,961
Tax Year 2018
Lot Size 0.380 Acres
Acres 0.38
Property Description
GORGEOUS. COASTAL. LUXURY. Living is so easy in this impressive and spacious residence located in the much sought-after community of Rehoboth Beach Yacht and Country Club. The open concept home features an open floor plan with four spacious bedrooms with plenty of room for study, sleep, and storage. It has three and a half bathrooms, a spacious living area, dining room, and gorgeous kitchen with new stainless steel appliances. The exterior features a gorgeous screened in porch, low voltage lighting, an irrigation system with well, trex decking, and brick patio that overlooks the pond. The home also has a separate Generac emergency generator and a unique, custom tiled garage with window a/c, a Securitech security system and a Rinnai Water heating system. This home is only short drive from the beach, and is so close to everything that Coastal Delaware has to offer! Truly year-round resort style living! *Seller will provide a buyer credit of $3,300 to choose their own carpet*
Location
State DE
County Sussex
Area Lewes Rehoboth Hundred (31009)
Zoning RESIDENTIAL
Rooms
Main Level Bedrooms 4
Interior
Interior Features Attic, Ceiling Fan(s), Kitchen - Island, Wood Floors, Dining Area, Entry Level Bedroom, Carpet, Crown Moldings, Floor Plan - Open, Formal/Separate Dining Room, Recessed Lighting, Upgraded Countertops
Heating Forced Air
Cooling Central A/C
Flooring Carpet, Hardwood, Tile/Brick
Fireplaces Number 1
Fireplaces Type Gas/Propane
Equipment Stainless Steel Appliances, Dishwasher, Disposal, Oven - Double, Refrigerator, Microwave, Oven/Range - Gas
Furnishings No
Fireplace Y
Window Features Insulated
Appliance Stainless Steel Appliances, Dishwasher, Disposal, Oven - Double, Refrigerator, Microwave, Oven/Range - Gas
Heat Source Propane - Leased
Exterior
Exterior Feature Patio(s), Deck(s), Screened
Parking Features Garage - Side Entry
Garage Spaces 7.0
Utilities Available Cable TV
Water Access N
View Pond, Street
Roof Type Shingle
Accessibility None
Porch Patio(s), Deck(s), Screened
Attached Garage 2
Total Parking Spaces 7
Garage Y
Building
Story 1
Foundation Crawl Space
Sewer Public Sewer
Water Public
Architectural Style Coastal
Level or Stories 1
Additional Building Above Grade, Below Grade
New Construction N
Schools
School District Cape Henlopen
Others
Senior Community No
Tax ID 334-19.00-680.00
Ownership Fee Simple
SqFt Source Estimated
Acceptable Financing Cash, Conventional
Horse Property N
Listing Terms Cash, Conventional
Financing Cash,Conventional
Special Listing Condition Standard
Read Less Info
Want to know what your home might be worth? Contact us for a FREE valuation!

Our team is ready to help you sell your home for the highest possible price ASAP

Bought with Patricia Piemontese • Long & Foster Real Estate, Inc.
“Molly's job is to find and attract mastery-based agents to the office, protect the culture, and make sure everyone is happy! ”






