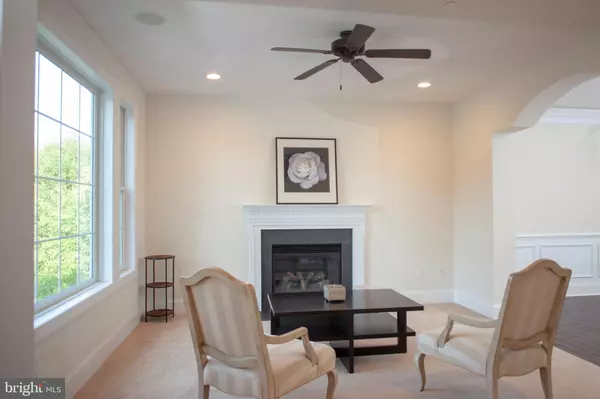$680,000
$714,900
4.9%For more information regarding the value of a property, please contact us for a free consultation.
5 Beds
5 Baths
5,686 SqFt
SOLD DATE : 11/12/2019
Key Details
Sold Price $680,000
Property Type Single Family Home
Sub Type Detached
Listing Status Sold
Purchase Type For Sale
Square Footage 5,686 sqft
Price per Sqft $119
Subdivision None Available
MLS Listing ID PAMC624158
Sold Date 11/12/19
Style Colonial
Bedrooms 5
Full Baths 4
Half Baths 1
HOA Y/N N
Abv Grd Liv Area 5,000
Originating Board BRIGHT
Year Built 2012
Annual Tax Amount $10,664
Tax Year 2020
Lot Size 0.557 Acres
Acres 0.56
Lot Dimensions 88.00 x 275.00
Property Description
Magnificent 2 Story 5 Bedroom Colonial in Upper Merion Twp only 7 years young. Enter the 2 Story open foyer w/hardwood floors - spiral staircase - living rm w/ gas fireplace- formal dining rm, chair rail, crown molding & wainscoating- open kitchen with 5 burner gas range, s/s vent hood, granite counter top, 42" cherry cabinets, w stainless steel double sink & dishwasher- over sized 2 level breakfast bar island w/ sink & 2nd dishwasher, double s/s oven, french door opens off the breakfast area to rear yard, also closet space for a future elevator. Family rm w/ gas F/P, wall mounted flat screenTV- office, game rm w/ wall mount TV- laundry rm and powder rm complete the 1st level. 2nd level features a master bedroom w/ tray ceiling, sitting area, dressing area, more than ample closet area, enter master bath w/ 2 seperate vanities, jetted soaking tub, 6' x 4' tiled shower w/ seat & water closet, 4 additional bedrooms w/ walk in closets, 2 Jack & Jill baths service the bedrooms, laundry area. Down to the lower level: from the circular stairs hall area with closets, Media room w/ wet bar, storage area with heater, inside access to the over sized 3 car garage, bonus rm w/ 2nd heater w/ exit to walk up steps to rear yard. BUT there is still more, you must schedule an appointment to see !
Location
State PA
County Montgomery
Area Upper Merion Twp (10658)
Zoning R2A
Rooms
Other Rooms Living Room, Dining Room, Primary Bedroom, Bedroom 2, Bedroom 4, Bedroom 5, Kitchen, Game Room, Family Room, Foyer, Laundry, Office, Media Room, Bathroom 2, Bathroom 3, Primary Bathroom, Full Bath, Half Bath
Basement Full, Partially Finished, Outside Entrance, Walkout Stairs, Garage Access, Poured Concrete, Sump Pump
Interior
Interior Features Carpet, Ceiling Fan(s), Chair Railings, Crown Moldings, Curved Staircase, Family Room Off Kitchen, Floor Plan - Traditional, Formal/Separate Dining Room, Kitchen - Gourmet, Kitchen - Island, Pantry, Recessed Lighting, Upgraded Countertops, Wainscotting, Wood Floors, Kitchen - Eat-In, Primary Bath(s), Soaking Tub, Sprinkler System, Stall Shower, Tub Shower, Walk-in Closet(s)
Hot Water Natural Gas
Heating Forced Air
Cooling Central A/C
Flooring Hardwood, Tile/Brick, Fully Carpeted
Fireplaces Number 2
Fireplaces Type Gas/Propane, Mantel(s)
Equipment Built-In Microwave, Built-In Range, Dishwasher, Disposal, Exhaust Fan, Oven - Double, Oven - Self Cleaning, Stainless Steel Appliances
Fireplace Y
Window Features Casement,Double Pane,Energy Efficient
Appliance Built-In Microwave, Built-In Range, Dishwasher, Disposal, Exhaust Fan, Oven - Double, Oven - Self Cleaning, Stainless Steel Appliances
Heat Source Natural Gas
Laundry Main Floor, Upper Floor
Exterior
Utilities Available Natural Gas Available
Waterfront N
Water Access N
Roof Type Architectural Shingle
Accessibility None
Parking Type Driveway
Garage N
Building
Lot Description Front Yard, Rear Yard, SideYard(s)
Story 2
Sewer Public Sewer
Water Public
Architectural Style Colonial
Level or Stories 2
Additional Building Above Grade, Below Grade
Structure Type 2 Story Ceilings,9'+ Ceilings
New Construction N
Schools
High Schools Upper Merion
School District Upper Merion Area
Others
Senior Community No
Tax ID 58-00-11703-002
Ownership Fee Simple
SqFt Source Assessor
Security Features Security System,Smoke Detector,Sprinkler System - Indoor
Acceptable Financing Cash, Conventional
Listing Terms Cash, Conventional
Financing Cash,Conventional
Special Listing Condition Standard
Read Less Info
Want to know what your home might be worth? Contact us for a FREE valuation!

Our team is ready to help you sell your home for the highest possible price ASAP

Bought with James J Romano • Keller Williams Real Estate-Conshohocken

“Molly's job is to find and attract mastery-based agents to the office, protect the culture, and make sure everyone is happy! ”






