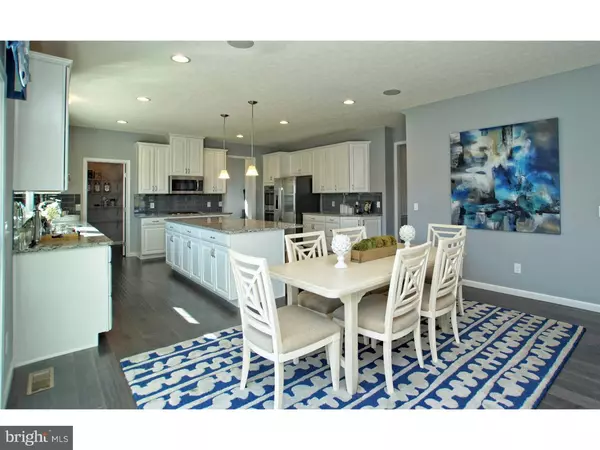$643,115
$564,990
13.8%For more information regarding the value of a property, please contact us for a free consultation.
4 Beds
3 Baths
4,009 SqFt
SOLD DATE : 10/30/2019
Key Details
Sold Price $643,115
Property Type Single Family Home
Sub Type Detached
Listing Status Sold
Purchase Type For Sale
Square Footage 4,009 sqft
Price per Sqft $160
Subdivision Bradford Walk
MLS Listing ID PACT478468
Sold Date 10/30/19
Style Traditional
Bedrooms 4
Full Baths 2
Half Baths 1
HOA Fees $68/mo
HOA Y/N Y
Abv Grd Liv Area 3,371
Originating Board BRIGHT
Year Built 2019
Tax Year 2019
Property Description
Bradford Walk is Ryan Homes' newest community of Estate Homes in a Picturesque Setting in Chester County in the sought after Downingtown School District. The Corsica allows owners to enjoy a truly spacious home that feels both welcoming and comfortable. Smartly designed with plenty of windows and beautiful rooms that flow seamlessly together, this two-story home is as light-filled as it is inviting. You'll experience this from the moment you step into the 2-story foyer with its airy design. This sense of openness continues past the living room and dining room and into the expansive kitchen. Here you will find the home's centerpiece. A large preparation/eat-at island provides an informal gathering spot while the dinette area is integrated into the design. Adding to this sense of space is the adjacent family room perfectly suited for quiet evenings or friendly gatherings. Upstairs, a loft area creates the feel of a second living room. This open space provides the entrance-way into the home's multiple bedrooms, including the gorgeous owner's suite complete with its own sitting area and 2 walk-in closets. The luxury en-suite bath includes double vanities, a large glass stall shower, and upgraded 12x12 ceramic tile. Also upstairs is the coveted second floor laundry. The perfect choice for those who want a large home! All together, the Corsica gives you over 3,700 square feet of living space with as many as 5 bedrooms and 5.5 baths. It's the perfect choice for those who want a large home free from ostentation. Subject to change without notice. Photos represent a decorated model home. GPS ADDRESS: 1970 Chestnut Lane, West Bradford Pa 19335.
Location
State PA
County Chester
Area West Bradford Twp (10350)
Zoning RESIDENTIAL
Rooms
Other Rooms Living Room, Dining Room, Primary Bedroom, Bedroom 2, Bedroom 3, Kitchen, Family Room, Bedroom 1, Laundry, Other
Basement Full, Fully Finished
Interior
Interior Features Primary Bath(s), Kitchen - Island, Butlers Pantry, Stall Shower
Hot Water Natural Gas
Heating Hot Water, Energy Star Heating System, Programmable Thermostat
Cooling Central A/C
Flooring Wood, Fully Carpeted, Tile/Brick
Equipment Built-In Range, Oven - Self Cleaning, Dishwasher, Disposal, Energy Efficient Appliances, Built-In Microwave
Fireplace N
Window Features Energy Efficient
Appliance Built-In Range, Oven - Self Cleaning, Dishwasher, Disposal, Energy Efficient Appliances, Built-In Microwave
Heat Source Natural Gas
Laundry Upper Floor
Exterior
Garage Garage - Front Entry
Garage Spaces 4.0
Utilities Available Cable TV
Waterfront N
Water Access N
Roof Type Shingle
Accessibility None
Parking Type Attached Garage
Attached Garage 2
Total Parking Spaces 4
Garage Y
Building
Story 2
Foundation Concrete Perimeter
Sewer Public Sewer
Water Public
Architectural Style Traditional
Level or Stories 2
Additional Building Above Grade, Below Grade
New Construction Y
Schools
School District Downingtown Area
Others
Pets Allowed Y
HOA Fee Include Common Area Maintenance,Snow Removal
Senior Community No
Tax ID 50-4-458
Ownership Fee Simple
SqFt Source Estimated
Acceptable Financing Conventional, VA, FHA 203(b)
Listing Terms Conventional, VA, FHA 203(b)
Financing Conventional,VA,FHA 203(b)
Special Listing Condition Standard
Pets Description Case by Case Basis
Read Less Info
Want to know what your home might be worth? Contact us for a FREE valuation!

Our team is ready to help you sell your home for the highest possible price ASAP

Bought with Non Member • Non Subscribing Office

“Molly's job is to find and attract mastery-based agents to the office, protect the culture, and make sure everyone is happy! ”






