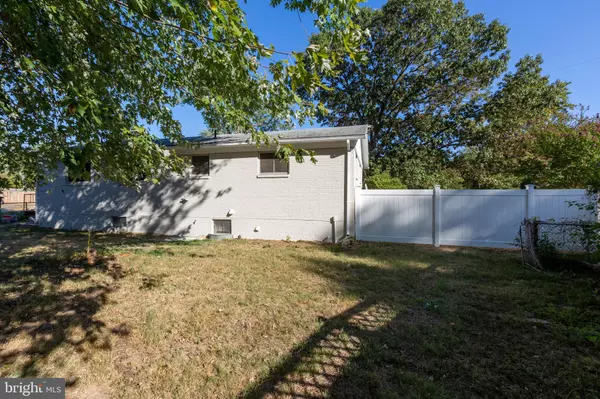$314,900
$314,900
For more information regarding the value of a property, please contact us for a free consultation.
5 Beds
3 Baths
1,152 SqFt
SOLD DATE : 11/13/2019
Key Details
Sold Price $314,900
Property Type Single Family Home
Sub Type Detached
Listing Status Sold
Purchase Type For Sale
Square Footage 1,152 sqft
Price per Sqft $273
Subdivision Summit Hall
MLS Listing ID MDPG544504
Sold Date 11/13/19
Style Raised Ranch/Rambler
Bedrooms 5
Full Baths 3
HOA Y/N N
Abv Grd Liv Area 1,152
Originating Board BRIGHT
Year Built 1961
Annual Tax Amount $3,635
Tax Year 2018
Lot Size 10,034 Sqft
Acres 0.23
Property Description
***Open 9/29/19 1-3*** This raised rambler has been renovated from top to bottom! The brick patio is perfect for relaxing on a fall morning or having dinner outside! 5 good sized bedrooms and 3 good sized bathrooms with the master bedroom having an en suite bathroom! In the kitchen, you have a new custom 60' island with new sparkling white quartz countertops, new custom grey cabinets with pantry and new stainless steel appliances. All bathrooms have been updated with new vanities, new tile, and new fixtures. New hardwood floors on main-level with new carpet in the basement. The HVAC is brand new having been installed in August 2019, new fence, open floor plan with a corner lot with large yard! 1.5 miles to Starbucks, Chipotle and many other shops and restaurants.
Location
State MD
County Prince Georges
Zoning R80
Rooms
Other Rooms Primary Bedroom, Bedroom 2, Bedroom 4, Bedroom 5, Bedroom 1, Bathroom 1, Bathroom 3, Primary Bathroom
Basement Fully Finished, Heated, Improved, Interior Access, Windows
Main Level Bedrooms 3
Interior
Interior Features Attic, Carpet, Ceiling Fan(s), Combination Kitchen/Living, Entry Level Bedroom, Floor Plan - Open, Kitchen - Island, Kitchen - Table Space, Primary Bath(s), Pantry, Recessed Lighting, Upgraded Countertops, Walk-in Closet(s), Wood Floors
Heating Heat Pump - Electric BackUp, Heat Pump(s)
Cooling Central A/C
Fireplaces Number 1
Fireplaces Type Brick
Equipment Built-In Microwave, Dishwasher, Disposal, Dryer, Oven/Range - Electric, Refrigerator, Stainless Steel Appliances, Washer, Water Heater
Fireplace Y
Appliance Built-In Microwave, Dishwasher, Disposal, Dryer, Oven/Range - Electric, Refrigerator, Stainless Steel Appliances, Washer, Water Heater
Heat Source Electric
Laundry Basement
Exterior
Exterior Feature Porch(es), Screened
Garage Spaces 2.0
Fence Vinyl
Utilities Available Fiber Optics Available
Water Access N
Accessibility None
Porch Porch(es), Screened
Total Parking Spaces 2
Garage N
Building
Story 2
Sewer Public Sewer
Water Public
Architectural Style Raised Ranch/Rambler
Level or Stories 2
Additional Building Above Grade, Below Grade
New Construction N
Schools
School District Prince George'S County Public Schools
Others
Pets Allowed Y
Senior Community No
Tax ID 17090953604
Ownership Fee Simple
SqFt Source Assessor
Acceptable Financing Cash, Conventional, FHA, VA
Horse Property N
Listing Terms Cash, Conventional, FHA, VA
Financing Cash,Conventional,FHA,VA
Special Listing Condition Standard
Pets Allowed No Pet Restrictions
Read Less Info
Want to know what your home might be worth? Contact us for a FREE valuation!

Our team is ready to help you sell your home for the highest possible price ASAP

Bought with Diego O Rodriguez • Pearson Smith Realty, LLC
“Molly's job is to find and attract mastery-based agents to the office, protect the culture, and make sure everyone is happy! ”






