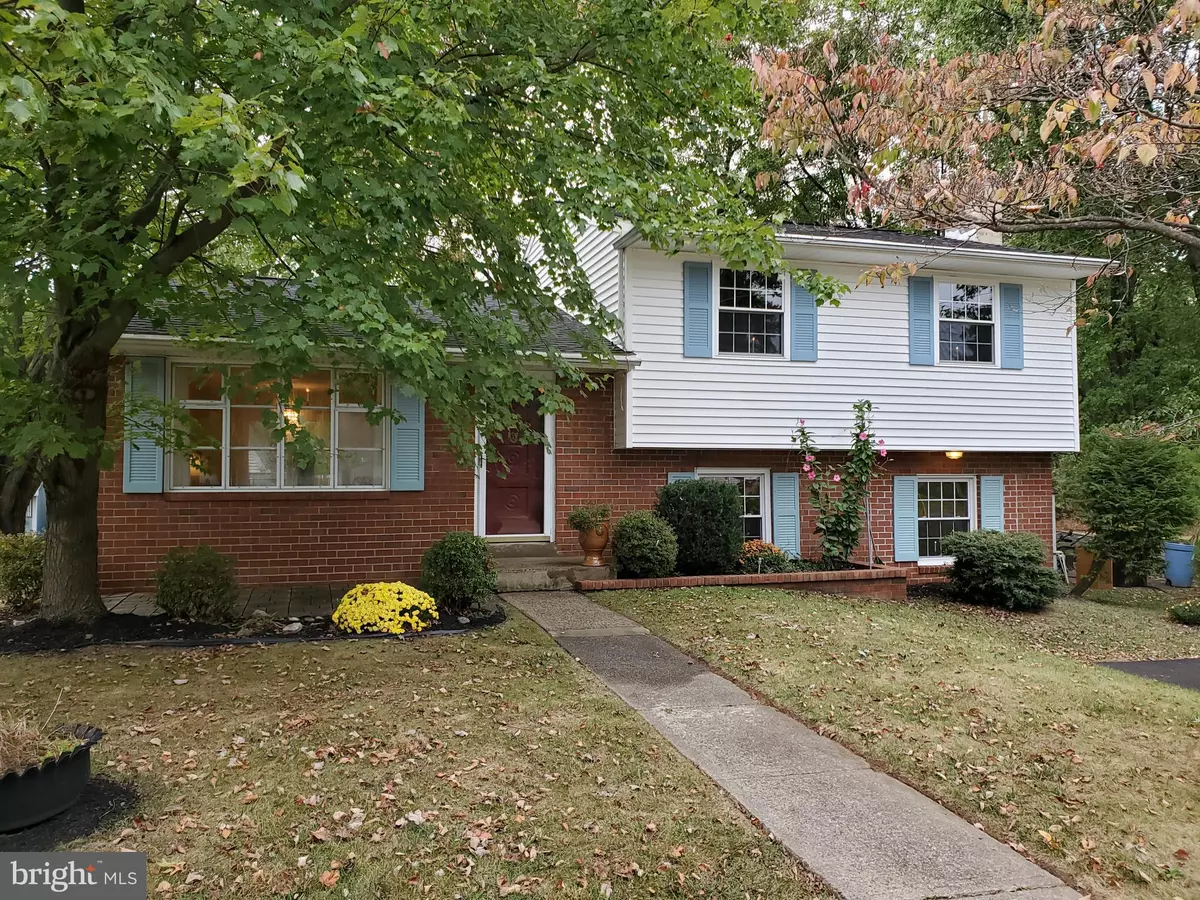$331,000
$300,000
10.3%For more information regarding the value of a property, please contact us for a free consultation.
4 Beds
3 Baths
2,360 SqFt
SOLD DATE : 11/13/2019
Key Details
Sold Price $331,000
Property Type Single Family Home
Sub Type Detached
Listing Status Sold
Purchase Type For Sale
Square Footage 2,360 sqft
Price per Sqft $140
Subdivision None Available
MLS Listing ID PAMC628196
Sold Date 11/13/19
Style Split Level
Bedrooms 4
Full Baths 1
Half Baths 2
HOA Y/N N
Abv Grd Liv Area 1,762
Originating Board BRIGHT
Year Built 1966
Annual Tax Amount $4,284
Tax Year 2020
Lot Size 0.399 Acres
Acres 0.4
Lot Dimensions 100.00 x 0.00
Property Description
Come check out this well-maintained Upper Gwynedd charmer. Step inside this split level home, right into a sunny, spacious living and dining area with hardwood floors. Through the sliding glass doors of the dining area, you will find a large deck overlooking the serene backyard, perfect for entertaining, and where you are sure to regularly spot deer and other wildlife. Upstairs you will find three good sized bedrooms and a full hall bath, as well as a convenient master half bath. The lower level is perfect for relaxing and hosting gatherings. This level features a large, open living area complete with fireplace, as well as a 4th bedroom that could also work well as an office or den. The laundry room and a powder room round out this floor. You will also find access to a large crawl space on this level. This property's exterior offers a generously sized lot that feels exceptionally private and secluded. Additionally, this home comes with a very large detached 2 car garage with spacious lofted storage area. A perfect place for working on cars and projects, or meeting all of your storage needs - this is a rare find! Additionally, two driveways offer convenient parking options for you and guests. Right next door to Rexdale Park, convenient to 309, Merck, and within minutes of a plethora of shopping and dining options.
Location
State PA
County Montgomery
Area Upper Gwynedd Twp (10656)
Zoning R2
Rooms
Basement Partial
Interior
Hot Water Natural Gas
Heating Central
Cooling Central A/C
Flooring Carpet, Hardwood, Vinyl
Fireplaces Number 1
Fireplaces Type Brick, Wood
Equipment Dishwasher, Dryer, Refrigerator, Washer, Water Heater, Oven/Range - Gas
Fireplace Y
Window Features Replacement
Appliance Dishwasher, Dryer, Refrigerator, Washer, Water Heater, Oven/Range - Gas
Heat Source Natural Gas
Laundry Lower Floor
Exterior
Exterior Feature Deck(s)
Garage Garage - Front Entry, Additional Storage Area
Garage Spaces 8.0
Waterfront N
Water Access N
View Trees/Woods
Roof Type Shingle
Accessibility None
Porch Deck(s)
Parking Type Detached Garage
Total Parking Spaces 8
Garage Y
Building
Story 3+
Foundation Crawl Space
Sewer Public Sewer
Water Public
Architectural Style Split Level
Level or Stories 3+
Additional Building Above Grade, Below Grade
New Construction N
Schools
School District North Penn
Others
Pets Allowed Y
Senior Community No
Tax ID 56-00-04072-003
Ownership Fee Simple
SqFt Source Assessor
Acceptable Financing Conventional, FHA, Cash, VA
Listing Terms Conventional, FHA, Cash, VA
Financing Conventional,FHA,Cash,VA
Special Listing Condition Standard
Pets Description Dogs OK, Cats OK
Read Less Info
Want to know what your home might be worth? Contact us for a FREE valuation!

Our team is ready to help you sell your home for the highest possible price ASAP

Bought with Carol Young • Keller Williams Real Estate-Blue Bell

“Molly's job is to find and attract mastery-based agents to the office, protect the culture, and make sure everyone is happy! ”

