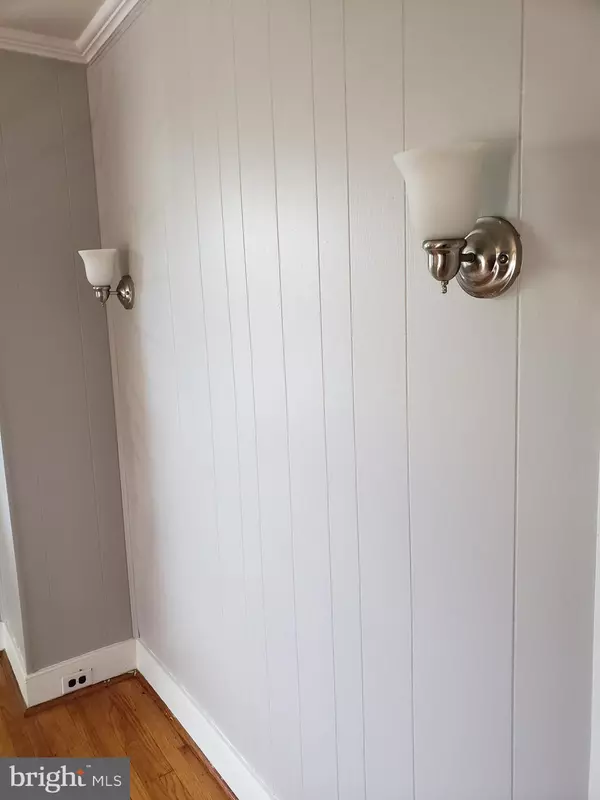$180,000
$193,000
6.7%For more information regarding the value of a property, please contact us for a free consultation.
2 Beds
2 Baths
1,071 SqFt
SOLD DATE : 11/12/2019
Key Details
Sold Price $180,000
Property Type Single Family Home
Sub Type Detached
Listing Status Sold
Purchase Type For Sale
Square Footage 1,071 sqft
Price per Sqft $168
Subdivision Barlow
MLS Listing ID NJCD374714
Sold Date 11/12/19
Style Bungalow
Bedrooms 2
Full Baths 1
Half Baths 1
HOA Y/N N
Abv Grd Liv Area 1,071
Originating Board BRIGHT
Year Built 1950
Annual Tax Amount $5,234
Tax Year 2018
Lot Size 6,250 Sqft
Acres 0.14
Lot Dimensions 50.00 x 125.00
Property Description
223 Ivins is warm, inviting and waiting for you to appreciate its special comforts as Your New Home. This Lovely Cherry Hill home is close to Cherry Hill Mall and transportation. Tucked away on a beautiful quiet street, this is one level living with the extra space you have been looking for! This beautiful 2-bedroom home has 3 BONUS ROOMS to use as you wish: an all seasons room, two rooms in the finished attic and a huge basement. The large front porch is perfect for relaxing. Enter the decorative front doors and step onto recently refinished original hardwood floors that run throughout the main level in the living, dining, hall and bedroom areas. Wood-like laminate floors are in the kitchen and all seasons sun room and the finished attic rooms are carpeted. Special touches to appreciate include the crown molding, decorative front doors, sconces in the dining area, cordless blinds, extra exterior lighting and panel doors throughout the home. The functional kitchen is built for gas or electric cooking, with plenty of storage, stainless steel appliances, a custom pantry, additional room for dining at the breakfast bar and windows with nice wood blinds that bring great light into the kitchen. The all seasons sun room with fireplace and air conditioning is an oasis of comfort with custom vertical blinds that let in the sunlight and allow privacy. Other features of this room include a ceiling fan, adjustable track lighting and a phenomenal 180-degree view of the back yard. Use this bonus space as a family room, game/hobby room, office, or for extra dining space. Step out of this room onto the wood deck area--and relax. The perfect spot for outdoor beverages, BBQ or computer time. More bonus space awaits you up the carpeted stairs into two additional rooms that can be used for guest sleeping and your office/favorite hobby and additional storage. More storage or play space can be found in the above ground full basement which is naturally lit, clean, with a washer, dryer and half bath--convenient for that pit stop between the yard and the house. Entertain in the huge fenced backyard with a patio area & shed perfect for his man cave, her she shed and your furry family members. Park up to 3+ cars in the long driveway. Don't feel like driving? This home is close to transportation. Walking distance to Cherry Hill Mall. Easy commute to PA, NYC or DE.
Location
State NJ
County Camden
Area Cherry Hill Twp (20409)
Zoning RESIDENTIAL
Rooms
Other Rooms Living Room, Dining Room, Bedroom 2, Kitchen, Basement, Bedroom 1, Sun/Florida Room, Bathroom 1, Bonus Room, Half Bath
Basement Daylight, Full, Interior Access, Outside Entrance, Sump Pump
Main Level Bedrooms 2
Interior
Interior Features Ceiling Fan(s), Dining Area, Family Room Off Kitchen, Kitchen - Eat-In, Pantry, Stall Shower, Window Treatments, Wood Floors, Skylight(s), Combination Dining/Living, Carpet, Breakfast Area, Attic
Heating Forced Air
Cooling Central A/C
Flooring Hardwood, Partially Carpeted, Vinyl
Fireplaces Number 1
Equipment Oven/Range - Electric, Range Hood, Stainless Steel Appliances, Dryer, Stove, Washer, Water Heater
Fireplace Y
Appliance Oven/Range - Electric, Range Hood, Stainless Steel Appliances, Dryer, Stove, Washer, Water Heater
Heat Source Natural Gas
Laundry Basement
Exterior
Exterior Feature Deck(s), Porch(es), Patio(s)
Fence Chain Link
Water Access N
Roof Type Architectural Shingle
Accessibility None
Porch Deck(s), Porch(es), Patio(s)
Garage N
Building
Lot Description Rear Yard, Front Yard
Story 2
Sewer Public Sewer
Water Public
Architectural Style Bungalow
Level or Stories 2
Additional Building Above Grade, Below Grade
New Construction N
Schools
School District Cherry Hill Township Public Schools
Others
Senior Community No
Tax ID 09-00199 01-00031
Ownership Fee Simple
SqFt Source Estimated
Security Features Carbon Monoxide Detector(s),Security Gate,Smoke Detector
Horse Property N
Special Listing Condition Standard
Read Less Info
Want to know what your home might be worth? Contact us for a FREE valuation!

Our team is ready to help you sell your home for the highest possible price ASAP

Bought with Bonnie Weiner • Century 21 Alliance-Moorestown
“Molly's job is to find and attract mastery-based agents to the office, protect the culture, and make sure everyone is happy! ”






