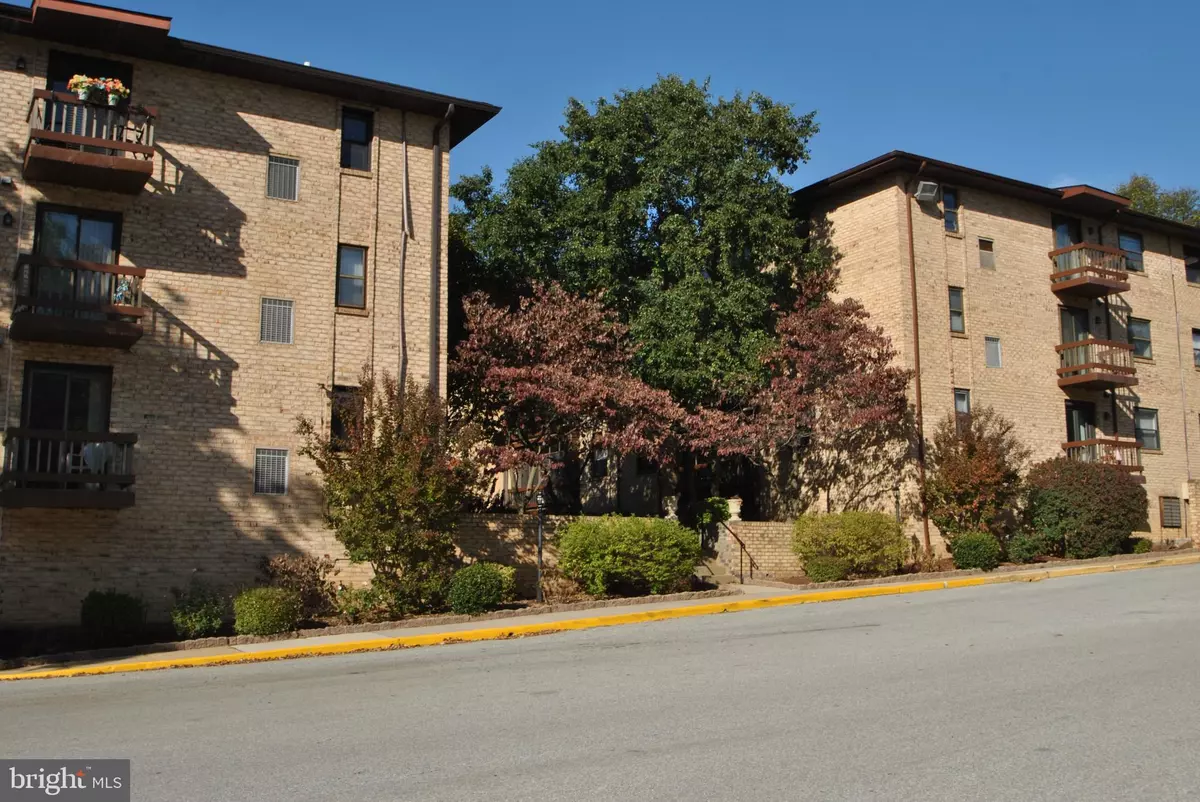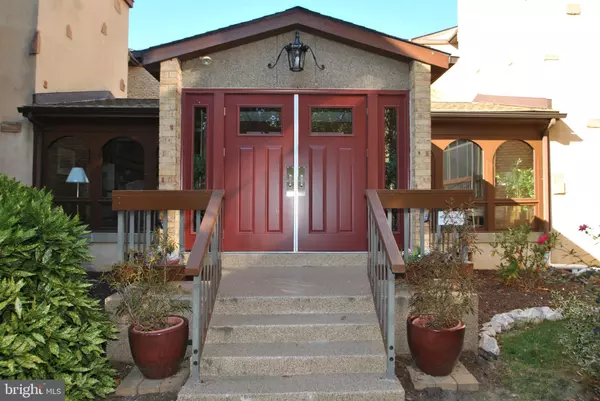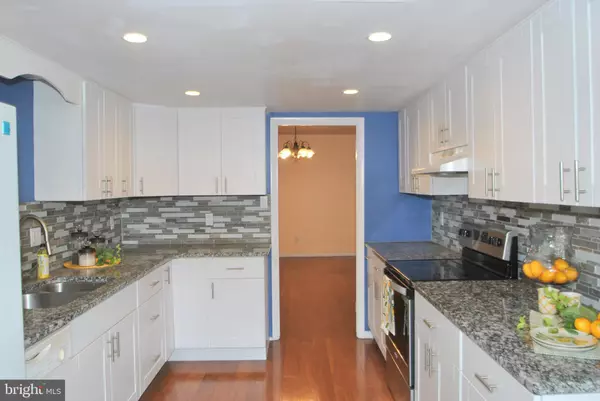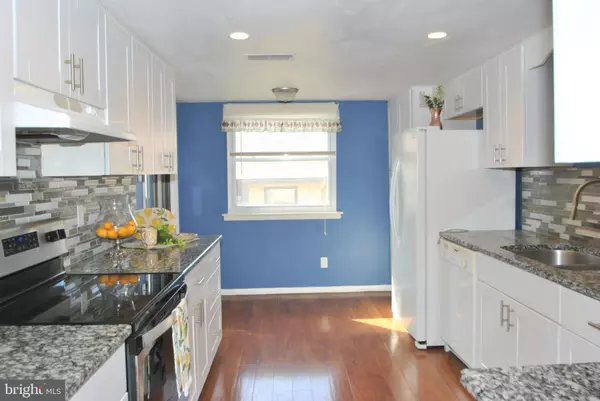$154,900
$154,900
For more information regarding the value of a property, please contact us for a free consultation.
2 Beds
2 Baths
SOLD DATE : 11/15/2019
Key Details
Sold Price $154,900
Property Type Condo
Sub Type Condo/Co-op
Listing Status Sold
Purchase Type For Sale
Subdivision Heathergreen
MLS Listing ID DENC489048
Sold Date 11/15/19
Style Unit/Flat
Bedrooms 2
Full Baths 2
Condo Fees $330/mo
HOA Y/N N
Originating Board BRIGHT
Year Built 1972
Annual Tax Amount $2,286
Tax Year 2019
Lot Dimensions 0.00 x 0.00
Property Description
Tucked on suburban corner of Philadelphia Pike and Shipley Rd., this all-brick condominium community of Heathergreen offers low maintenance, highly accessible convenient living. Nestled facing open parkland, brilliant Dogwood trees create canopy of color at entrance that is marked by brick walls and leads to secluded, secured lobby with lush private courtyard beyond. Step through front door of condo and enjoy expansive light-infused space with polished hardwood floors throughout and views through room to outside greenery. Front room features inviting space and huge walk-in hall closet. This roomy flex space offers versatile floor plan. Create rooms where degree of formality matches your lifestyle and needs. Design a formal DR or create a casual dining area. Make it an elegant sitting area or relaxing gathering place. Kitchen is beyond where entranceway is flanked by white-shuttered doors to add dimension and interest. Recently updated kitchen has modern edge. B & W granite countertops complement white cabinets finished to the ceiling, and are accented with sleek bar pewter hardware. Robin s blue color paint adorns one wall and lends dramatic punch of color. Black/SS appliances fall in line with overall theme, and charcoal, dove gray, and linen white colors mix together to form stunning ceramic glass backsplash. 4-part DD pantry offers ample space to store canned goods, paper products and snacks. Glass sliders allow for fabulous natural light to stream in and highlight dining nook where no doubt everything from morning coffee to afternoon snacks to evening ice cream and everything in between will be enjoyed! Another room, diagonally placed from front room is just as large and spacious and also offers endless possibilities for decorating as FR, den or anything else. Huge DD closet can be left open to create desk area or bar, or slide close and use for storage. The 2nd set of glass sliders sit on back wall. Both sets of sliders offer access to sunny 3-season room with all windows, pull-down shades and ceiling fan. Lofty views to tall trees and thriving greenery gives one the feeling of being close with nature. Enjoy the outdoors with indoor comfort! Hallway leads back past updated full hall bath with linen-like ceramic tile floor, white vanity and DD closet that conveniently houses stackable W & D. BR1 has continued hardwood floors, spacious window and DD slider closet. MBR is larger and features 2 DD closets and its own private updated full bath of also linen-like ceramic tile floor and white vanity, roomy shower and linen closet. One underground parking spot is the perfect perk in addition to spacious outside parking lot! Grounds are well-maintained and community is friendly. Close by I-95 and I-495 and merely 10 mins. to downtown Wilm.! Easy maintenance, easy access, easy living in Heathergreen!
Location
State DE
County New Castle
Area Brandywine (30901)
Zoning NCAP
Rooms
Other Rooms Living Room, Dining Room, Primary Bedroom, Bedroom 2, Kitchen
Basement Full
Main Level Bedrooms 2
Interior
Heating Central
Cooling Central A/C
Heat Source Electric
Exterior
Parking Features Other
Garage Spaces 1.0
Amenities Available None
Water Access N
Accessibility Elevator
Attached Garage 1
Total Parking Spaces 1
Garage Y
Building
Story 1
Unit Features Garden 1 - 4 Floors
Sewer Public Sewer
Water Public
Architectural Style Unit/Flat
Level or Stories 1
Additional Building Above Grade, Below Grade
New Construction N
Schools
School District Brandywine
Others
HOA Fee Include Common Area Maintenance,Ext Bldg Maint,Lawn Maintenance,Management,Parking Fee,Sewer,Snow Removal,Trash
Senior Community No
Tax ID 06-139.00-323.C.3315
Ownership Condominium
Acceptable Financing Cash, Conventional, Negotiable
Horse Property N
Listing Terms Cash, Conventional, Negotiable
Financing Cash,Conventional,Negotiable
Special Listing Condition Standard
Read Less Info
Want to know what your home might be worth? Contact us for a FREE valuation!

Our team is ready to help you sell your home for the highest possible price ASAP

Bought with Laura Greeley • Long & Foster Real Estate, Inc.
“Molly's job is to find and attract mastery-based agents to the office, protect the culture, and make sure everyone is happy! ”






