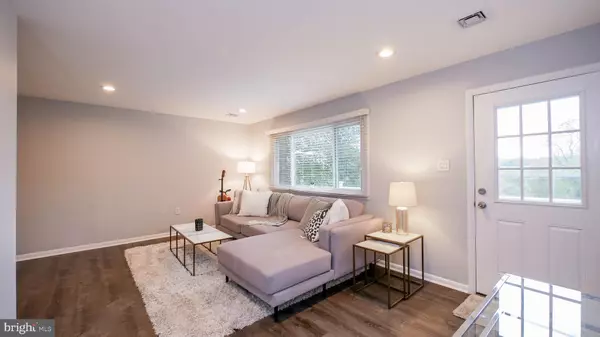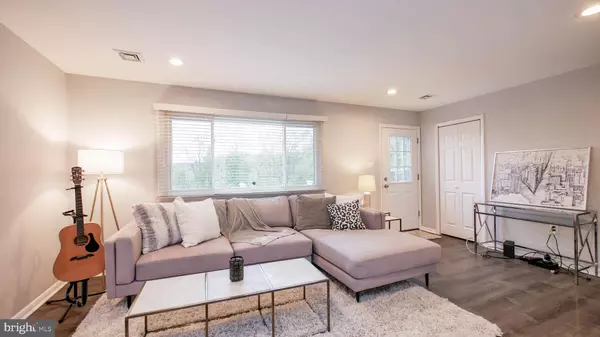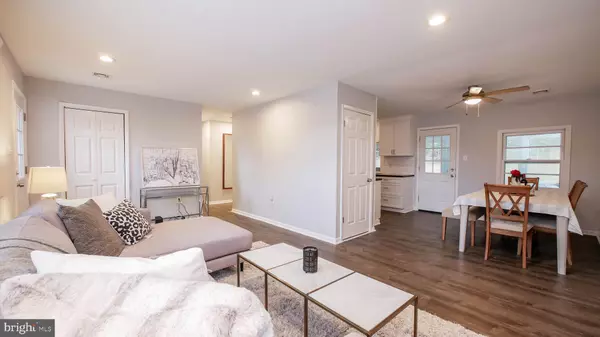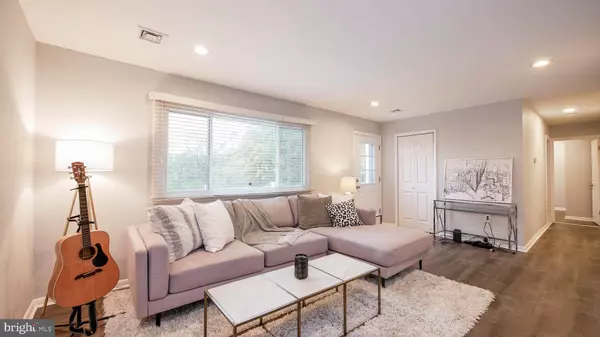$237,500
$239,900
1.0%For more information regarding the value of a property, please contact us for a free consultation.
3 Beds
1 Bath
1,380 SqFt
SOLD DATE : 11/18/2019
Key Details
Sold Price $237,500
Property Type Single Family Home
Sub Type Detached
Listing Status Sold
Purchase Type For Sale
Square Footage 1,380 sqft
Price per Sqft $172
Subdivision None Available
MLS Listing ID PACT491848
Sold Date 11/18/19
Style Ranch/Rambler
Bedrooms 3
Full Baths 1
HOA Y/N N
Abv Grd Liv Area 1,380
Originating Board BRIGHT
Year Built 1965
Annual Tax Amount $5,224
Tax Year 2019
Lot Size 1.230 Acres
Acres 1.23
Lot Dimensions 0.00 x 0.00
Property Description
Welcome to 2060 Upper Gap Road, a beautiful 3 bedroom home in East Fallowfield Township. Set on a lovely setting with over an acre of land, this home features beautiful updates and a four-season sun room that highlights the beauty of every season. The exterior of the home is absolutely stunning and includes a 2-car garage, oversized driveway & huge inviting backyard. As you enter this completely remodeled home you will notice the lovely modern flooring throughout. The spacious living room with a bay window leads you into the formal dining room. The kitchen is absolutely stunning and features beautiful backsplash, stainless steel appliances, recessed lighting & modern white cabinetry with more than enough storage space. The full bathroom, with a modern sink vanity & shower/tub is completely updated for you. All three bedrooms are generously sized. On the backside of the house is a sun-room which is enjoyable in every season. The lower level is an unfinished basement. 2060 Upper Gap Road has so much to offer and will not last! Call to schedule a private showing today!
Location
State PA
County Chester
Area East Fallowfield Twp (10347)
Zoning R2
Rooms
Basement Full
Main Level Bedrooms 3
Interior
Interior Features Built-Ins, Carpet, Combination Dining/Living, Dining Area, Kitchen - Eat-In, Recessed Lighting, Tub Shower, Upgraded Countertops
Heating Heat Pump(s), Baseboard - Electric, Forced Air
Cooling Central A/C
Heat Source Electric
Exterior
Parking Features Oversized
Garage Spaces 2.0
Water Access N
Accessibility None
Total Parking Spaces 2
Garage Y
Building
Story 1
Sewer On Site Septic
Water Well
Architectural Style Ranch/Rambler
Level or Stories 1
Additional Building Above Grade, Below Grade
New Construction N
Schools
School District Coatesville Area
Others
Senior Community No
Tax ID 47-05 -0020.0100
Ownership Fee Simple
SqFt Source Assessor
Special Listing Condition Standard
Read Less Info
Want to know what your home might be worth? Contact us for a FREE valuation!

Our team is ready to help you sell your home for the highest possible price ASAP

Bought with Caleb T Knecht • Keller Williams Real Estate -Exton
“Molly's job is to find and attract mastery-based agents to the office, protect the culture, and make sure everyone is happy! ”






