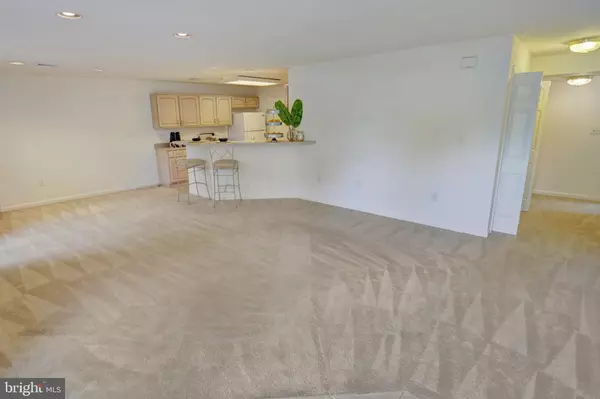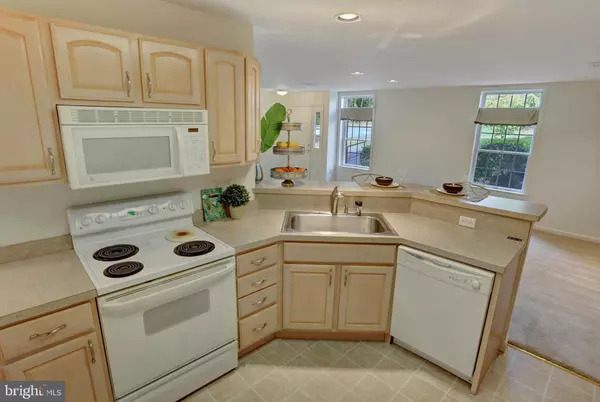$131,000
$138,500
5.4%For more information regarding the value of a property, please contact us for a free consultation.
2 Beds
2 Baths
1,280 SqFt
SOLD DATE : 11/18/2019
Key Details
Sold Price $131,000
Property Type Condo
Sub Type Condo/Co-op
Listing Status Sold
Purchase Type For Sale
Square Footage 1,280 sqft
Price per Sqft $102
Subdivision Carriage Homes
MLS Listing ID PADA114348
Sold Date 11/18/19
Style Ranch/Rambler
Bedrooms 2
Full Baths 2
Condo Fees $166/mo
HOA Y/N N
Abv Grd Liv Area 1,280
Originating Board BRIGHT
Year Built 2003
Annual Tax Amount $3,819
Tax Year 2020
Property Description
Experience the luxury of one story living. Welcome home to the lovely Carriage Homes community. This magnificent condo home is everything you have been searching for in maintenance free living. Admire the pride of ownership in this immaculately maintained home. Expansive living area with an abundance of natural light. Neutral paint throughout the home. Impeccable kitchen with charming breakfast bar. Spacious master suite featuring master bath with dual vanities and walk in shower. Master suite also features oversized walk in closet and dazzling walk out patio where you can relax and enjoy the fresh air. Exceptional second bedroom with dual closets. Hallway access to second full bath. Laundry space with wash sink and hallway closet with plenty of storage. Coveted attached garage and plenty of additional parking. Newer hot water heater. You are going to love the ease of maintenance free living in this amazing condo. This home is in a great location with everything you need just minutes away. You do not want to miss this incredible opportunity. Schedule a showing TODAY!
Location
State PA
County Dauphin
Area Susquehanna Twp (14062)
Zoning RESIDENTIAL
Rooms
Other Rooms Living Room, Primary Bedroom, Bedroom 2, Kitchen, Laundry, Bathroom 2, Primary Bathroom
Main Level Bedrooms 2
Interior
Heating Heat Pump(s)
Cooling Central A/C
Heat Source Electric
Exterior
Parking Features Garage - Front Entry
Garage Spaces 1.0
Water Access N
Accessibility None
Attached Garage 1
Total Parking Spaces 1
Garage Y
Building
Story 1
Sewer Public Sewer
Water Public
Architectural Style Ranch/Rambler
Level or Stories 1
Additional Building Above Grade, Below Grade
New Construction N
Schools
Elementary Schools Thomas W Holtzman Elementary School
Middle Schools Susquehanna Township
High Schools Susquehanna Township
School District Susquehanna Township
Others
HOA Fee Include Snow Removal,Trash,Lawn Maintenance,Ext Bldg Maint
Senior Community No
Tax ID 62-069-082-000-0000
Ownership Fee Simple
SqFt Source Estimated
Special Listing Condition Standard
Read Less Info
Want to know what your home might be worth? Contact us for a FREE valuation!

Our team is ready to help you sell your home for the highest possible price ASAP

Bought with Michele Parker • RE/MAX Realty Associates

“Molly's job is to find and attract mastery-based agents to the office, protect the culture, and make sure everyone is happy! ”






