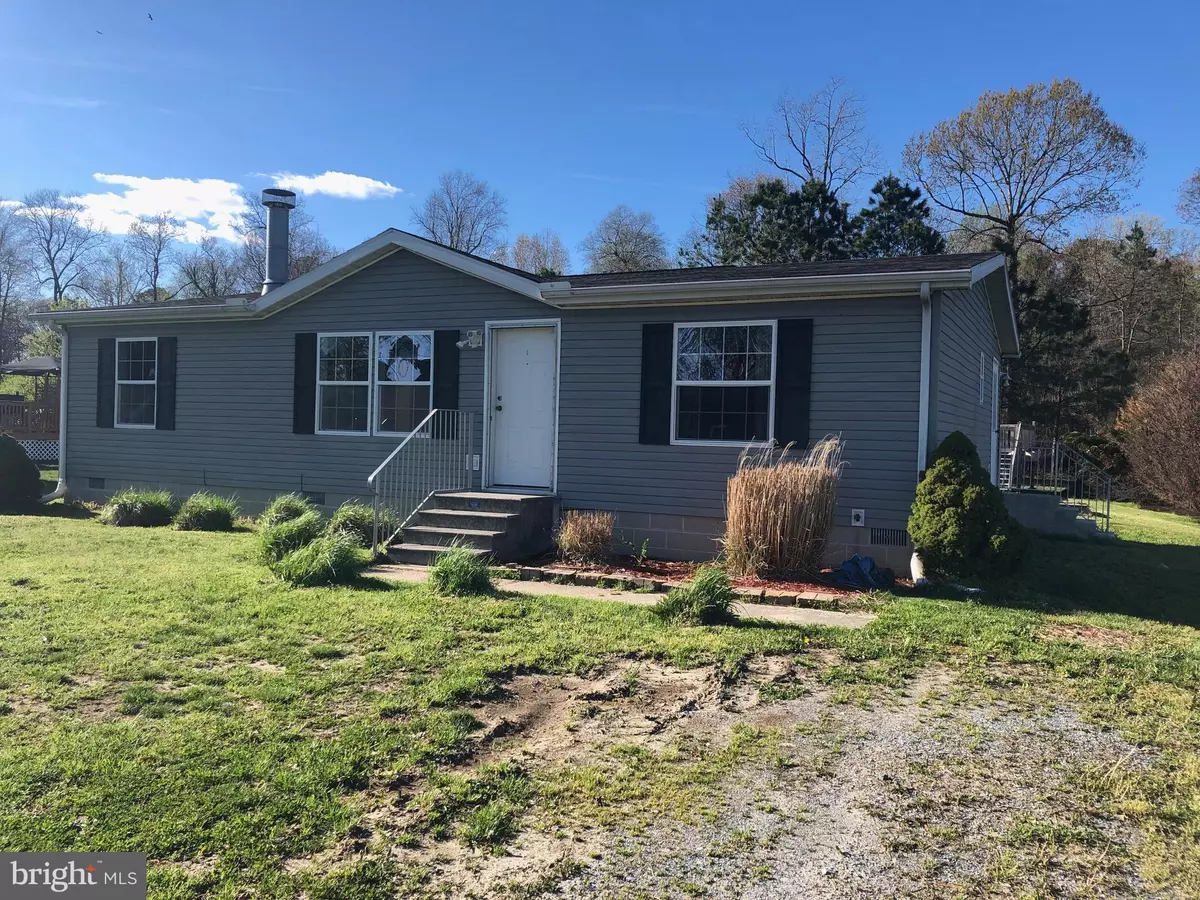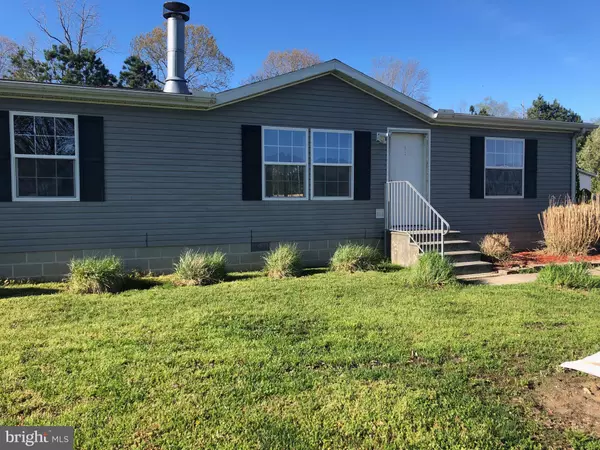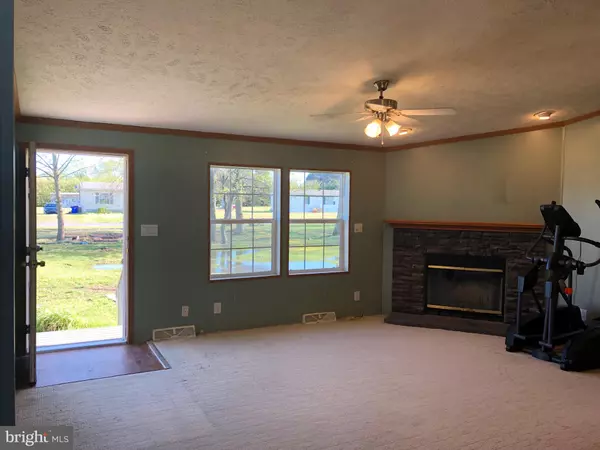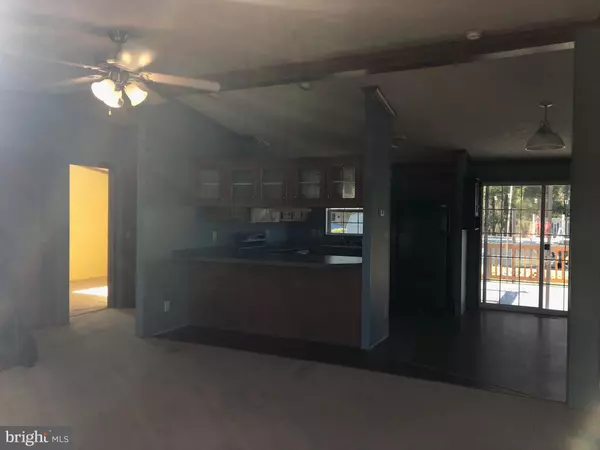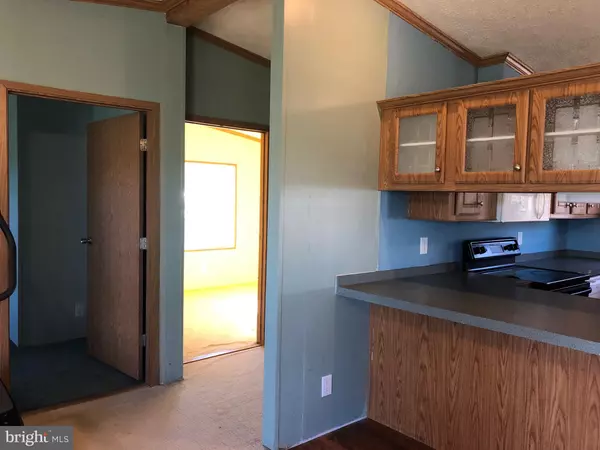$130,000
$145,000
10.3%For more information regarding the value of a property, please contact us for a free consultation.
3 Beds
2 Baths
1,200 SqFt
SOLD DATE : 11/18/2019
Key Details
Sold Price $130,000
Property Type Manufactured Home
Sub Type Manufactured
Listing Status Sold
Purchase Type For Sale
Square Footage 1,200 sqft
Price per Sqft $108
Subdivision Kings Crossing
MLS Listing ID DESU138448
Sold Date 11/18/19
Style Class C,Ranch/Rambler
Bedrooms 3
Full Baths 2
HOA Fees $14/ann
HOA Y/N Y
Abv Grd Liv Area 1,200
Originating Board BRIGHT
Year Built 2003
Annual Tax Amount $577
Tax Year 2018
Lot Size 0.534 Acres
Acres 0.53
Lot Dimensions 75.00 x 310.00
Property Description
This home features an open living concept with a wood burning fireplace to cuddle up to on the cold winter nights. And when it's warm outside the 1/2 acre lot offers ample yard space, a large deck off the house and a custom-built deck off of the swimming pool. Owners recently installed a sump pump and have the pool up and running so it's ready to use when you move in! Located in a quiet community with low HOA fees of $175yr, this home offers serene living at an affordable price. It is close to restaurants and shopping in both Milton or Milford and the beaches are only a short 30 minute drive away. Buyers, add your personal touches and make this home your home! Schedule a showing today!
Location
State DE
County Sussex
Area Cedar Creek Hundred (31004)
Zoning E
Rooms
Main Level Bedrooms 3
Interior
Interior Features Breakfast Area, Carpet, Crown Moldings, Dining Area, Entry Level Bedroom, Floor Plan - Open, Kitchen - Eat-In, Primary Bath(s), Wood Stove
Heating Forced Air
Cooling Central A/C
Flooring Carpet, Laminated
Fireplaces Number 1
Fireplaces Type Wood
Equipment Built-In Microwave, Dishwasher, Oven/Range - Electric, Stove, Refrigerator
Fireplace Y
Appliance Built-In Microwave, Dishwasher, Oven/Range - Electric, Stove, Refrigerator
Heat Source Propane - Leased
Exterior
Pool Above Ground
Water Access N
View Trees/Woods
Accessibility 2+ Access Exits, No Stairs
Garage N
Building
Story 1
Sewer Gravity Sept Fld
Water Well
Architectural Style Class C, Ranch/Rambler
Level or Stories 1
Additional Building Above Grade, Below Grade
New Construction N
Schools
School District Cape Henlopen
Others
Pets Allowed Y
Senior Community No
Tax ID 230-21.00-102.00
Ownership Fee Simple
SqFt Source Assessor
Acceptable Financing Cash, Conventional, FHA
Horse Property N
Listing Terms Cash, Conventional, FHA
Financing Cash,Conventional,FHA
Special Listing Condition Standard
Pets Allowed Cats OK, Dogs OK
Read Less Info
Want to know what your home might be worth? Contact us for a FREE valuation!

Our team is ready to help you sell your home for the highest possible price ASAP

Bought with Melissa Rudy • Coldwell Banker Resort Realty - Rehoboth
“Molly's job is to find and attract mastery-based agents to the office, protect the culture, and make sure everyone is happy! ”

