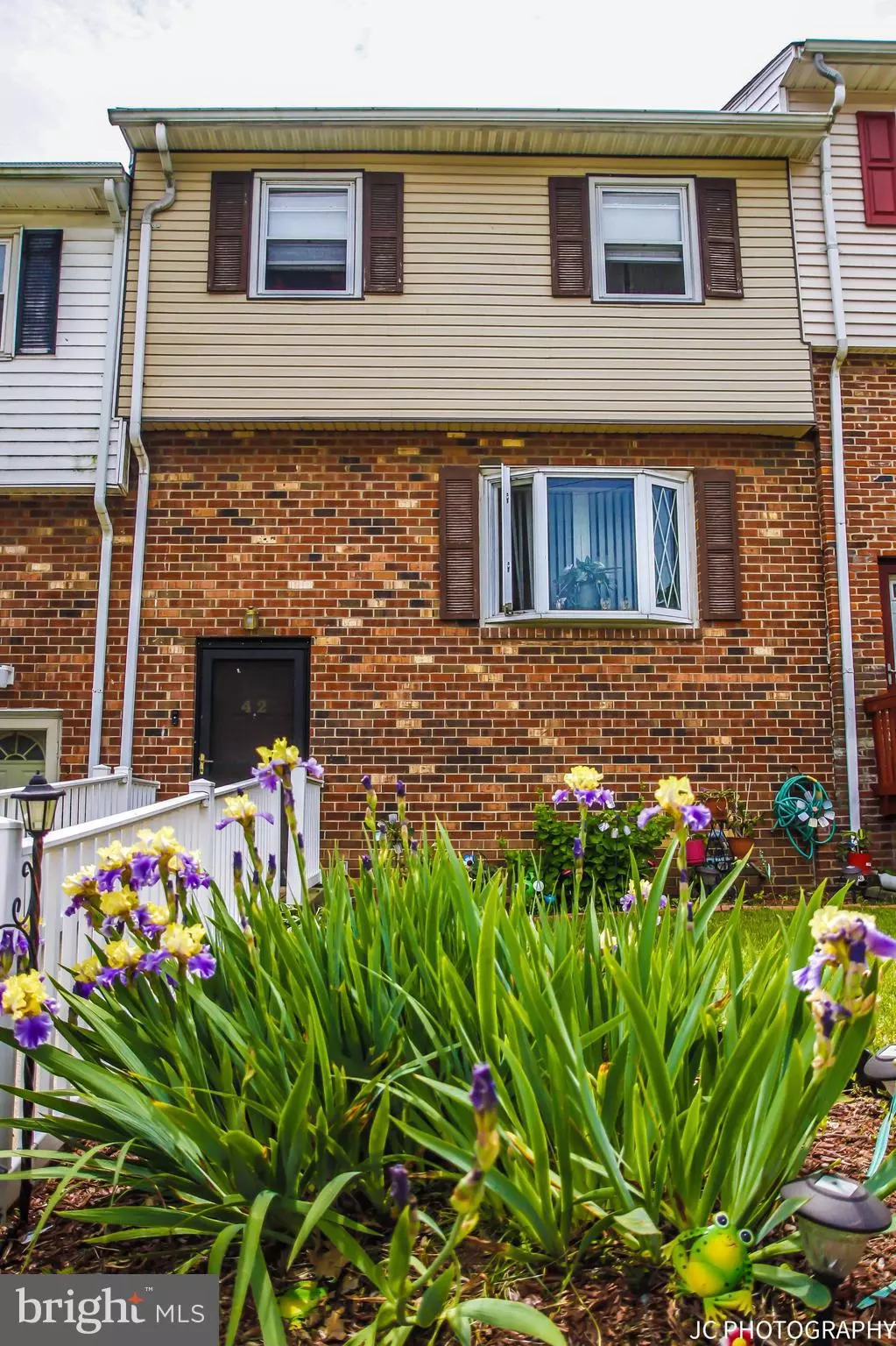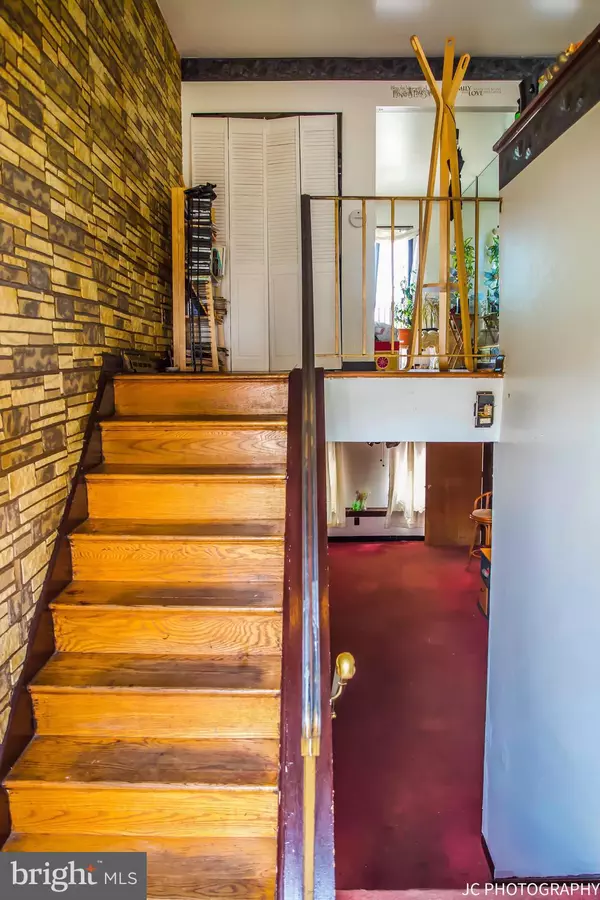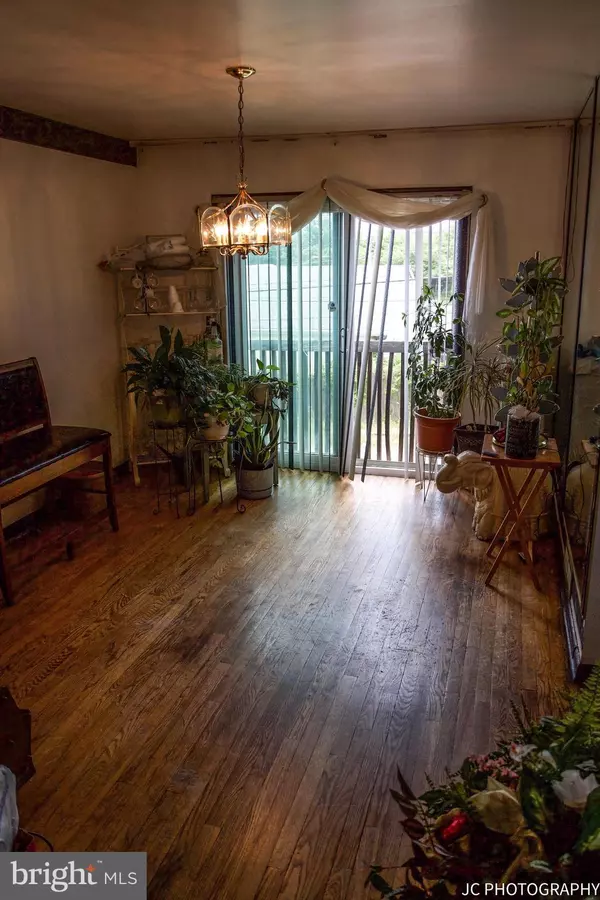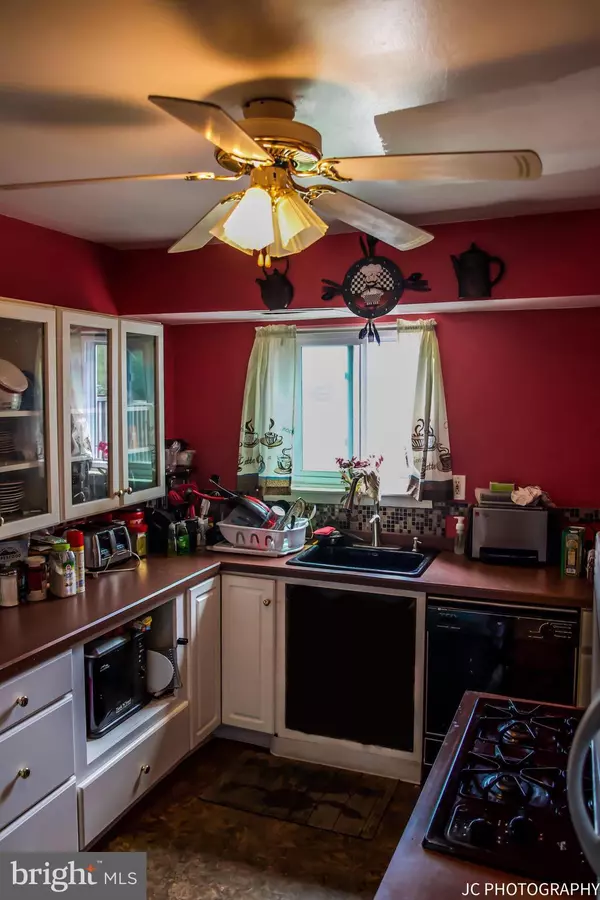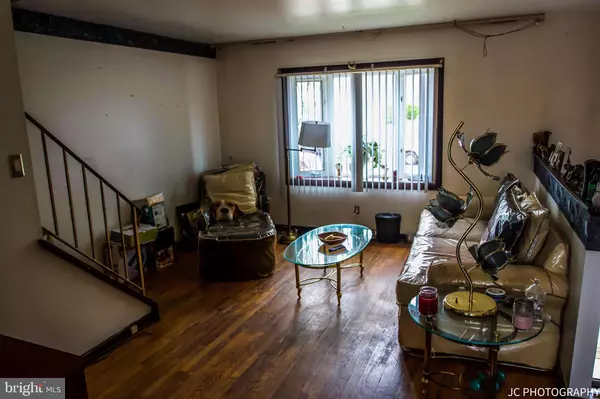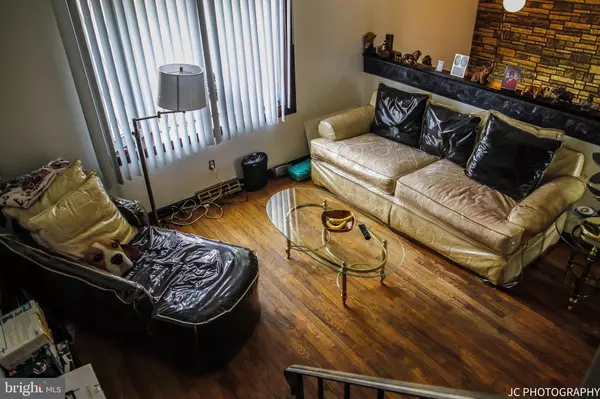$82,000
$85,000
3.5%For more information regarding the value of a property, please contact us for a free consultation.
3 Beds
2 Baths
1,590 SqFt
SOLD DATE : 11/18/2019
Key Details
Sold Price $82,000
Property Type Townhouse
Sub Type Interior Row/Townhouse
Listing Status Sold
Purchase Type For Sale
Square Footage 1,590 sqft
Price per Sqft $51
Subdivision Edgemoor Gardens
MLS Listing ID DENC478372
Sold Date 11/18/19
Style Colonial
Bedrooms 3
Full Baths 1
Half Baths 1
HOA Y/N N
Abv Grd Liv Area 1,425
Originating Board BRIGHT
Year Built 1970
Annual Tax Amount $1,511
Tax Year 2018
Lot Size 2,178 Sqft
Acres 0.05
Lot Dimensions 20.00 x 105.00
Property Description
Beautiful split-level Townhome located in North Wilmington. This is a great opportunity for a owner occupant or investor! Hardwood floors throughout the main floor. Very attractive floor plan with den/office, washer/dryer, utilities, full bathroom on the lower level. The kitchen, dining and living rooms on main floor provide a very open floor plan. Three spacious bedrooms and a full bathroom on the second floor. Super convenient location, just a few minutes away from I-495, shopping, and restaurants. Located on a same street with single family homes. Townhouse is being sold "as-is". At this price it won't last long. Call for your private tour today.
Location
State DE
County New Castle
Area Wilmington (30906)
Zoning NCTH
Rooms
Basement Partial, Partially Finished
Interior
Heating Forced Air
Cooling Central A/C
Heat Source Electric
Exterior
Water Access N
Accessibility Ramp - Main Level
Garage N
Building
Story 2
Sewer Public Septic
Water Public
Architectural Style Colonial
Level or Stories 2
Additional Building Above Grade, Below Grade
New Construction N
Schools
Elementary Schools Mount Pleasant
Middle Schools Dupont
High Schools Mount Pleasant
School District Brandywine
Others
Senior Community No
Tax ID 06-150.00-280
Ownership Fee Simple
SqFt Source Assessor
Acceptable Financing FHA, Conventional, VA
Listing Terms FHA, Conventional, VA
Financing FHA,Conventional,VA
Special Listing Condition Standard
Read Less Info
Want to know what your home might be worth? Contact us for a FREE valuation!

Our team is ready to help you sell your home for the highest possible price ASAP

Bought with Harriet Stokes • EXP Realty, LLC
“Molly's job is to find and attract mastery-based agents to the office, protect the culture, and make sure everyone is happy! ”

