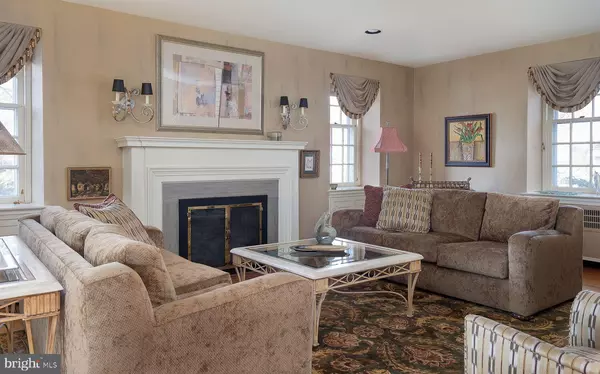$642,000
$659,000
2.6%For more information regarding the value of a property, please contact us for a free consultation.
4 Beds
5 Baths
2,815 SqFt
SOLD DATE : 11/20/2019
Key Details
Sold Price $642,000
Property Type Single Family Home
Sub Type Detached
Listing Status Sold
Purchase Type For Sale
Square Footage 2,815 sqft
Price per Sqft $228
Subdivision None Available
MLS Listing ID PAMC554494
Sold Date 11/20/19
Style Colonial
Bedrooms 4
Full Baths 3
Half Baths 2
HOA Y/N N
Abv Grd Liv Area 2,815
Originating Board BRIGHT
Year Built 1940
Annual Tax Amount $12,352
Tax Year 2020
Lot Size 0.337 Acres
Acres 0.34
Lot Dimensions 238.00 x 0.00
Property Description
Opportunity for the savvy buyer to purchase a classic Main Line colonial in need of some updating; priced well below the area comps. This stately and impressive 4 bedroom stone colonial home is situated on a corner lot in one of Wynnewood's most desirable neighborhoods. The beautifully appointed generous-sized rooms are accented by hardwood floors and deep window sills. The formal living room is highlighted by a cozy fireplace, recessed lighting and custom window treatments. Enjoy the view from the enclosed and heated sunroom which is bathed in light from windows on three sides.. The entry foyer includes a coat closet and powder room. An adjacent dining room has built-ins, a bay window and sconces. The eat-in kitchen has a bay window above the sink and is open to the family room for ease of entertaining. The second floor features a large master bedroom and adjoining bathroom. The master bedroom was expanded by utilizing an adjacent bedroom to create a walk-in closet/dressing area with mirrored doors. This modification can easily be reconverted back into it's original configuration. There are 3 additional bedrooms on this level, one is ensuite with a private bathroom which can be accessed from the kitchen via a back staircase. In the lower level you will find a finished family room which is carpeted and has a fireplace. The laundry room is also located on the lower level and has a nearby half bathroom, plus outside access. Lots of extra storage space is also available downstairs. There is an attached two car garage plus ample off street parking. The concrete formed architectural roof is a distinctive feature and enhances the curb appeal. The property wraps around the corner at Hillside & Dale Rds. and extends past the driveway on the right - creating a large usable side yard. This majestic home is well located near township parks and fields, public transportation and shopping districts. Award winning Lower Merion Schools and the proximity to Philadelphia and the Western suburbs make this home the perfect choice for a quality lifestyle. As an added bonus-the entire electrical system has been re wired and a new 60 circuit electrical panel with 200 amp service is present. Although some buyers will want to make updates and improvements, this home is in move-in condition.
Location
State PA
County Montgomery
Area Lower Merion Twp (10640)
Zoning R3
Rooms
Other Rooms Living Room, Dining Room, Primary Bedroom, Bedroom 2, Bedroom 3, Bedroom 4, Kitchen, Family Room, Basement, Sun/Florida Room, Half Bath
Basement Daylight, Partial, Interior Access, Outside Entrance, Sump Pump, Walkout Stairs, Water Proofing System, Windows
Interior
Interior Features Attic, Attic/House Fan, Carpet, Cedar Closet(s), Ceiling Fan(s), Chair Railings, Dining Area, Family Room Off Kitchen, Floor Plan - Traditional, Formal/Separate Dining Room, Kitchen - Eat-In, Primary Bath(s), Recessed Lighting, Stall Shower, Walk-in Closet(s), Window Treatments, Wood Floors
Hot Water Natural Gas
Heating Hot Water, Radiator, Heat Pump - Gas BackUp
Cooling Central A/C, Zoned
Flooring Carpet, Ceramic Tile, Hardwood, Partially Carpeted
Fireplaces Number 2
Fireplaces Type Brick, Fireplace - Glass Doors, Gas/Propane
Equipment Built-In Microwave, Dishwasher, Disposal, Dryer - Electric, Exhaust Fan, Icemaker, Refrigerator, Washer, Water Heater
Fireplace Y
Appliance Built-In Microwave, Dishwasher, Disposal, Dryer - Electric, Exhaust Fan, Icemaker, Refrigerator, Washer, Water Heater
Heat Source Natural Gas
Laundry Basement
Exterior
Exterior Feature Patio(s)
Garage Built In, Garage Door Opener
Garage Spaces 5.0
Utilities Available Cable TV
Waterfront N
Water Access N
Roof Type Concrete
Accessibility None
Porch Patio(s)
Road Frontage Boro/Township
Parking Type Attached Garage, Driveway, Off Street, On Street
Attached Garage 2
Total Parking Spaces 5
Garage Y
Building
Story 2
Sewer Public Sewer
Water Public
Architectural Style Colonial
Level or Stories 2
Additional Building Above Grade, Below Grade
New Construction N
Schools
Elementary Schools Penn Wynne
Middle Schools Bala Cynwyd
High Schools Lower Merion
School District Lower Merion
Others
Senior Community No
Tax ID 40-00-25860-002
Ownership Fee Simple
SqFt Source Assessor
Security Features Monitored,Security System
Special Listing Condition Standard
Read Less Info
Want to know what your home might be worth? Contact us for a FREE valuation!

Our team is ready to help you sell your home for the highest possible price ASAP

Bought with Jordan B Wiener • Compass RE

“Molly's job is to find and attract mastery-based agents to the office, protect the culture, and make sure everyone is happy! ”






