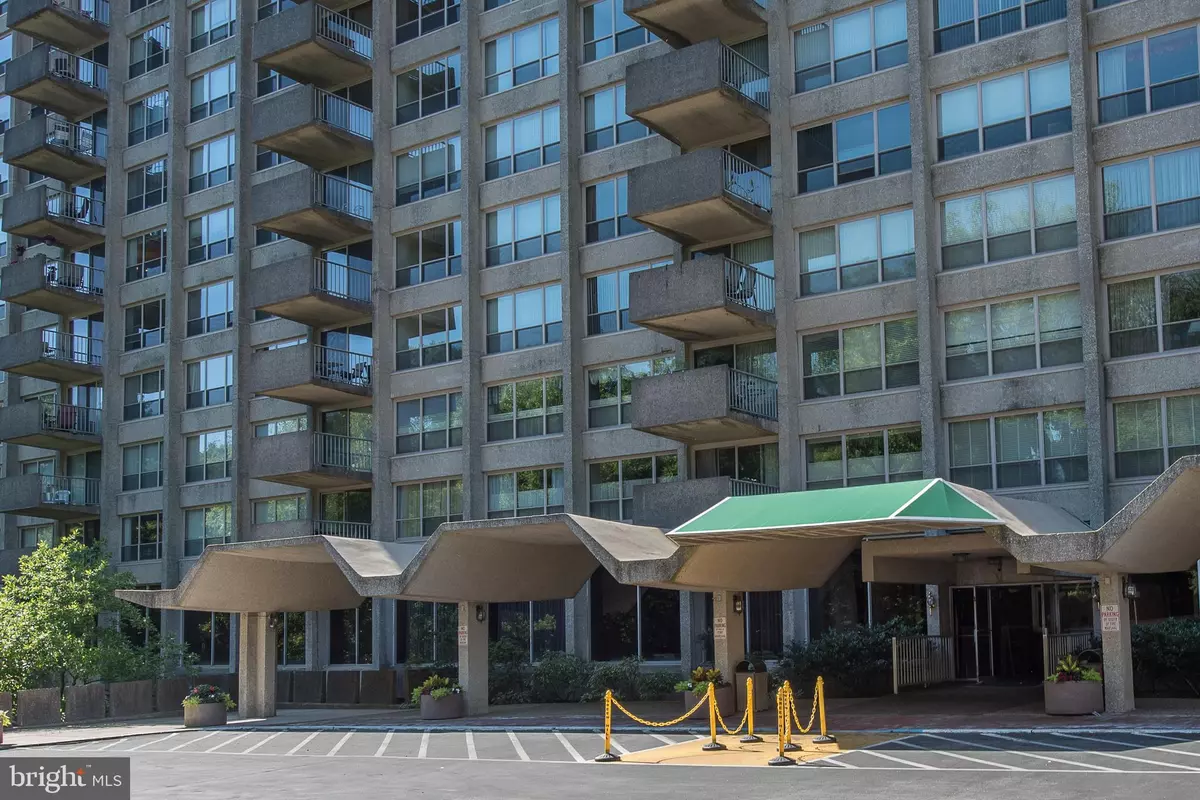$145,000
$147,000
1.4%For more information regarding the value of a property, please contact us for a free consultation.
2 Beds
2 Baths
1,222 SqFt
SOLD DATE : 11/19/2019
Key Details
Sold Price $145,000
Property Type Condo
Sub Type Condo/Co-op
Listing Status Sold
Purchase Type For Sale
Square Footage 1,222 sqft
Price per Sqft $118
Subdivision Green Hill
MLS Listing ID PAMC623924
Sold Date 11/19/19
Style Unit/Flat
Bedrooms 2
Full Baths 2
Condo Fees $817/mo
HOA Y/N N
Abv Grd Liv Area 1,222
Originating Board BRIGHT
Year Built 1962
Annual Tax Amount $2,831
Tax Year 2020
Lot Dimensions x 0.00
Property Description
Updated and sunlit two bedroom, two full bath, condominium with walls of windows throughout to take in the tree top views, and parking space included in Luxurious Green Hill. Updated Eat-in Kitchen with Corian countertops and peninsula seating open to the dining room. Balcony with sliding glass doors off of the dining room for sitting and relaxing outside. Sun pours into the spacious living room, easy for entertaining with beautiful views. Full sized washer and dryer in unit and ample storage. Master Suite with walk-in shower, and great closet space. Second bedroom/den with built in Murphy Bed and built in storage. The Green Hill is an elegant gated community on the Main Line with 24hr doorman, outdoor pool (fee is $110 per person), indoor pool and health club (fee is $300 per year), tennis courts, active social clubs, library, and playground. - Assoc. Fee is 817 (COA)+129.00(parking spot fee)= 946/mo. **Seller offering 2K credit towards carpet cleaning/replacing**
Location
State PA
County Montgomery
Area Lower Merion Twp (10640)
Zoning R7
Rooms
Other Rooms Living Room, Dining Room, Primary Bedroom, Bedroom 2, Kitchen, Laundry, Bathroom 1, Bathroom 2
Main Level Bedrooms 2
Interior
Interior Features Breakfast Area, Built-Ins, Carpet, Ceiling Fan(s), Combination Dining/Living, Dining Area, Floor Plan - Open, Kitchen - Eat-In, Kitchen - Gourmet, Primary Bath(s), Recessed Lighting, Soaking Tub, Stall Shower, Upgraded Countertops, Walk-in Closet(s)
Heating Forced Air
Cooling Central A/C, Wall Unit
Flooring Carpet, Ceramic Tile
Equipment Built-In Range, Dishwasher, Disposal, Dryer, Microwave, Oven - Self Cleaning, Oven - Single, Oven/Range - Electric, Refrigerator, Washer
Fireplace N
Appliance Built-In Range, Dishwasher, Disposal, Dryer, Microwave, Oven - Self Cleaning, Oven - Single, Oven/Range - Electric, Refrigerator, Washer
Heat Source Electric
Laundry Dryer In Unit, Main Floor, Washer In Unit
Exterior
Exterior Feature Balcony
Garage Built In
Garage Spaces 1.0
Parking On Site 1
Utilities Available Cable TV
Amenities Available Tennis Courts, Club House, Common Grounds, Concierge, Elevator, Exercise Room, Extra Storage, Fencing, Fitness Center, Gated Community, Library, Pool - Indoor, Pool - Outdoor, Shuffleboard, Swimming Pool, Transportation Service, Pool Mem Avail, Reserved/Assigned Parking, Security, Storage Bin
Waterfront N
Water Access N
View Garden/Lawn
Accessibility None
Porch Balcony
Parking Type Parking Lot, Off Street, Attached Garage
Attached Garage 1
Total Parking Spaces 1
Garage Y
Building
Story 1
Unit Features Hi-Rise 9+ Floors
Sewer Public Sewer
Water Public
Architectural Style Unit/Flat
Level or Stories 1
Additional Building Above Grade, Below Grade
New Construction N
Schools
Elementary Schools Penn Wynne
High Schools Lower Merion
School District Lower Merion
Others
Pets Allowed N
HOA Fee Include Common Area Maintenance,Snow Removal,Air Conditioning,All Ground Fee,Bus Service,Electricity,Heat,Lawn Maintenance,Management,Road Maintenance,Security Gate,Trash,Water,Ext Bldg Maint,Gas,Sewer
Senior Community No
Tax ID 40-00-11154-668
Ownership Condominium
Security Features 24 hour security,Desk in Lobby,Doorman
Horse Property N
Special Listing Condition Standard
Read Less Info
Want to know what your home might be worth? Contact us for a FREE valuation!

Our team is ready to help you sell your home for the highest possible price ASAP

Bought with Angela Coven • Keller Williams Philadelphia

“Molly's job is to find and attract mastery-based agents to the office, protect the culture, and make sure everyone is happy! ”






