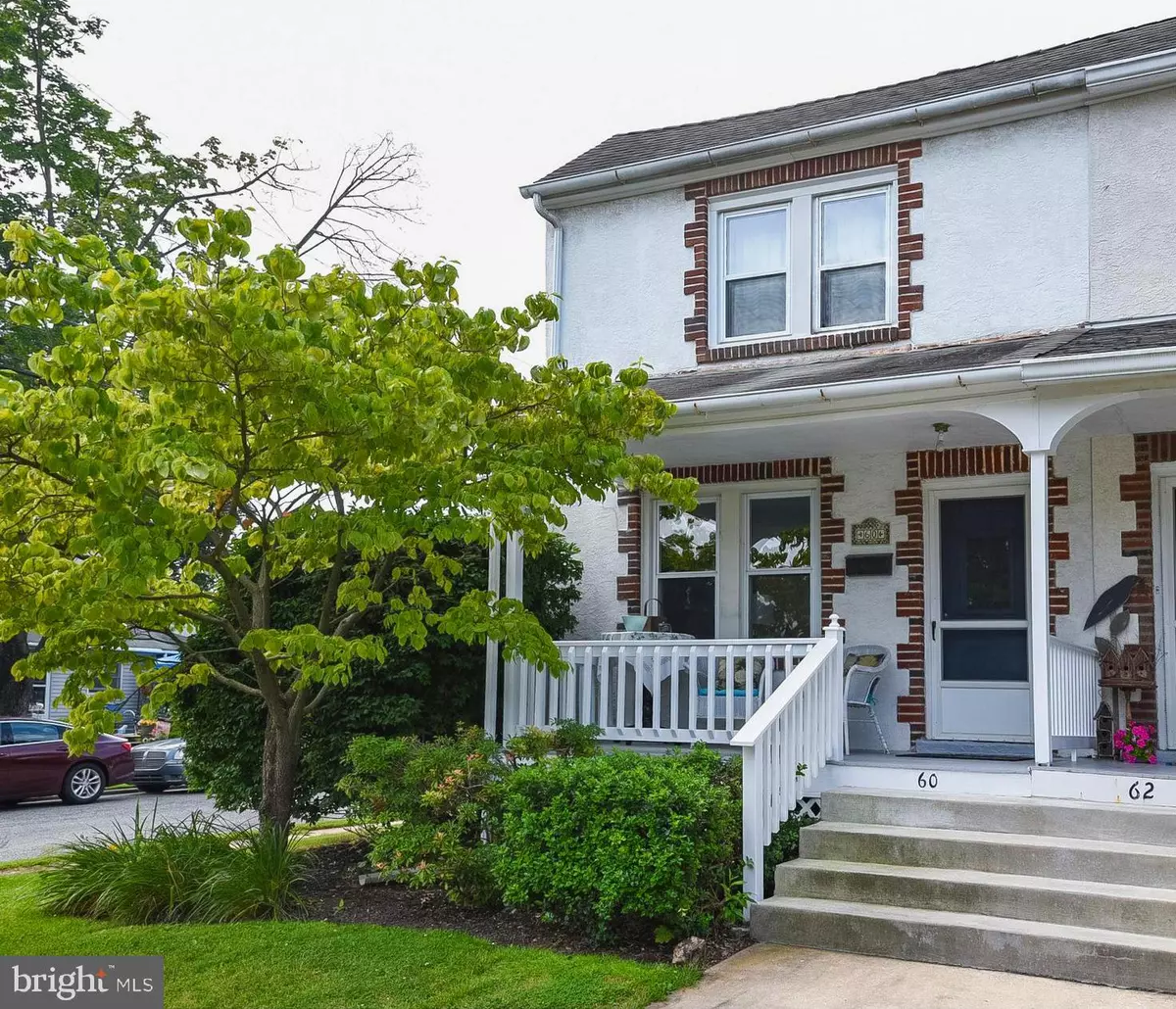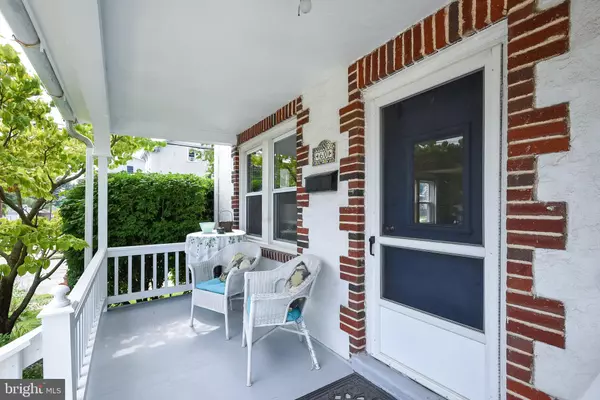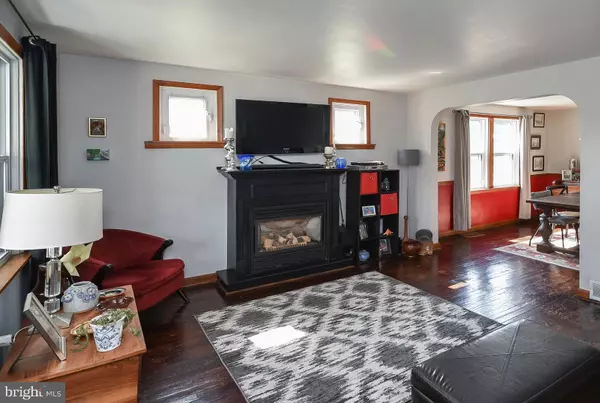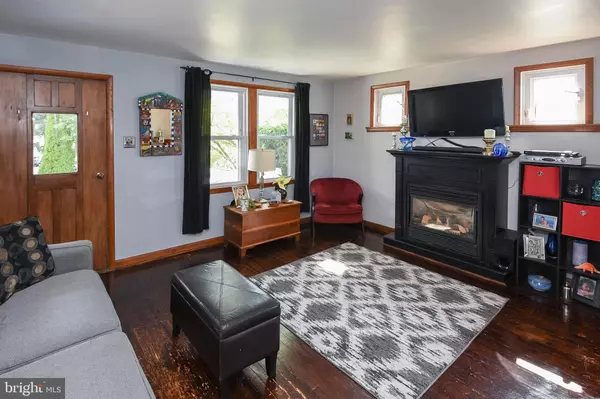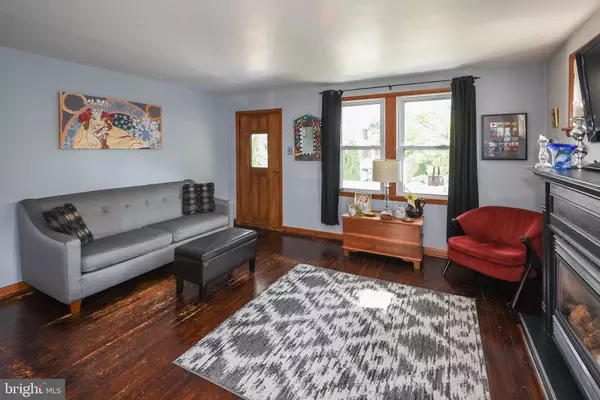$245,900
$249,900
1.6%For more information regarding the value of a property, please contact us for a free consultation.
3 Beds
2 Baths
1,152 SqFt
SOLD DATE : 11/15/2019
Key Details
Sold Price $245,900
Property Type Single Family Home
Sub Type Twin/Semi-Detached
Listing Status Sold
Purchase Type For Sale
Square Footage 1,152 sqft
Price per Sqft $213
Subdivision None Available
MLS Listing ID PACT484514
Sold Date 11/15/19
Style Colonial
Bedrooms 3
Full Baths 1
Half Baths 1
HOA Y/N N
Abv Grd Liv Area 1,152
Originating Board BRIGHT
Year Built 1948
Annual Tax Amount $3,338
Tax Year 2019
Lot Size 2,486 Sqft
Acres 0.06
Lot Dimensions 0.00 x 0.00
Property Description
Want to be walking distance to Phoenixville entertainment? This home ROCKS! Walk to Iron Hill Brewery and make a pit stop at Stable 12 along the way! The neighbors are friendly and quiet. Parking is easy with a corner lot and more space for weekend parties across the street. Even the school bus stops outside the front door! Enjoy a deep front porch, gorgeous lawn and landscaping (a yard mow is only 20 minutes) and an impeccably renovated and spotlessly maintained home with hardwood floors, an open floor plan and 6 panel solid wood doors! Welcome into a living room with a gas fireplace and Craftsman square windows and the adjacent dining room has a chandelier and chair rail. The upgraded eat-in kitchen has granite counters, glass tile backsplash, wide plank hardwood floors, a deep Kohler sink with gooseneck faucet, pantry and access to the deck and back yard. Appliances - NEW Kenmore gas range, Broan range hood, Kenmore dishwasher, and Whirlpool side by side refrigerator with ice/water dispenser. The two tiered deck and landscaped back yard is where you'll live during the warmer months! It's been the site of late-night Netflix binges, games, al fresco dinners and the annual burger cook-off. The upper tier of the deck is covered, while the yard is shaded from the late afternoon sun by mature trees and is surrounded by a white vinyl fence. Raised vegetable beds are currently producing a bumper crop of tomatoes and cucumbers! The main level powder room was updated with a corner sink and tiled floor. Hardwood stairs take you to the upper level with a spacious master as well as 2 more bedrooms, all with original hardwood floors, beautiful windows and fresh neutral paint. The completely updated full bath has a modern, furniture style vanity with double vessel sinks, wood framed mirrors, modern lighting, tile floors and tub with custom tiled shower surround. The home also has a full basement with an outside exit, full view glass storm door, GE "Smart Water" expansion tank hot water heater and double hung windows. A one year AHS home warranty, NEW Amana washer and NEW Hotpoint dryer are included! Move right in, relax and live life!
Location
State PA
County Chester
Area Phoenixville Boro (10315)
Zoning NCR4
Rooms
Other Rooms Living Room, Dining Room, Primary Bedroom, Bedroom 2, Bedroom 3, Kitchen
Basement Full, Interior Access
Interior
Interior Features Wood Floors, Ceiling Fan(s), Built-Ins, Chair Railings, Floor Plan - Open, Formal/Separate Dining Room, Kitchen - Eat-In, Pantry, Tub Shower, Upgraded Countertops
Hot Water Electric
Heating Forced Air
Cooling Central A/C
Flooring Hardwood, Tile/Brick
Fireplaces Type Gas/Propane, Fireplace - Glass Doors, Mantel(s)
Equipment Dishwasher, Oven/Range - Gas, Range Hood, Refrigerator
Furnishings No
Fireplace Y
Window Features Double Hung,Energy Efficient,Storm
Appliance Dishwasher, Oven/Range - Gas, Range Hood, Refrigerator
Heat Source Oil
Laundry Basement
Exterior
Exterior Feature Deck(s), Porch(es)
Fence Rear, Vinyl
Utilities Available Cable TV Available, Phone Available
Water Access N
View Garden/Lawn
Roof Type Architectural Shingle,Pitched
Accessibility None
Porch Deck(s), Porch(es)
Garage N
Building
Lot Description Corner, Front Yard, Landscaping, Rear Yard, SideYard(s), Backs to Trees, Open, Vegetation Planting
Story 2
Sewer Public Sewer
Water Public
Architectural Style Colonial
Level or Stories 2
Additional Building Above Grade, Below Grade
Structure Type Dry Wall
New Construction N
Schools
Middle Schools Phoenixville Area
High Schools Phoenixville Area
School District Phoenixville Area
Others
Senior Community No
Tax ID 15-12 -0135.0100
Ownership Fee Simple
SqFt Source Assessor
Security Features Smoke Detector
Acceptable Financing Conventional, Cash, FHA, VA
Horse Property N
Listing Terms Conventional, Cash, FHA, VA
Financing Conventional,Cash,FHA,VA
Special Listing Condition Standard
Read Less Info
Want to know what your home might be worth? Contact us for a FREE valuation!

Our team is ready to help you sell your home for the highest possible price ASAP

Bought with John R. Salkowski • The JRS Realty Group
“Molly's job is to find and attract mastery-based agents to the office, protect the culture, and make sure everyone is happy! ”

