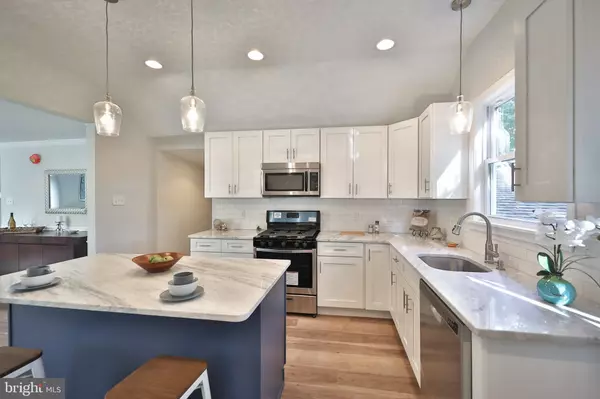$487,000
$499,900
2.6%For more information regarding the value of a property, please contact us for a free consultation.
5 Beds
3 Baths
2,929 SqFt
SOLD DATE : 11/22/2019
Key Details
Sold Price $487,000
Property Type Single Family Home
Sub Type Detached
Listing Status Sold
Purchase Type For Sale
Square Footage 2,929 sqft
Price per Sqft $166
Subdivision Ambler House
MLS Listing ID PAMC625654
Sold Date 11/22/19
Style Cape Cod
Bedrooms 5
Full Baths 3
HOA Y/N N
Abv Grd Liv Area 2,191
Originating Board BRIGHT
Year Built 1950
Annual Tax Amount $7,794
Tax Year 2020
Lot Size 0.426 Acres
Acres 0.43
Lot Dimensions 94.00 x 0.00
Property Description
Move right in to this Gorgeous completely renovated 5 Bedroom, 3 Bath Home in the Desirable Ambler. The Quality of craftsmanship is evident as you travel through each room. Experience the Dramatic Entryway of this home with its Red Front Door, New Flooring and beautiful recessed lighting! Enter the main level to explore the Gorgeous Kitchen with Amazing Quartzite Counters, Custom Blue Center Island, Custom Backsplash, and extraordinary white shaker cabinetry! This kitchen features brand NEW Stainless Steel appliances, gas cooking, microwave, and dishwasher. Your NEW kitchen flows out to the Dining Room with its Classy flooring. The Living room is close to the kitchen and dining areas, perfect for Entertaining your friends and family. Just outside the back Door check out the large landscaped backyard! Travel down to the den to enjoy cozy nights with friends and family. Move to the other side of the homes 1st floor to find 2 generously sized bedrooms with Ample Closet space. Upstairs find 2 more generously sized bedrooms, complete with new full bathroom. Down to the basement level, enjoy the ample space and find the 5th bedroom down here along with the 3rd full bathroom. The Brand NEW HVAC, New Kitchen, Attached Garage, Fire Sprinkler System, and so much more add to your comfort! Interior access to the Built-In Garage and long drive with ample parking. Easy access to 309 and major roadways. Minutes from shopping, restaurants. This home is a must see! Book your appointment today!
Location
State PA
County Montgomery
Area Upper Dublin Twp (10654)
Zoning B
Rooms
Basement Full, Partially Finished
Main Level Bedrooms 2
Interior
Interior Features Sprinkler System
Heating Central, Forced Air
Cooling Central A/C
Fireplace N
Heat Source Natural Gas
Exterior
Exterior Feature Deck(s)
Garage Inside Access
Garage Spaces 7.0
Waterfront N
Water Access N
Accessibility None
Porch Deck(s)
Parking Type Attached Garage, Driveway
Attached Garage 2
Total Parking Spaces 7
Garage Y
Building
Story 2
Sewer Public Sewer
Water Public
Architectural Style Cape Cod
Level or Stories 2
Additional Building Above Grade, Below Grade
New Construction N
Schools
School District Upper Dublin
Others
Senior Community No
Tax ID 54-00-08476-002
Ownership Fee Simple
SqFt Source Assessor
Special Listing Condition Standard
Read Less Info
Want to know what your home might be worth? Contact us for a FREE valuation!

Our team is ready to help you sell your home for the highest possible price ASAP

Bought with Joshua R Stumpf • Coldwell Banker Realty

“Molly's job is to find and attract mastery-based agents to the office, protect the culture, and make sure everyone is happy! ”






