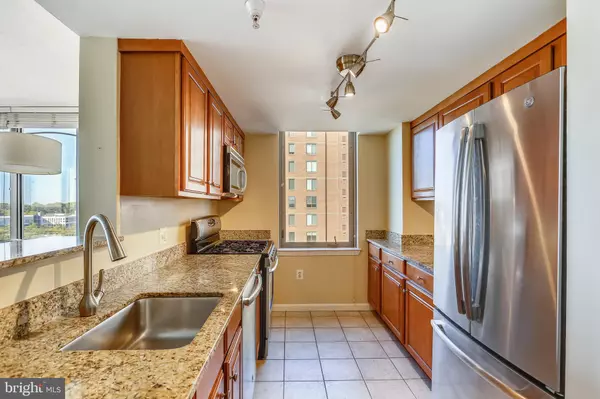$545,000
$559,000
2.5%For more information regarding the value of a property, please contact us for a free consultation.
2 Beds
2 Baths
1,419 SqFt
SOLD DATE : 11/25/2019
Key Details
Sold Price $545,000
Property Type Condo
Sub Type Condo/Co-op
Listing Status Sold
Purchase Type For Sale
Square Footage 1,419 sqft
Price per Sqft $384
Subdivision Gallery At White Flint
MLS Listing ID MDMC680368
Sold Date 11/25/19
Style Other
Bedrooms 2
Full Baths 2
Condo Fees $530/mo
HOA Y/N N
Abv Grd Liv Area 1,419
Originating Board BRIGHT
Year Built 2001
Annual Tax Amount $5,423
Tax Year 2019
Property Description
Spectacular corner unit in the Gallery at White Flint! One of the largest 2 bedroom, 2 full bathroom models with amazing views high above North Bethesda's new Pike and Rose. Hardwood floors throughout with neutral paint and walls of windows providing plenty of natural light. Master bedroom features a huge walk-in closet with professionally designed custom closet organizing system and a full bathroom with upgraded tile floor. The kitchen boasts a breakfast bar and plenty of counter space with granite countertops, stainless steel appliances including gas range and tiled flooring. Open concept floor plan with spacious living room with gas fireplace and separate dining area with walls of windows and sliding glass doors to the large corner balcony. Second bedroom with hardwood flooring and closet with organizing system. Hall bathroom with tub/shower and upgraded tile floor. Formal foyer entrance with laundry closet. Two prime parking spaces set aside on the first level of the parking garage near the bicycle storage area and double storage unit included. The Gallery at White Flint is a luxury high rise condominium with award winning amenities including a fitness center, 24 hour front desk, outdoor swimming pool, billiards room, lounge and convenience store. Walk to White Flint Metro, 4 grocery stores, and the shops and restaurants at Pike and Rose. Perfection inside and out!
Location
State MD
County Montgomery
Zoning TSM
Rooms
Main Level Bedrooms 2
Interior
Interior Features Breakfast Area, Combination Dining/Living, Family Room Off Kitchen, Floor Plan - Open, Kitchen - Galley, Primary Bath(s), Walk-in Closet(s), Wood Floors
Hot Water Natural Gas
Heating Forced Air
Cooling Central A/C
Flooring Hardwood, Ceramic Tile
Fireplaces Number 1
Fireplaces Type Gas/Propane
Equipment Built-In Microwave, Dishwasher, Disposal, Exhaust Fan, Oven/Range - Gas, Refrigerator, Stainless Steel Appliances, Washer/Dryer Stacked, Water Heater
Fireplace Y
Appliance Built-In Microwave, Dishwasher, Disposal, Exhaust Fan, Oven/Range - Gas, Refrigerator, Stainless Steel Appliances, Washer/Dryer Stacked, Water Heater
Heat Source Natural Gas
Laundry Washer In Unit, Dryer In Unit
Exterior
Parking Features Basement Garage, Garage Door Opener, Garage - Front Entry
Garage Spaces 2.0
Parking On Site 2
Utilities Available Cable TV
Amenities Available Billiard Room, Common Grounds, Concierge, Elevator, Extra Storage, Fitness Center, Meeting Room, Party Room, Pool - Outdoor
Water Access N
View City, Street, Trees/Woods
Accessibility Elevator
Attached Garage 2
Total Parking Spaces 2
Garage Y
Building
Story 1
Unit Features Hi-Rise 9+ Floors
Sewer Public Sewer
Water Public
Architectural Style Other
Level or Stories 1
Additional Building Above Grade, Below Grade
New Construction N
Schools
Elementary Schools Luxmanor
Middle Schools Tilden
High Schools Walter Johnson
School District Montgomery County Public Schools
Others
Pets Allowed Y
HOA Fee Include Common Area Maintenance,Management,Pool(s),Recreation Facility,Reserve Funds,Other
Senior Community No
Tax ID 160403476564
Ownership Condominium
Security Features Desk in Lobby,Main Entrance Lock
Acceptable Financing Conventional, Cash, FHA
Listing Terms Conventional, Cash, FHA
Financing Conventional,Cash,FHA
Special Listing Condition Standard
Pets Allowed Size/Weight Restriction, Cats OK, Dogs OK
Read Less Info
Want to know what your home might be worth? Contact us for a FREE valuation!

Our team is ready to help you sell your home for the highest possible price ASAP

Bought with Ruby A Styslinger • Redfin Corp
“Molly's job is to find and attract mastery-based agents to the office, protect the culture, and make sure everyone is happy! ”






