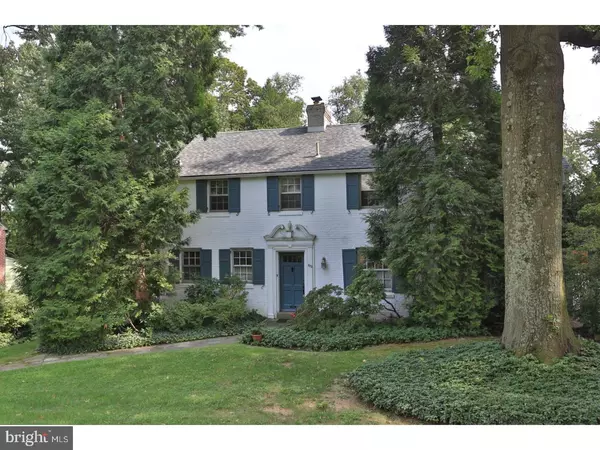$289,900
$289,900
For more information regarding the value of a property, please contact us for a free consultation.
4 Beds
3 Baths
2,013 SqFt
SOLD DATE : 12/28/2017
Key Details
Sold Price $289,900
Property Type Single Family Home
Sub Type Detached
Listing Status Sold
Purchase Type For Sale
Square Footage 2,013 sqft
Price per Sqft $144
Subdivision None Available
MLS Listing ID 1000283267
Sold Date 12/28/17
Style Colonial
Bedrooms 4
Full Baths 2
Half Baths 1
HOA Y/N N
Abv Grd Liv Area 2,013
Originating Board TREND
Year Built 1933
Annual Tax Amount $11,028
Tax Year 2017
Lot Size 0.558 Acres
Acres 0.56
Lot Dimensions 150
Property Description
Allow me to give you a walk through of this lovely home. There is a carpeted entrance foyer. A powder room is located in the left corner, with a black sink and white toilet. A gourmet kitchen comes next. with hardwood floors, plenty of cabinets, a Fisher Paykel dishwasher, a Thermador II microwave and oven, a double corner dishwasher,a Sub-Zero Refrigerator, and a Jenn Air cook-top. There are 8 accent lights that brighten the work area. There is a side door from the kitchen, and the owner has strategically placed bird feeders over a wooden stoop. The Living Room connects to a wood deck and there is a wood burning fireplace, with shelving. The Dining Room is generously sized. There is a paneled den with hardwood floors and book shelves. Large sliders open to a canopied brick patio. There is a second fireplace, triple windows and a covered seat. The upstsirs consists of four bedrooms, two full baths, and walk up to a full attic. The outside of this home in a Gardener's Delight! You will appreciate all the beautiful plantings that the present owner has sown. A few photos show the stunning garden she created. The house has understated elegance. There are hardwood floors throughout. There are two wood burning fireplaces for your enjoyment. Room sizes are generous. Canopies shade the harsh sun from the furniture and carpets. The kitchen has been thoughtfully renovated and the roof was replaced in 2011 by a local contractor. The roof was removed down to the lath stripping. Copies of the roof papers have been uploaded to Trend. The hot water heater was replaced on 6/6/15. Petro Oil services the Burner Service on an annual basis. The property has a 2 car attached garage, located on the back of the house. A hot tub is also discretely located on the back of the house. Window canopies have been removed, allowing more natural light into the rooms. The wallpaper going up the steps and in the hallway has been removed. The Dining room ceiling and the basement has been repainted. The Colonial Style is very popular and Custis Woods is an attractive community. There are many walkers, and the Glenside Commuter Station is appealing. Center City is a 35 minute commute. This is a very appealing place to live. The schools are award winning. The library and hospital are both wonderful. Glenside is a great place to call home!
Location
State PA
County Montgomery
Area Cheltenham Twp (10631)
Zoning R4
Direction East
Rooms
Other Rooms Living Room, Dining Room, Primary Bedroom, Bedroom 2, Bedroom 3, Kitchen, Family Room, Bedroom 1, Laundry, Other, Storage Room, Attic
Basement Full, Unfinished, Outside Entrance
Interior
Interior Features Stall Shower
Hot Water Electric
Heating Forced Air
Cooling Central A/C
Flooring Wood, Fully Carpeted, Tile/Brick
Fireplaces Number 2
Fireplace Y
Window Features Replacement
Heat Source Oil
Laundry Basement
Exterior
Exterior Feature Deck(s), Patio(s)
Parking Features Garage Door Opener
Garage Spaces 5.0
Utilities Available Cable TV
Water Access N
Roof Type Pitched
Accessibility None
Porch Deck(s), Patio(s)
Attached Garage 2
Total Parking Spaces 5
Garage Y
Building
Lot Description Sloping, Trees/Wooded, Front Yard, Rear Yard, SideYard(s)
Story 2
Foundation Stone
Sewer On Site Septic
Water Public
Architectural Style Colonial
Level or Stories 2
Additional Building Above Grade
New Construction N
Schools
Elementary Schools Cheltenham
Middle Schools Cedarbrook
High Schools Cheltenham
School District Cheltenham
Others
Senior Community No
Tax ID 31-00-17644-001
Ownership Fee Simple
Acceptable Financing Conventional, VA, FHA 203(b)
Listing Terms Conventional, VA, FHA 203(b)
Financing Conventional,VA,FHA 203(b)
Read Less Info
Want to know what your home might be worth? Contact us for a FREE valuation!

Our team is ready to help you sell your home for the highest possible price ASAP

Bought with Pamela O'Neill • Coldwell Banker Hearthside Realtors

“Molly's job is to find and attract mastery-based agents to the office, protect the culture, and make sure everyone is happy! ”






