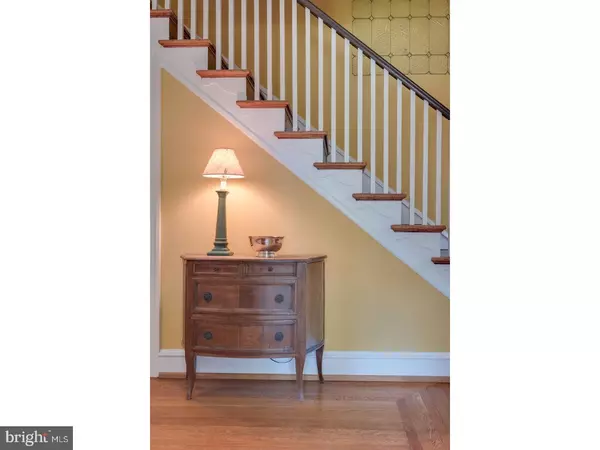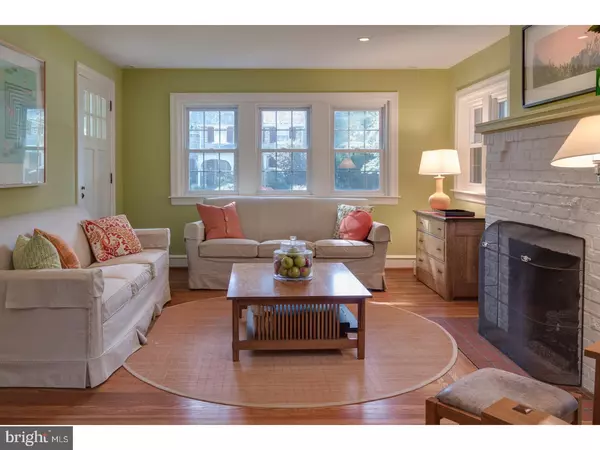$825,000
$815,000
1.2%For more information regarding the value of a property, please contact us for a free consultation.
5 Beds
4 Baths
3,649 SqFt
SOLD DATE : 12/20/2017
Key Details
Sold Price $825,000
Property Type Single Family Home
Sub Type Detached
Listing Status Sold
Purchase Type For Sale
Square Footage 3,649 sqft
Price per Sqft $226
Subdivision None Available
MLS Listing ID 1001248427
Sold Date 12/20/17
Style Dutch
Bedrooms 5
Full Baths 3
Half Baths 1
HOA Y/N N
Abv Grd Liv Area 3,649
Originating Board TREND
Year Built 1934
Annual Tax Amount $11,312
Tax Year 2017
Lot Size 10,624 Sqft
Acres 0.24
Lot Dimensions 60
Property Description
Terrific curb appeal! This 5 bedroom, 3 1/2 bath home on a wonderful, tree-lined street (complete with sidewalks!) has been beautifully updated. It offers the combination everyone is looking for: a fully modernized interior set against the backdrop of the architectural charm of an older Main Line house. Approach the house by way of the lovely front porch, perfect for visiting with friends and neighbors. Enter into a vestibule which opens to the living room with fireplace, which flows into the dining room. Double French doors lead to a small solarium. The family room with vaulted ceiling opens to the wrap-around deck, overlooking the fenced, private back yard. The eat-in kitchen has been completely renovated and features Goebel cabinetry, stainless steel, energy-efficient appliances, granite counters and gas cooking. On the second floor, you'll find four bedrooms and two updated baths. The third floor houses another bedroom, full bath and a large, walk-in storage area which could become an additional bedroom, if desired. Hardwood floors throughout, zoned heat and central air (NEST controlled), storage basement (full). Other improvements include newer roof, replacement windows, French drain and sump pump, new water heater, recessed lighting throughout and professional landscaping. Wonderful location near everything--shopping, dining, public transportation, even the dog park!--but tucked away on a quiet street in award-winning Lower Merion School District.
Location
State PA
County Montgomery
Area Lower Merion Twp (10640)
Zoning R3
Rooms
Other Rooms Living Room, Dining Room, Primary Bedroom, Bedroom 2, Bedroom 3, Kitchen, Family Room, Bedroom 1, Laundry, Other, Attic
Basement Full, Unfinished
Interior
Interior Features Kitchen - Island, Butlers Pantry, Ceiling Fan(s), Breakfast Area
Hot Water Natural Gas
Heating Gas, Hot Water, Radiator
Cooling Central A/C
Flooring Wood, Fully Carpeted
Fireplaces Number 1
Fireplaces Type Brick, Gas/Propane
Equipment Built-In Range, Dishwasher, Disposal
Fireplace Y
Appliance Built-In Range, Dishwasher, Disposal
Heat Source Natural Gas
Laundry Basement
Exterior
Exterior Feature Deck(s), Porch(es)
Garage Spaces 3.0
Utilities Available Cable TV
Waterfront N
Water Access N
Roof Type Pitched
Accessibility None
Porch Deck(s), Porch(es)
Parking Type Driveway
Total Parking Spaces 3
Garage N
Building
Story 3+
Foundation Stone, Concrete Perimeter
Sewer Public Sewer
Water Public
Architectural Style Dutch
Level or Stories 3+
Additional Building Above Grade
Structure Type Cathedral Ceilings,9'+ Ceilings
New Construction N
Schools
School District Lower Merion
Others
Senior Community No
Tax ID 40-00-22624-007
Ownership Fee Simple
Security Features Security System
Read Less Info
Want to know what your home might be worth? Contact us for a FREE valuation!

Our team is ready to help you sell your home for the highest possible price ASAP

Bought with Randy Myer • BHHS Fox & Roach-Gladwyne

“Molly's job is to find and attract mastery-based agents to the office, protect the culture, and make sure everyone is happy! ”






