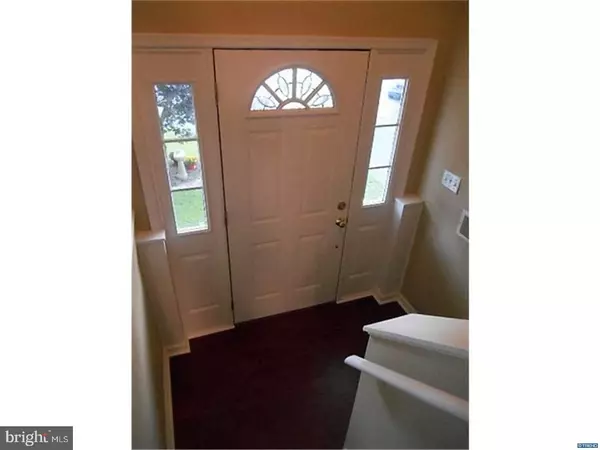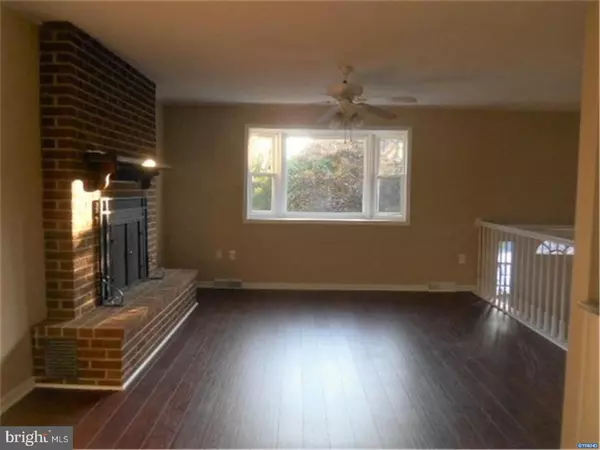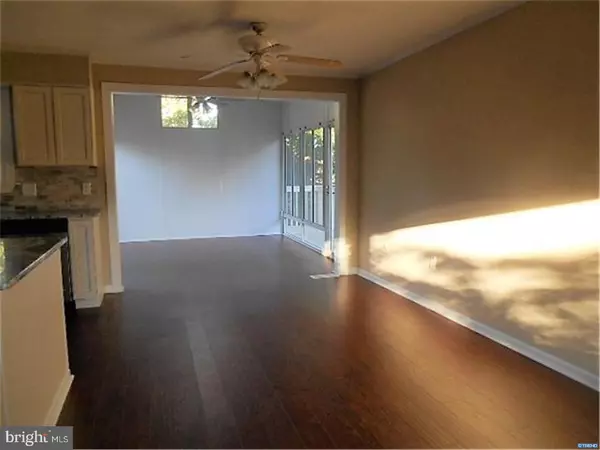$264,900
$264,900
For more information regarding the value of a property, please contact us for a free consultation.
3 Beds
3 Baths
2,000 SqFt
SOLD DATE : 12/22/2017
Key Details
Sold Price $264,900
Property Type Single Family Home
Sub Type Detached
Listing Status Sold
Purchase Type For Sale
Square Footage 2,000 sqft
Price per Sqft $132
Subdivision Duncan Woods
MLS Listing ID 1001202849
Sold Date 12/22/17
Style Colonial,Bi-level
Bedrooms 3
Full Baths 2
Half Baths 1
HOA Y/N N
Abv Grd Liv Area 2,000
Originating Board TREND
Year Built 1976
Annual Tax Amount $2,389
Tax Year 2016
Lot Size 9,583 Sqft
Acres 0.22
Lot Dimensions 57.30 X 126.80
Property Description
Welcome Home! Move in ready 3 bedroom 2.1 bath Bi-Level situated in a cul-de-sac with a spacious fenced rear yard and expanded driveway. Main floor features a bright open floor plan. Living room with brick fireplace overlooks the dining room and renovated kitchen with granite counter tops, marble tile back splash & SS appliances. There is a 3 season room surrounded by a deck which overlooks the rear yard. Master bedroom includes a renovated master bath w/stall shower. The additional 2 bedrooms offer decent closet space plus there is an updated hallway full bath with tile floor. Lower level offers a 4th bedroom and spacious family room with sliders that lead to the rear yard. There is also a powder room and utility/laundry room which leads to the oversized 1 car garage. Numerous updates include custom paint, new flooring through out the house, new replacement windows, new single layer roof and the list goes on! This is a must see! Seller holds RE license in the State of Delaware.
Location
State DE
County New Castle
Area Elsmere/Newport/Pike Creek (30903)
Zoning NC6.5
Rooms
Other Rooms Living Room, Dining Room, Primary Bedroom, Bedroom 2, Kitchen, Family Room, Bedroom 1, Laundry, Other, Attic
Basement Full, Outside Entrance, Drainage System
Interior
Interior Features Primary Bath(s), Ceiling Fan(s), Stall Shower
Hot Water Electric
Heating Gas, Forced Air
Cooling Central A/C
Flooring Fully Carpeted, Tile/Brick
Fireplaces Number 1
Fireplaces Type Brick
Equipment Built-In Range, Dishwasher, Refrigerator, Built-In Microwave
Fireplace Y
Window Features Replacement
Appliance Built-In Range, Dishwasher, Refrigerator, Built-In Microwave
Heat Source Natural Gas
Laundry Lower Floor
Exterior
Exterior Feature Deck(s), Patio(s)
Parking Features Inside Access, Garage Door Opener, Oversized
Garage Spaces 4.0
Fence Other
Water Access N
Roof Type Shingle
Accessibility None
Porch Deck(s), Patio(s)
Attached Garage 1
Total Parking Spaces 4
Garage Y
Building
Lot Description Cul-de-sac, Front Yard, Rear Yard, SideYard(s)
Foundation Concrete Perimeter
Sewer Public Sewer
Water Public
Architectural Style Colonial, Bi-level
Additional Building Above Grade
New Construction N
Schools
School District Red Clay Consolidated
Others
Senior Community No
Tax ID 0803930200
Ownership Fee Simple
Acceptable Financing Conventional
Listing Terms Conventional
Financing Conventional
Read Less Info
Want to know what your home might be worth? Contact us for a FREE valuation!

Our team is ready to help you sell your home for the highest possible price ASAP

Bought with Erik J Lee • Redfin Corporation
“Molly's job is to find and attract mastery-based agents to the office, protect the culture, and make sure everyone is happy! ”






