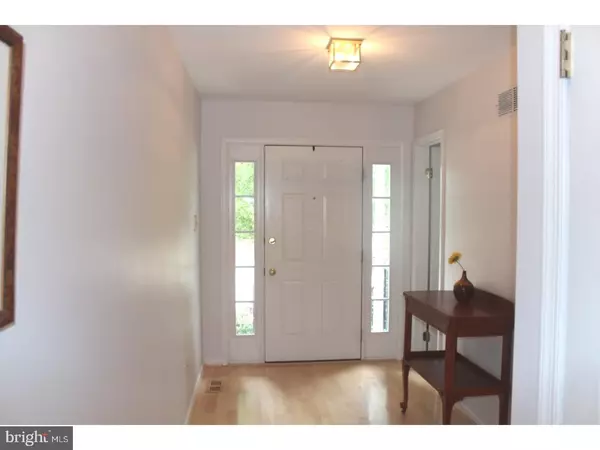$252,500
$257,900
2.1%For more information regarding the value of a property, please contact us for a free consultation.
3 Beds
3 Baths
1,890 SqFt
SOLD DATE : 10/25/2017
Key Details
Sold Price $252,500
Property Type Townhouse
Sub Type Interior Row/Townhouse
Listing Status Sold
Purchase Type For Sale
Square Footage 1,890 sqft
Price per Sqft $133
Subdivision Thornhill
MLS Listing ID 1000283483
Sold Date 10/25/17
Style Colonial
Bedrooms 3
Full Baths 2
Half Baths 1
HOA Fees $195/mo
HOA Y/N Y
Abv Grd Liv Area 1,890
Originating Board TREND
Year Built 1994
Annual Tax Amount $3,755
Tax Year 2017
Lot Size 2,280 Sqft
Acres 0.05
Lot Dimensions 24X95
Property Description
OPEN HOUSE SEPTEMBER 17th 1:00-3:00. Beautifully Maintained Townehome in the sought after community of Thornhill. Very well maintained three bedroom two and a half bath with plenty of upgrades is guaranteed not to disappoint. The home offers a great open concept feel with plenty of natural light throughout. The main floor has hardwood flooring throughout, gas fireplace and a completely updated kitchen featuring Custom Cabinets, Granite Countertops, Porcelain glazed ceramic tile flooring along with porcelain tile backsplash. Two level island with granite top and overhang for barstools. Under cabinet lighting, Stainless Steel Appliances, and a built in wine cooler in the island. Heating and Cooling system are newer. Completely remodeled powder room in 2014 along with a central humidifier installed in 2011 to preserve the quality of the hardwoods. The last additional upgrades include freshly painted throughout 2017, New patio door with built in blinds 2017. This is a must see property. With three spacious bedrooms and plenty of closet space along with a wide open basement that could easily be finished this is a great home waiting for you. Make your appointment today.
Location
State PA
County Montgomery
Area Upper Providence Twp (10661)
Zoning R3
Rooms
Other Rooms Living Room, Dining Room, Primary Bedroom, Bedroom 2, Kitchen, Family Room, Bedroom 1
Basement Full, Unfinished
Interior
Interior Features Primary Bath(s), Kitchen - Island, Butlers Pantry, Kitchen - Eat-In
Hot Water Natural Gas
Heating Forced Air
Cooling Central A/C
Flooring Wood, Fully Carpeted, Tile/Brick
Fireplaces Number 1
Fireplaces Type Gas/Propane
Equipment Cooktop, Oven - Self Cleaning, Dishwasher, Refrigerator, Disposal
Fireplace Y
Appliance Cooktop, Oven - Self Cleaning, Dishwasher, Refrigerator, Disposal
Heat Source Natural Gas
Laundry Upper Floor
Exterior
Exterior Feature Deck(s)
Garage Spaces 1.0
Amenities Available Tennis Courts, Club House
Water Access N
Accessibility None
Porch Deck(s)
Attached Garage 1
Total Parking Spaces 1
Garage Y
Building
Story 2
Sewer Public Sewer
Water Public
Architectural Style Colonial
Level or Stories 2
Additional Building Above Grade
New Construction N
Schools
School District Spring-Ford Area
Others
HOA Fee Include Common Area Maintenance,Ext Bldg Maint,Lawn Maintenance,Snow Removal,Trash,Pool(s),Health Club,Management
Senior Community No
Tax ID 61-00-05310-038
Ownership Fee Simple
Read Less Info
Want to know what your home might be worth? Contact us for a FREE valuation!

Our team is ready to help you sell your home for the highest possible price ASAP

Bought with Cory Rupe • Keller Williams Realty Group

“Molly's job is to find and attract mastery-based agents to the office, protect the culture, and make sure everyone is happy! ”






