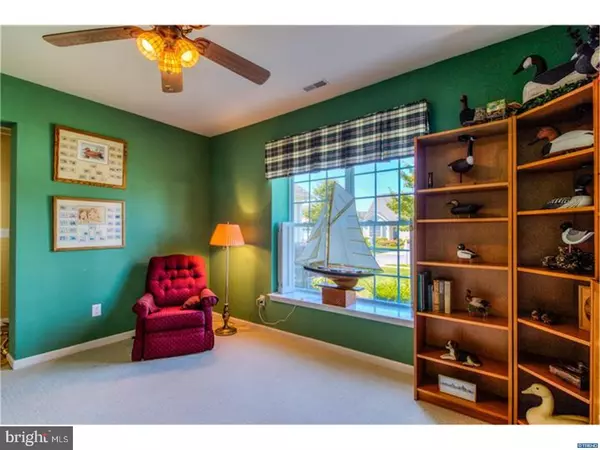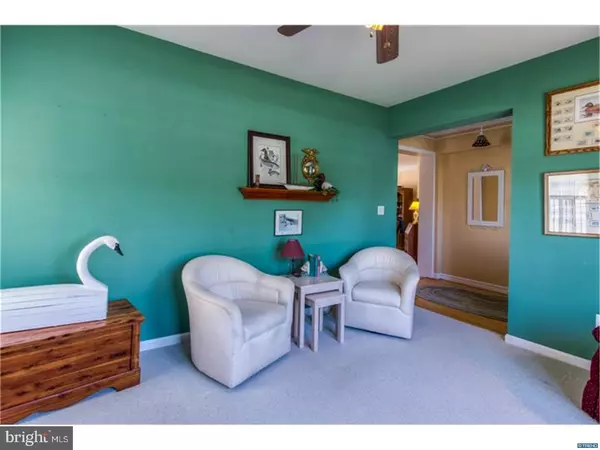$305,000
$309,700
1.5%For more information regarding the value of a property, please contact us for a free consultation.
2 Beds
2 Baths
1,800 SqFt
SOLD DATE : 10/13/2017
Key Details
Sold Price $305,000
Property Type Single Family Home
Sub Type Detached
Listing Status Sold
Purchase Type For Sale
Square Footage 1,800 sqft
Price per Sqft $169
Subdivision Springmill
MLS Listing ID 1000327031
Sold Date 10/13/17
Style Ranch/Rambler
Bedrooms 2
Full Baths 2
HOA Fees $150/mo
HOA Y/N Y
Abv Grd Liv Area 1,800
Originating Board TREND
Year Built 2003
Annual Tax Amount $1,303
Tax Year 2017
Lot Size 6,970 Sqft
Acres 0.16
Lot Dimensions 0 X 0
Property Description
Finally ? a premium wooded lot is available in Springmill! This spectacular Coleridge model is ready for immediate occupancy. As one of the largest models in the neighborhood, this home offers 1,800 square feet of open living space. Once you enter, you will notice hardwood flooring throughout a majority of the home and the bright open feeling that comes from numerous sources of natural light. The Living Room is suitable for more formal occasions and the Great Room with it crown molding is ideal for entertaining guests or watching television. The large window looks out over the patio and onto the premium wooded backyard. The Dining Room is currently being used as an office and boasts French Doors for privacy and could easily be transformed back to a Dining Room if desired. The Owners Suite offers a large sleeping area, a walk-in closet and private bath with walk-in shower. The second Bedroom can serve as your guests own sleeping quarters with private bath. All window treatments are included with this home to include the dust ruffles on the beds which match the window treatments. The Laundry/Mud Room includes a utility sink with tile backsplash and built in cabinets for storing cleaning items. The Kitchen offers oversized cabinets, porcelain double-sink with garbage disposal as well as a counter top with overhang to allow for stool seating. The Nook area is adjacent to the kitchen and leads to the large screened in porch looking out to the private yard. There is even a gas hookup in the Nook area if you would like to install a fireplace at a later date. Don"t miss the storage over the garage accessed by built-in stairs at the back of the garage. The fabulous clubhouse offers a distinct lineup of amenities for today"s active adults, with plenty of options to stimulate the mind and exercise the body. For example you will find an outdoor pool, tennis courts, bocce, billiards, cards, library, fitness center, etc. Springmill is in a suburban area with ample shopping and restaurants nearby. Convenient access to hospitals, Route 1, Route 301, and I-95 makes it easy for Springmill residents to explore the surrounding area. Beach lovers will enjoy the Delaware beaches within an hour"s drive. This property on this premium wooded lot won"t last long. Call me today for your private tour.
Location
State DE
County New Castle
Area South Of The Canal (30907)
Zoning 23R-2
Rooms
Other Rooms Living Room, Dining Room, Primary Bedroom, Kitchen, Breakfast Room, Bedroom 1, Great Room, Laundry, Other, Attic, Screened Porch
Interior
Interior Features Primary Bath(s), Kitchen - Island, Butlers Pantry, Ceiling Fan(s), Stall Shower, Breakfast Area
Hot Water Natural Gas
Heating Forced Air
Cooling Central A/C
Flooring Wood, Fully Carpeted, Vinyl, Tile/Brick
Equipment Cooktop, Oven - Self Cleaning, Dishwasher, Disposal, Built-In Microwave
Fireplace N
Window Features Bay/Bow
Appliance Cooktop, Oven - Self Cleaning, Dishwasher, Disposal, Built-In Microwave
Heat Source Natural Gas
Laundry Main Floor
Exterior
Exterior Feature Patio(s), Porch(es)
Parking Features Inside Access, Garage Door Opener
Garage Spaces 4.0
Utilities Available Cable TV
Amenities Available Swimming Pool, Tennis Courts, Club House
Water Access N
Roof Type Pitched,Shingle
Accessibility None
Porch Patio(s), Porch(es)
Attached Garage 2
Total Parking Spaces 4
Garage Y
Building
Lot Description Cul-de-sac, Trees/Wooded, Front Yard, Rear Yard, SideYard(s)
Story 1
Foundation Slab
Sewer Public Sewer
Water Public
Architectural Style Ranch/Rambler
Level or Stories 1
Additional Building Above Grade
Structure Type 9'+ Ceilings
New Construction N
Schools
School District Appoquinimink
Others
HOA Fee Include Pool(s),Common Area Maintenance,Lawn Maintenance,Snow Removal,Health Club,All Ground Fee,Management
Senior Community Yes
Tax ID 2300100104
Ownership Fee Simple
Acceptable Financing Conventional
Listing Terms Conventional
Financing Conventional
Read Less Info
Want to know what your home might be worth? Contact us for a FREE valuation!

Our team is ready to help you sell your home for the highest possible price ASAP

Bought with Kimberley R Vallon • RE/MAX Horizons
“Molly's job is to find and attract mastery-based agents to the office, protect the culture, and make sure everyone is happy! ”






