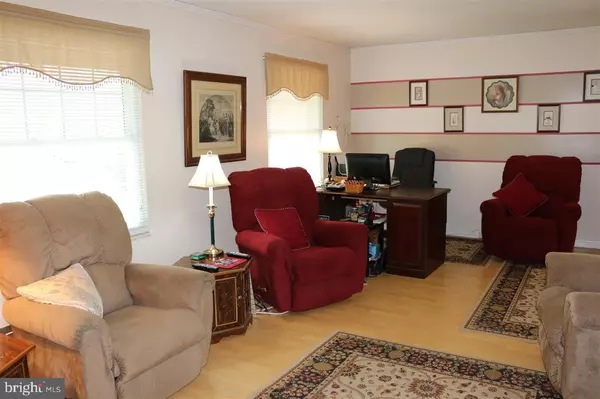$246,000
$244,900
0.4%For more information regarding the value of a property, please contact us for a free consultation.
3 Beds
3 Baths
2,411 SqFt
SOLD DATE : 11/23/2016
Key Details
Sold Price $246,000
Property Type Single Family Home
Sub Type Detached
Listing Status Sold
Purchase Type For Sale
Square Footage 2,411 sqft
Price per Sqft $102
Subdivision Centennial Acres
MLS Listing ID 1003204793
Sold Date 11/23/16
Style Traditional
Bedrooms 3
Full Baths 2
Half Baths 1
HOA Y/N N
Abv Grd Liv Area 2,411
Originating Board GHAR
Year Built 1986
Annual Tax Amount $4,118
Tax Year 2016
Lot Size 0.430 Acres
Acres 0.43
Property Description
Spacious Centennial Acres 2-story with large yard. Master bedroom suite w/ master bath, walk-in closet & a office area which was originally deigned to be a 4th bedroom and can easily be converted back to bedroom. Sun room on rear of home w/southern exposure, a great place to take in the outdoors without being outdoors. Kitchen w/center island and granite counters, 2 car garage & 4 year old roof. Home located across from public park with swings and play equipment. Big rooms, spacious home large yard. Go Big!
Location
State PA
County Dauphin
Area Lower Paxton Twp (14035)
Rooms
Other Rooms Dining Room, Primary Bedroom, Bedroom 2, Bedroom 3, Bedroom 4, Bedroom 5, Kitchen, Den, Bedroom 1, Sun/Florida Room, Laundry, Other, Office, Workshop
Basement Full, Unfinished
Interior
Interior Features Kitchen - Country, Kitchen - Eat-In, Formal/Separate Dining Room
Heating Electric, Radiant
Cooling Ceiling Fan(s), Wall Unit
Equipment Dishwasher, Refrigerator, Oven/Range - Electric
Fireplace N
Appliance Dishwasher, Refrigerator, Oven/Range - Electric
Exterior
Exterior Feature Porch(es)
Parking Features Garage Door Opener
Garage Spaces 2.0
Utilities Available Cable TV Available
Amenities Available Tot Lots/Playground
Water Access N
Roof Type Fiberglass,Asphalt
Porch Porch(es)
Road Frontage Boro/Township, City/County
Attached Garage 2
Total Parking Spaces 2
Garage Y
Building
Lot Description Level
Story 2
Foundation Block
Water Public
Architectural Style Traditional
Level or Stories 2
Additional Building Above Grade, Shed
New Construction N
Schools
Elementary Schools North Side
Middle Schools Linglestown
High Schools Central Dauphin
School District Central Dauphin
Others
Tax ID 350042670000000
Ownership Other
SqFt Source Estimated
Acceptable Financing Conventional, VA, FHA, Cash
Listing Terms Conventional, VA, FHA, Cash
Financing Conventional,VA,FHA,Cash
Special Listing Condition Standard
Read Less Info
Want to know what your home might be worth? Contact us for a FREE valuation!

Our team is ready to help you sell your home for the highest possible price ASAP

Bought with THOMAS KUHNS • Joy Daniels Real Estate Group, Ltd

“Molly's job is to find and attract mastery-based agents to the office, protect the culture, and make sure everyone is happy! ”






